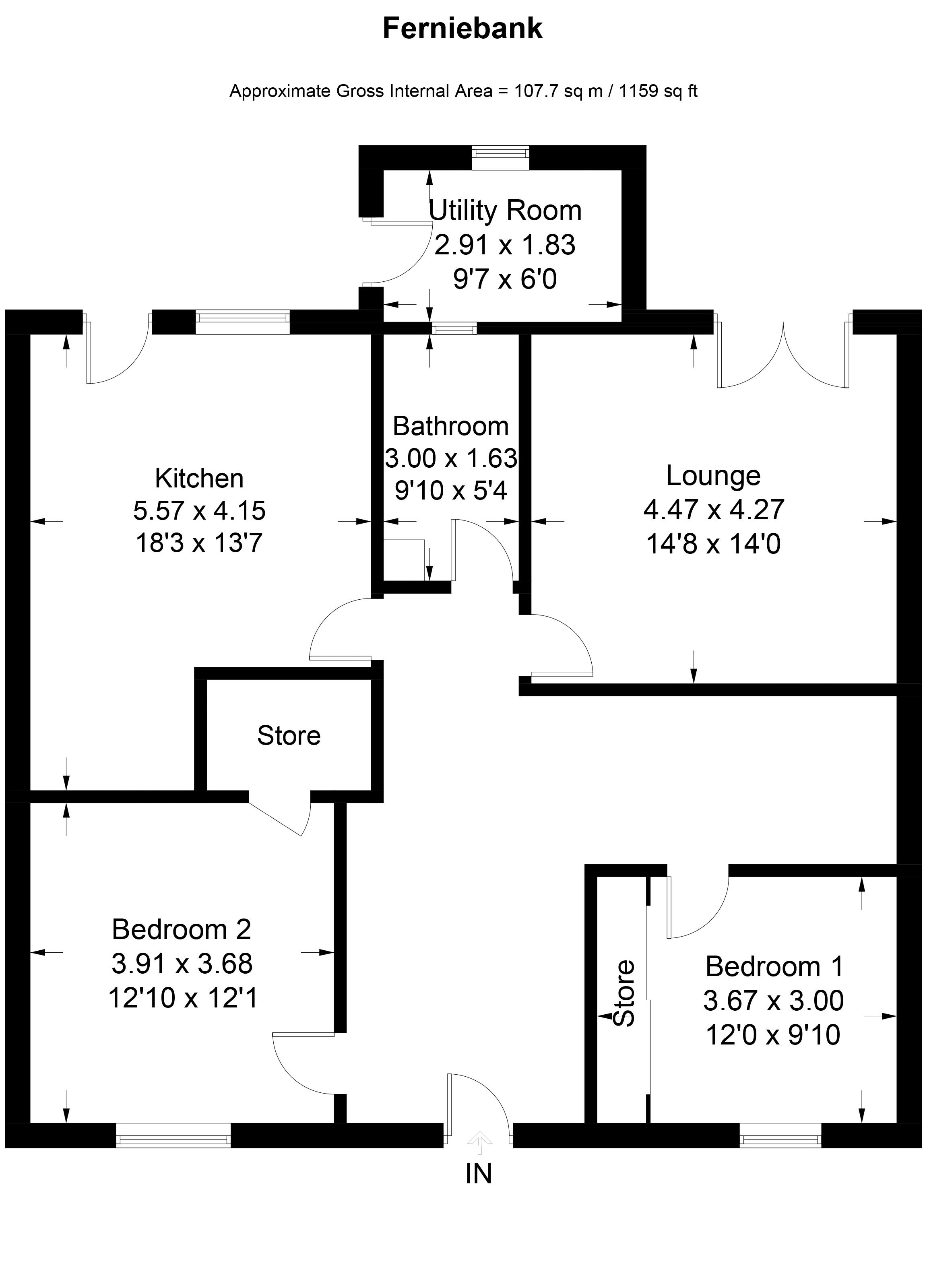Semi-detached house for sale in Bathgate EH48, 2 Bedroom
Quick Summary
- Property Type:
- Semi-detached house
- Status:
- For sale
- Price
- £ 164,500
- Beds:
- 2
- Baths:
- 1
- Recepts:
- 1
- County
- West Lothian
- Town
- Bathgate
- Outcode
- EH48
- Location
- 2 Ferniebank, Main Street, Westfield Bathgate EH48
- Marketed By:
- Alba Property
- Posted
- 2024-04-21
- EH48 Rating:
- More Info?
- Please contact Alba Property on 01506 321164 or Request Details
Property Description
Alba property are excited to bring this lovely bright cottage to the market. The property is very well presented and a credit to the present owner. The spacious cottage comprises: Lounge, kitchen/diner, bathroom and two double bedrooms. The property benefits from a garage and out buildings. There is a lovely enclosed garden to the rear of the property. There is a room within the loft area, however there is no permissions for this. The property sits within the Linlithgow school catchment area.
Entrance Hall
Entering into the hallway which gives access to all the accommodation. Laminate flooring. Radiator. Smoke alarm. Built in cupboard. Hatch to the loft area.
Lounge (14' 8'' x 14' 0'' (4.47m x 4.27m))
The spacious bright lounge is situated to the rear of the property with French doors leading out to the garden. Carpet. Built in cupboard providing storage space. Coving. Ceiling light. Two radiators. Smoke alarm. Alcove. Ample space for free standing furniture.
Shower Room (9' 10'' x 5' 4'' (3.00m x 1.63m))
The family shower room comprises: Vanity unit with enclosed WC and wash hand basin with mixer taps. Shower cubicle with electric shower. Tiled flooring. Partial tiling to the walls. Down lights. Radiator. Opaque window to the rear.
Kitchen/Diner (18' 3'' x 13' 7'' (5.57m x 4.15m))
The spacious modern kitchen has been fitted with a range of wall and base units with contrasting work surface over and centre island to match with integrated oven and hob. Inset one and half bowl sink with mixer tap and drainer. Feature exposed brick wall. Laminate flooring. Down lights. Space for dining table and chairs. Space for fridge/freezer. Window and door to the rear of the property.
Utility Room (9' 7'' x 6' 0'' (2.91m x 1.83m))
The utility area is located within the outbuilding attached to the rear of the property. Window to the rear. Space for washing machine and turmble drier. Wall units with work surface. The boiler is housed in the utility room
Bedroom 1 (12' 0'' x 9' 10'' (3.67m x 3.00m))
This bright double bedroom has a window to the front of the property. Carpet. Ceiling light. Coving. Built in cupboard providing storage space. The room benefits from built in wardrobes with sliding doors providing hanging and shelving space.
Bedroom 2 (12' 10'' x 12' 1'' (3.91m x 3.68m))
The second double room has a window to the front of the property. Laminate flooring. Radiator. Ceiling light. Coving. Built in cupboard providing hanging and shelving space. Ample space for free standing furniture.
Bedroom 3 (10' 3'' x 9' 7'' (3.12m x 2.92m))
This third bedroom is located in the loft area, however does not have permissions. Laminate flooring. Velux window. Light. Electric heater. Built in wardrobe space. Ample space for free standing furniture.
Garage
The property benefits from a large garage with power and light. Double doors and a side door also. The garage as it's own independant electrical supply.
Externally
There is a large garden to the rear of the property, mainly laid to lawn with mature trees and shrubs. There is also outbuildings, one of which has a WC. To the front of the property there is a pathway leading to the front door and a driveway for a number of vehicles leading to the garage.
Property Location
Marketed by Alba Property
Disclaimer Property descriptions and related information displayed on this page are marketing materials provided by Alba Property. estateagents365.uk does not warrant or accept any responsibility for the accuracy or completeness of the property descriptions or related information provided here and they do not constitute property particulars. Please contact Alba Property for full details and further information.


