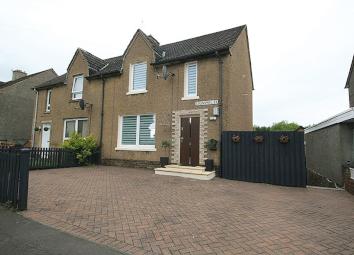Semi-detached house for sale in Bathgate EH48, 3 Bedroom
Quick Summary
- Property Type:
- Semi-detached house
- Status:
- For sale
- Price
- £ 148,000
- Beds:
- 3
- Baths:
- 1
- Recepts:
- 1
- County
- West Lothian
- Town
- Bathgate
- Outcode
- EH48
- Location
- Colinshiel Street, Bathgate EH48
- Marketed By:
- Property Connections Estate Agency LTD
- Posted
- 2024-04-28
- EH48 Rating:
- More Info?
- Please contact Property Connections Estate Agency LTD on 01506 674136 or Request Details
Property Description
Property comprises: Entrance hall, open plan lounge/dining/kitchen, living level bathroom, 3 double bedrooms.
Laid with sleek and elegant porcelain floor tiles, the entrance hallway gives immediate access to the lounge, bathroom, and the carpeted stairs leading to the upper apartments and benefits from two storage cupboards.
Boasting high airy ceilings, the stunning lounge has been finished to the highest standard with contemporary décor including day
ight window blinds, stylish wood effect flooring, a wood burning stove, and to suit todays open plan living, a squared arch leads into the dining kitchen.
The modern kitchen boasts an excellent range of base and wall mounted units with contrasting 'butcher block' effect worktop and splash back tiling. Integrated appliances include the gas hob with electric oven and hood, fridge/freezer, washer/drier, dish washer and microwave. Featuring a stylish tiled wall, the dining area offers ample space for family dining table and chairs and French doors lead onto the west facing rear garden.
The master bedroom is a spacious double bedroom with wall-to-wall wardrobes with smoked glass fronted sliding doors, and finished with light décor and carpet flooring.
Bedrooms two and three overlook the rear aspect and are finished with fresh light décor and stylish wood effect flooring. Bedroom two further benefits from a built-in wardrobe.
Boasting under floor heating and porcelain floor tiling, the family bathroom is located on the ground floor and is fitted with a white bathroom suite with contoured shower bath with glazed screen and a rainforest shower.
Externally, the front garden has been laid with mono blocks offering off street parking for several cars. The large west facing rear garden has an extensive decked terrace, an expanse of lawn, and the remainder laid with bark.
Included in the sale are all fitted floor coverings, ceiling light fittings, curtain poles, window blinds, integrated kitchen appliances and the garden shed.
Lounge 14' 5" x 13' 7" (4.39m x 4.14m)
dining kitchen 14' 5" x 9' 10" (4.39m x 3m)
bedroom one 10' 10" x 10' 2" (3.3m x 3.1m)
bedroom two 12' 10" x 9' 5" (3.91m x 2.87m)
bedroom three 11' 8" x 9' 5" (3.56m x 2.87m)
bathroom 7' 8" x 6' 5" (2.34m x 1.96m)
Property Location
Marketed by Property Connections Estate Agency LTD
Disclaimer Property descriptions and related information displayed on this page are marketing materials provided by Property Connections Estate Agency LTD. estateagents365.uk does not warrant or accept any responsibility for the accuracy or completeness of the property descriptions or related information provided here and they do not constitute property particulars. Please contact Property Connections Estate Agency LTD for full details and further information.


