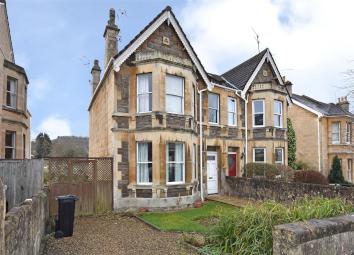Semi-detached house for sale in Bath BA2, 3 Bedroom
Quick Summary
- Property Type:
- Semi-detached house
- Status:
- For sale
- Price
- £ 775,000
- Beds:
- 3
- Baths:
- 1
- Recepts:
- 2
- County
- Bath & N E Somerset
- Town
- Bath
- Outcode
- BA2
- Location
- Bloomfield Avenue, Bath BA2
- Marketed By:
- Wentworth Estate Agents
- Posted
- 2024-05-17
- BA2 Rating:
- More Info?
- Please contact Wentworth Estate Agents on 01225 288061 or Request Details
Property Description
A rare opportunity to purchase a handsome, period home, set in the ever popular location of Bear Flat to the south of Bath City Centre. In need of updating throughout, the property boasts well balanced, flexible accommodation set over two floors and an under croft / basement which is externally accessed, plus well proportioned front and rear gardens. Internal inspection comes highly recommended. ( Draft Details )
Location
This stunning property is set in the ever popular area of Bear Flat on the Southern slopes of Bath. This popular location provides a host of independent and local shopping outlets and is well placed for access to the City Centre either on foot or by public transport, thanks to a regular bus service. There are good commuter links, with Bath Spa train station easily accessible and within an easy walking distance. There are a good selection of local primary and secondary schools within the vicinity of Bear Flat making this a very attractive area of Bath to live in.
Internal Description
Once you have entered the property you have a spacious entrance hall with stairs rising to the first floor. From the hallway you have doors off to the front sitting room, dining room and through to the kitchen breakfast room. The sitting room has a bay window to the front aspect and lovely cornecing. The dining room is to the centre of the ground floor with a window to the rear aspect, cornercing and picture rails being just some of the features. To finish this floor you have a spacious kitchen breakfast room with space for a large table, window to side aspect and an opening into the kitchen area. From the kitchen you have a door that leads into a rear porch which has steps leading down into the rear garden.
Once on the first floor you are on the main landing which has doors off to all the bedrooms, the study/box room and the main bathroom. The three bedrooms are all doubles and the bathroom is also of good proportions.
External Description
Externally you have front and rear gardens with the front boasting a path, gravelled area and lawn. To the rear you have large garden backing onto the allotments. The garden is mostly laid to lawn and is bounded by fencing and walling and has a side gate leading to the front garden. You access the under croft/ cellar from the garden under the rear steps there is a door by the rear steps, this space was used a workshop and has the added benefit of a separate WC.
Agents Note
The Property Misdescriptions Act 1991. The Agent has not tested any apparatus, equipment, fixtures and fittings or services and so cannot verify that they are in working order or fit for the purpose. A Buyer must obtain verification from their Legal Advisor or Surveyor. Stated measurements are approximate and any floor plans for guidance only. References to the tenure of a property are based on information supplied by the Seller. The Agent has not had sight of the title documents and a Buyer must obtain verification from their Legal Advisor.
Property Location
Marketed by Wentworth Estate Agents
Disclaimer Property descriptions and related information displayed on this page are marketing materials provided by Wentworth Estate Agents. estateagents365.uk does not warrant or accept any responsibility for the accuracy or completeness of the property descriptions or related information provided here and they do not constitute property particulars. Please contact Wentworth Estate Agents for full details and further information.


