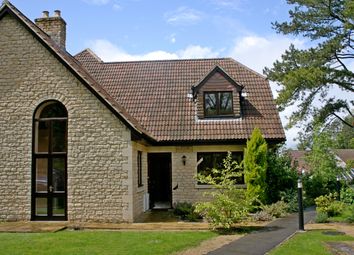Semi-detached house for sale in Bath BA2, 3 Bedroom
Quick Summary
- Property Type:
- Semi-detached house
- Status:
- For sale
- Price
- £ 590,000
- Beds:
- 3
- Baths:
- 3
- Recepts:
- 1
- County
- Bath & N E Somerset
- Town
- Bath
- Outcode
- BA2
- Location
- Avon Park Village, Winsley, Wiltshire BA2
- Marketed By:
- My Online Estate Agent
- Posted
- 2024-04-20
- BA2 Rating:
- More Info?
- Please contact My Online Estate Agent on 0330 098 9303 or Request Details
Property Description
Accommodation comprises:
Entrance Hall:
Gentle rise stairs to first floor with motion sensor lighting. Storage cupboards, radiator, door leading to rear conservatory and south facing garden.
Cloakroom
Vanity hand basin, low level WC, tiled splashbacks, heated towel rail and extractor fan.
Drawing Room 5.7M x 3.6M (18'9" x11'8")
Acessed via double doors with wonderful double height ceiling, central living flame gas fire in classical fireplace, radiator, window to the side and French doors with arched window above to the front elevation.
Dining Room. 3.7M x 3.4M (12'12 x 11'2")
Windows on two elevations, radiator.
Kitchen 3.7M x 2.8M (12' x 9'4")
Fully fitted kitchen, with a range of base and wall units and granite work surfaces. Integral appliances, including: Double electric oven, induction hob with extractor fan over, fridge/freezer, washer/dryer and dishwasher. White 1.5 bowl sink unit, radiator and windows to two aspects.
Ground floor ensuite Bedroom 1 3.6M x 3.3M (11'8" x 10'11")
Window overlooking garden and window to the side, radiator.
Ensuite bath and shower room with wash hand basin and WC, shaver point, extractor fan and heated towel rail.
First floor landing
Motion sensor lighting, loft access door and access to gallery study.
Gallery study 4.9M x 2.2M (16'1" x 7'3").
Overlooking the drawing room, with telephone point.
Bedroom 2 7Mx3.6M (22'10" x 11'8")
Triple aspect windows, built-in wardrobes, TV and telephone points, radiator and window seat to rear bay window.
Bedroom 3 2.9M x 2.8M (9'7 x 9'1")
Window to rear elevation, built-in wardrobes and radiator.
Bathroom
A modern suite comprising, panelled bath, corner shower, wash hand basin, WC. Part tiled walls and marble tiled floor, heated towel rail, extractor fan and shaver point.
Garage 5.4M x 2.6M (17'8" x 8'8")
Barn style doors and lighting.
Outside
Well groomed lawns are found to the front and side of the property along with a patio and small conservatory. The front is open plan with a well-lit pathway, the rear has well stocked flowerbeds and access leading to the village centre. Maintenance of the gardens is included under the lease agreement.
Services
The property benefits from gas fired central heating and all mains services.
Local Authority
Wiltshire Council - Band Online Estate Agent is the vendor's agent for this property. Whilst every effort is made to ensure its accuracy the matters referred to in this description should be independently verified by prospective purchasers or tenants. Your conveyancer is legally responsible for ensuring any purchase agreement fully protects your position. Please inform us if you become aware of any information being inaccurate.
Property Location
Marketed by My Online Estate Agent
Disclaimer Property descriptions and related information displayed on this page are marketing materials provided by My Online Estate Agent. estateagents365.uk does not warrant or accept any responsibility for the accuracy or completeness of the property descriptions or related information provided here and they do not constitute property particulars. Please contact My Online Estate Agent for full details and further information.

