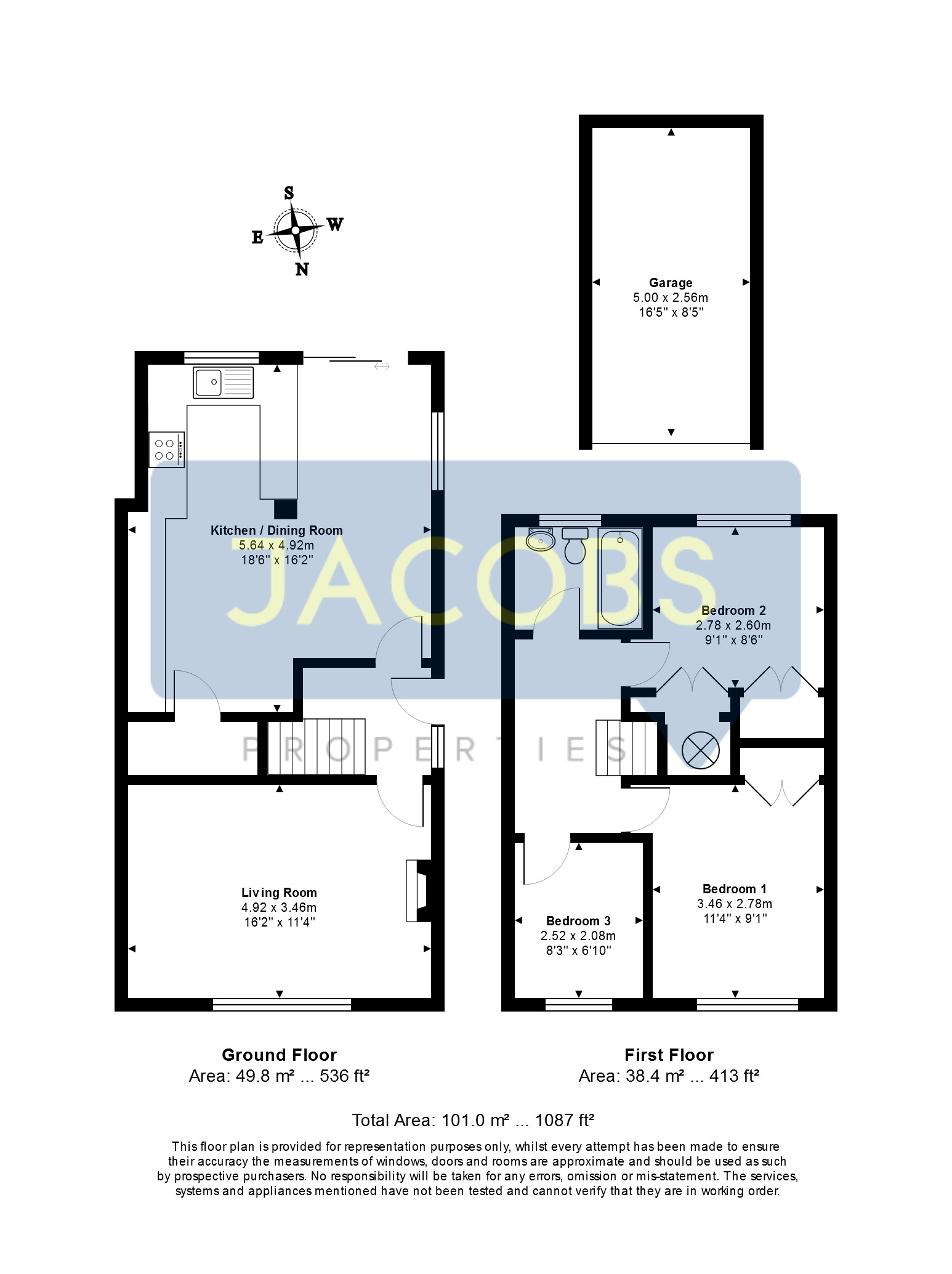Semi-detached house for sale in Basingstoke RG23, 3 Bedroom
Quick Summary
- Property Type:
- Semi-detached house
- Status:
- For sale
- Price
- £ 370,000
- Beds:
- 3
- Baths:
- 2
- Recepts:
- 1
- County
- Hampshire
- Town
- Basingstoke
- Outcode
- RG23
- Location
- Highland Drive, Oakley RG23
- Marketed By:
- Jacobs Properties
- Posted
- 2018-10-21
- RG23 Rating:
- More Info?
- Please contact Jacobs Properties on 01256 369507 or Request Details
Property Description
Description Jacobs are delighted to offer to the market this extended 3 bedroom semi detached family house located in a village location with access to the local shops and schools.
The property offers spacious family accommodation with an extended kitchen diner, living room, 2 double bedrooms, 1 large single bedroom/small double bedroom, family bathroom, enclosed rear garden with patio, lawn and decked seating area, detached garage and driveway parking for up to 4 vehicles.
Oakley is a sought after and peaceful rural village close to Basingstoke Town with its excellent shopping centre. It has first class road and rail communication links to the M3 corridor, London and the south coast. The village offers excellent amenities including a doctors surgery, pharmacy, Post Office, grocery store and butchers. The well reputed infant and junior school is located less than 1 mile away.
Entrance hall Double glazed front door into hall, solid Oak flooring, storage area to side of stairs, doors to living room and kitchen, stairs to first floor, gas fired radiator.
Living room Double glazed window to front aspect, gas fire with stone surround*, gas fired radiator.
* gas connection capped
kitchen diner Extended room, double glazed window to side aspect, double glazed window to rear aspect, patio sliding doors to rear garden, fitted kitchen with wall and base units, worksurface, inset sink, integral double oven, integral gas hob, integral extractor hood, breakfast bar, space for washing machine, space for tumble dryer, space for dishwasher, under stair cupboard, dining area, gas fired radiator, boiler to wall, consumer unit to wall.
Stairs and landing From entrance hall, stairs to first floor, landing, attic access (light and electric connected to attic), access to bedrooms, access to bathroom.
Bedroom 1 Double room, double glazed window to front aspect, double wardrobe built in, gas fired radiator.
Bedroom 2 Double room, double glazed window to rear aspect, two built in wardrobes (one housing hot water cylinder), gas fired radiator.
Bedroom 3 Large single room/small double room, double glazed window to front aspect, gas fired radiator.
Bathroom Fully tiled, double glazed window to rear aspect, gas fired radiator, hand basin, WC, bath, electric shower to wall.
Rear garden Patio outside kitchen, step to lawn, mature flower beds to side boundaries, side gate leading to garage, parking and front of property, decked seating area to top of garden with electric points.
Garage Brick built detached garage, up and over door, electric to inside.
Front of property Hedging and lawn to front of property, drive to side of property with space for 3/4 vehicles, front door access, garden gate to rear garden, meter cupboard to exterior wall.
Property Location
Marketed by Jacobs Properties
Disclaimer Property descriptions and related information displayed on this page are marketing materials provided by Jacobs Properties. estateagents365.uk does not warrant or accept any responsibility for the accuracy or completeness of the property descriptions or related information provided here and they do not constitute property particulars. Please contact Jacobs Properties for full details and further information.


