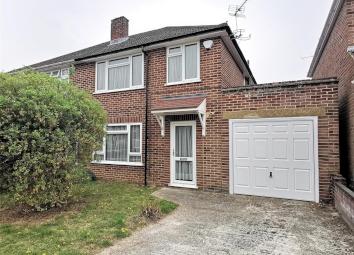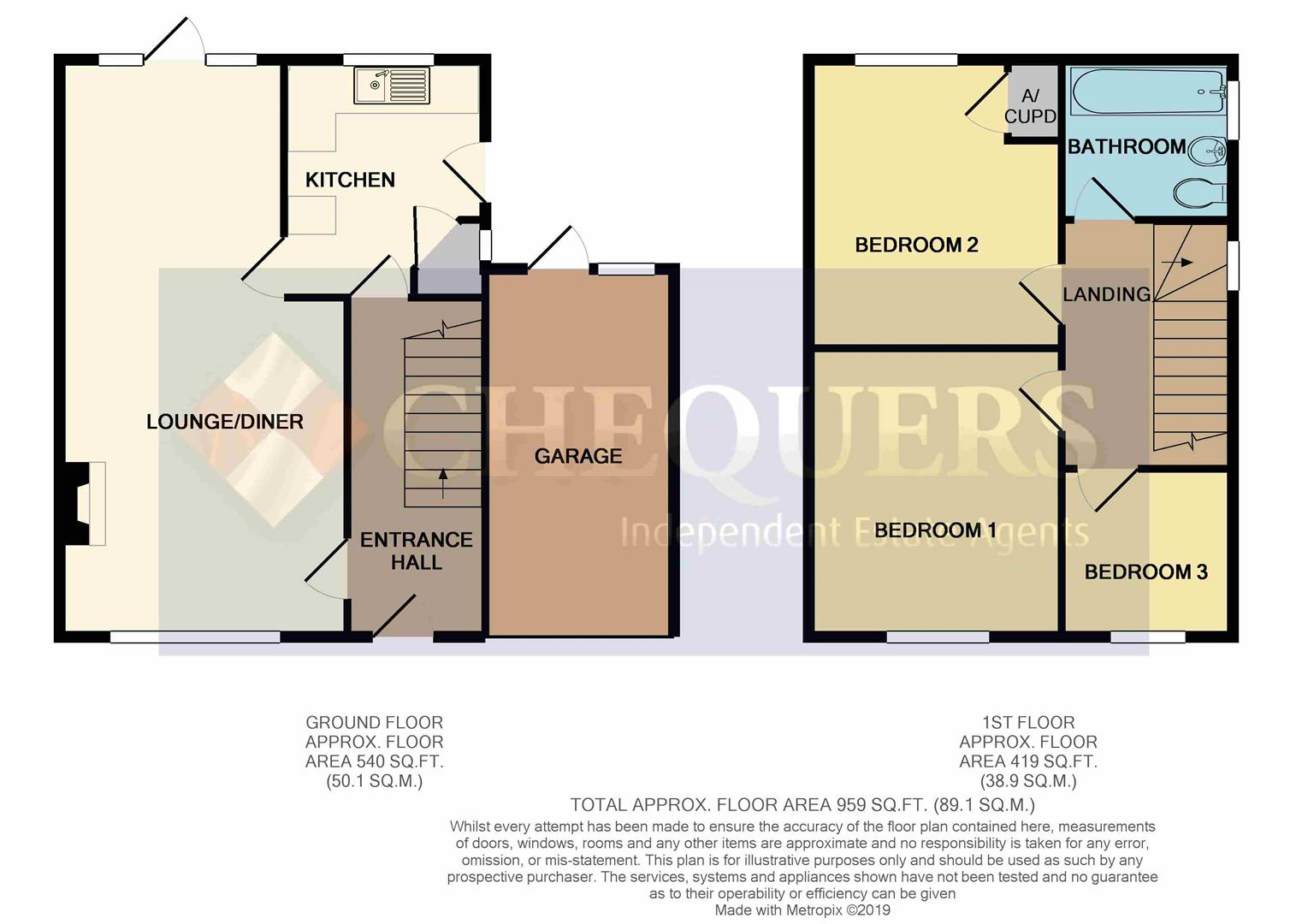Semi-detached house for sale in Basingstoke RG23, 3 Bedroom
Quick Summary
- Property Type:
- Semi-detached house
- Status:
- For sale
- Price
- £ 310,000
- Beds:
- 3
- Baths:
- 1
- Recepts:
- 1
- County
- Hampshire
- Town
- Basingstoke
- Outcode
- RG23
- Location
- Beech Way, Basingstoke RG23
- Marketed By:
- Chequers
- Posted
- 2024-04-01
- RG23 Rating:
- More Info?
- Please contact Chequers on 01256 369648 or Request Details
Property Description
No onward chain - chequers are pleased to offer this three bedroom family home to market for the first time since construction in 1958, The spacious accommodation includes a 23'10" lounge/dining room, kitchen, three bedrooms and a family bathroom. Externally there is a driveway leading to a single garage with light and power and a personal door to the generously sized garden which boasts a private and southerly aspect. Whilst benefiting from double glazing and gas radiator heating the property does require some cosmetic modernisation which is reflected in the guide price. There is also scope to extend - subject to usual planning consents. (draft particulars - awaiting vendors approval)
Entrance Hall:
UPVC double glazed front door, stairs to first floor, radiator, under stairs cupboard.
Lounge/Dining Room: (7.26m x 3.66m max, 2.84m min (23'10" x 12' max, 9')
Double aspect, double glazed window to front, double glazed windows and door to rear, feature fireplace, t.V aerial point, door to -
Kitchen: (3.15m max, 2.01m min x 2.57m (10'4" max, 6'7" min)
Rear aspect, double glazed window, range of eye and base level units, inset sink unit, roll edged work surfaces, larder cupboard with power and window, cooker point with extractor hood over, plumbing for washing machine, appliance space, double glazed door to side aspect.
Staircase Gives Access To Landing:
Access to loft space.
Bedroom One: (3.96m x 3.35m (13' x 11'))
Front aspect, double glazing window, radiator.
Bedroom Two: (3.66m x 3.12m (12' x 10'3"))
Rear aspect, double glazed window, airing cupboard, radiator.
Bedroom Three: (2.54m x 2.13m (8'4" x 7'))
Front aspect, double glazed window, radiator.
Bathroom: (2.08m x 1.83m (6'10" x 6'))
Side aspect, double glazed window, white suite comprising panel enclosed bath with electric shower over, low level w.C., pedestal wash hand basin, radiator.
Garage: (4.72m x 2.79m (15'6" x 9'2"))
Up and over door, light and power, personal door to rear garden.
Gardens:
To the front of the property is a driveway to the garage, lawned garden with mature tree. To the rear of the property is a lawned garden, mature trees, raised planters and green house, block paved area for 2 sheds, enclosed by fencing, enjoying a southerly aspect.
Money Laundering Regulations:
Intending purchasers will be asked to produce identification documentation at a later stage and we would ask for your co-operation in order that there will be no delay in agreeing the sale.
Directions:
Leave Basingstoke on the A339 Ringway North towards Kingsclere/Newbury and at the Roman Road roundabout turn left into Roman Road. Take the 3rd turning left into Firs Way and at the 'T' junction turn left into Oaklands Way where Beech Way is the 2nd turning on the right hand side.
Property Location
Marketed by Chequers
Disclaimer Property descriptions and related information displayed on this page are marketing materials provided by Chequers. estateagents365.uk does not warrant or accept any responsibility for the accuracy or completeness of the property descriptions or related information provided here and they do not constitute property particulars. Please contact Chequers for full details and further information.


