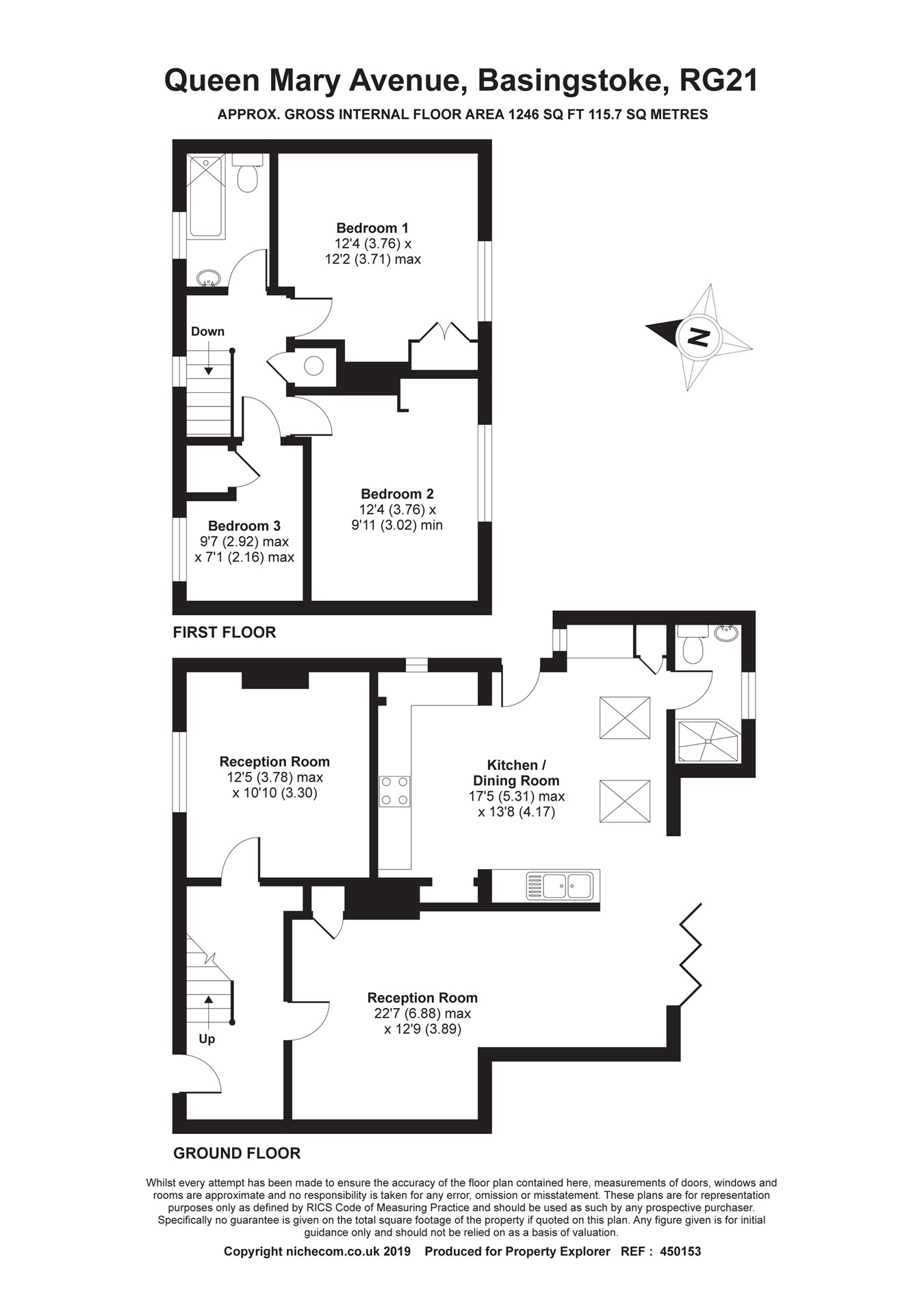Semi-detached house for sale in Basingstoke RG21, 3 Bedroom
Quick Summary
- Property Type:
- Semi-detached house
- Status:
- For sale
- Price
- £ 375,000
- Beds:
- 3
- County
- Hampshire
- Town
- Basingstoke
- Outcode
- RG21
- Location
- Queen Mary Avenue, South View, Basingstoke RG21
- Marketed By:
- The Property Explorer
- Posted
- 2024-05-17
- RG21 Rating:
- More Info?
- Please contact The Property Explorer on 01256 228957 or Request Details
Property Description
Explorer - This much improved extended 3/4 bedroom traditional family house is offered to the market in excellent condition throughout. Renovation was carried out in 2013, the boiler was installed 2014, and the water tank replaced with a larger one. The social hub is the rear aspect single storey extension offering open plan kitchen/breakfast room with bi fold doors and velux skylights. There is a refitted downstairs WC/shower room, and a refitted bathroom suite upstairs with Aqualisa shower installed. There is an upgraded consumer unit/fuse-board, and feature multi-fuel wood burner in the lounge area. Externally to the front - the kerb has been dropped creating off road parking to the front of the house. The rear garden is private and offers an excellent degree of privacy with decking/patio areas. A new front door was installed in 2018.
Queen Mary Avenue is within walking distance to the Town Centre and mainline railway station. Convenient for all the towns amenities including the sports centre, and multiplex cinema. Further benefits include The Anvil concert hall, museum and the bars and restaurants of Festival Place. The main line railway station provides a commuter service to London Waterloo (approx 44 minutes) and there is M3 motorway access at Junctions 6 and 7.
Directions - From the Eastrop roundabout proceed along Basing View and at the small roundabout turn left over the railway bridge and continue straight on into Norn Hill. Take the 2nd turning left into Queen Mary Avenue.
Money Laundering Regulations - Intending purchasers will be asked to produce identification documentation at a later stage and we would ask for your co-operation in order that there will be no delay in agreeing the sale.
Property Location
Marketed by The Property Explorer
Disclaimer Property descriptions and related information displayed on this page are marketing materials provided by The Property Explorer. estateagents365.uk does not warrant or accept any responsibility for the accuracy or completeness of the property descriptions or related information provided here and they do not constitute property particulars. Please contact The Property Explorer for full details and further information.


