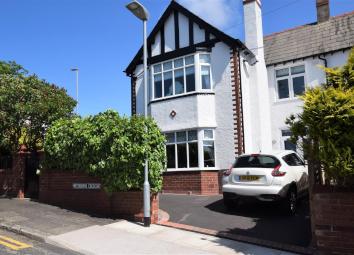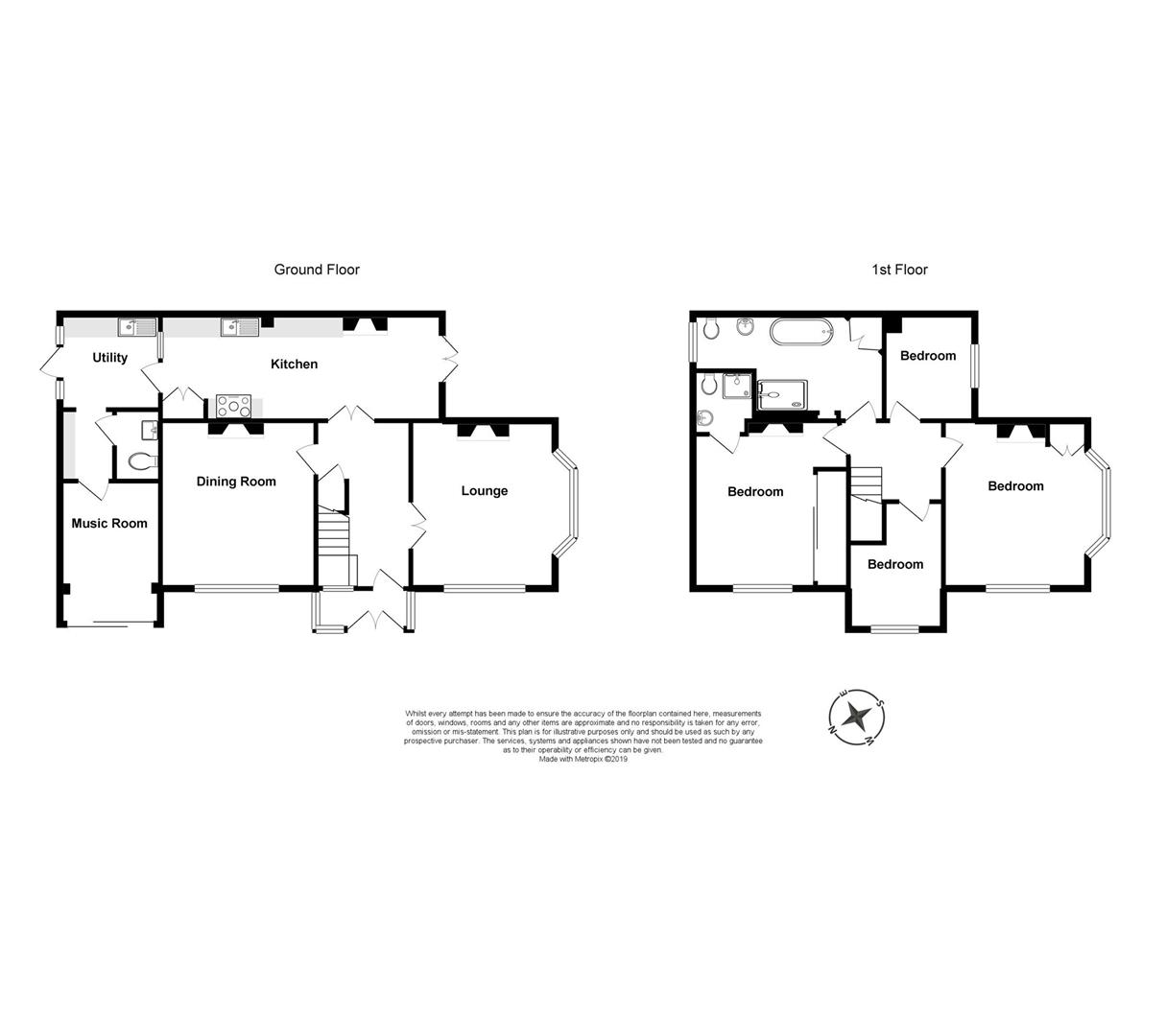Semi-detached house for sale in Barrow-in-Furness LA13, 4 Bedroom
Quick Summary
- Property Type:
- Semi-detached house
- Status:
- For sale
- Price
- £ 390,000
- Beds:
- 4
- Baths:
- 2
- Recepts:
- 3
- County
- Cumbria
- Town
- Barrow-in-Furness
- Outcode
- LA13
- Location
- Westbourne Crescent, Barrow-In-Furness LA13
- Marketed By:
- Corrie and Co LTD
- Posted
- 2024-04-29
- LA13 Rating:
- More Info?
- Please contact Corrie and Co LTD on 01229 846196 or Request Details
Property Description
This is a stunning four bedroom family home situated within a popular residential location, close to bus routes, shops and schools. The house has lovely modern decoration throughout, gas central heating and UPVC double glazing. Deceptive and spacious living accommodation with the added benefit of an en suite to the master and three reception rooms. Lovely, private wrap around gardens and off road parking...
Entrance Porch (1.09m x 2.79m (3'7 x 9'2))
The porch has lovely tiled flooring, wall lighting and a double power point. It provides access to the entrance hall.
Entrance Hall (4.17m x 2.34m (13'8 x 7'8))
Within the hall there is a double radiator, one double power point and a battery powered smoke alarm. The hallway provides access to the stairs, reception one, reception two, the kitchen and the porch.
Lounge (4.17m x 3.56m (13'8 x 11'8))
UPVC double glazed windows to the front and side aspects with fitted blackout blinds. The focal point of the room is the original style, remote controlled gas fireplace with a cast iron frontage and white painted oak mantle. Within the lounge, there is a double radiator and thermostat, four double power points, a telephone point and a TV aerial. Pine floorboards and textured print magnolia wallpaper. French doors to the entrance hall.
Dining Room (4.17m x 3.86m (13'8 x 12'8))
UPVC double glazed window to the front aspect. The dining room has a gas fire with a cast iron frontage and an oak mantle, a double radiator and thermostat, four double power points and a TV aerial. Subtle floral print wallpaper with lovely pine floorboarding.
Sitting Room (3.53m x 2.51m (11'7 x 8'3))
UPVC double glazed sliding doors to the front aspect. There is a Rointe electric programmatic heater and four double power points. Laminate flooring and doors to the outside and the utility room.
Kitchen Diner
The kitchen has been fitted with a good range of attractive shaker style units with iron knobs, silestone granite work surfaces with matching splashback. There is a Belfast sink unit with a mixer tap and inset drainer, a fitted dishwasher, Range Cooker and a fitted fridge freezer. The kitchen also has a single radiator with thermostat, five double power points and plenty of space for a dining suite. Doors to the utility room and entrance hall.
Utility Room (2.49m x 2.34m (8'2 x 7'8))
UPVC double glazed window to the side aspect. There are base and wall units with work surfaces to match the kitchen, with a sink unit and mixer tap. Recess plumbing for a washing machine, recess/vent for a dryer, a single radiator and three double power points.
Ground Floor Wc
This is a modern two piece suite in white with chrome fitments. It comprises of a low level dual flush WC and basin within a vanity unit. There is also a single chrome tubular ladder style radiator and splashback tiling.
First Floor Landing (3.28m x 2.34m (10'9 x 7'8))
With a double power point and access to the rooms.
Bedroom One (4.19m x 3.86m (13'9 x 12'8))
UPVC double glazed window to the front aspect. The room has a lovely cast iron original fireplace, one single power point and a useful built in wardrobe. Vino pastel tone painted walls with woollen fitted carpeting.
En Suite Shower Room (1.55m x 1.32m (5'1 x 4'4))
UPVC opaque double glazed window to the side aspect. This is a modern three piece suite in white with chrome fitments. The suite comprises of a low level flush WC, a vanity basin and a shower cubicle with a thermostatic shower head and self draining base. Single radiator, chrome towel rail, half tiling and cladding to the ceiling.
Bedroom Two (4.27m x 3.56m (14'0 x 11'8))
UPVC double glazed Bay window to the side aspect and a second UPVC window to the front. Within the bedroom there is a cast iron original fireplace, a single radiator and the décor is of slate grey with a woollen fitted carpet.
Bedroom Three (3.07m x 2.34m (10'1 x 7'8))
UPVC double glazed window to the front aspect. The bedroom has a single radiator and multi-tone striped printed wallpaper with a cream woolen fitted carpet.
Bedroom Four (2.64m x 2.34m (8'8 x 7'8))
UPVC double glazed window to the side aspect. There is a single radiator and cream painted walls with cream woolen carpeting. The loft is also accessed from this bedroom.
Bathroom (4.57m x 2.46m (15'0 x 8'1))
UPVC opaque double glazed window to the side aspect. There is also a skylight for plenty of natural light.
This is a modern four piece suite in white with chrome fitments. The suite comprises of a low level freestanding roll top bath with traditional taps and a telephone style over bath shower attachment, a low level flush WC and a wash basin with pedestal. There is also a corner shower cubicle with a thermostatic shower and a glass screen. Two single radiators, extractor fan and feature alcove shelving with mirror doors.
Gardens
This substantial property is poised perfectly with the generous and well presented wrap around gardens. The garden consists of a courtyard area complete with a summerhouse and patio area, leading onto the garden area with matured planting beds. All areas are accessed from the driveway and gateway.
Summerhouse (3.78m x 2.49m (12'5 x 8'2))
Timber framed with one power point, single glazed glass panels and tiled flooring.
Property Location
Marketed by Corrie and Co LTD
Disclaimer Property descriptions and related information displayed on this page are marketing materials provided by Corrie and Co LTD. estateagents365.uk does not warrant or accept any responsibility for the accuracy or completeness of the property descriptions or related information provided here and they do not constitute property particulars. Please contact Corrie and Co LTD for full details and further information.


