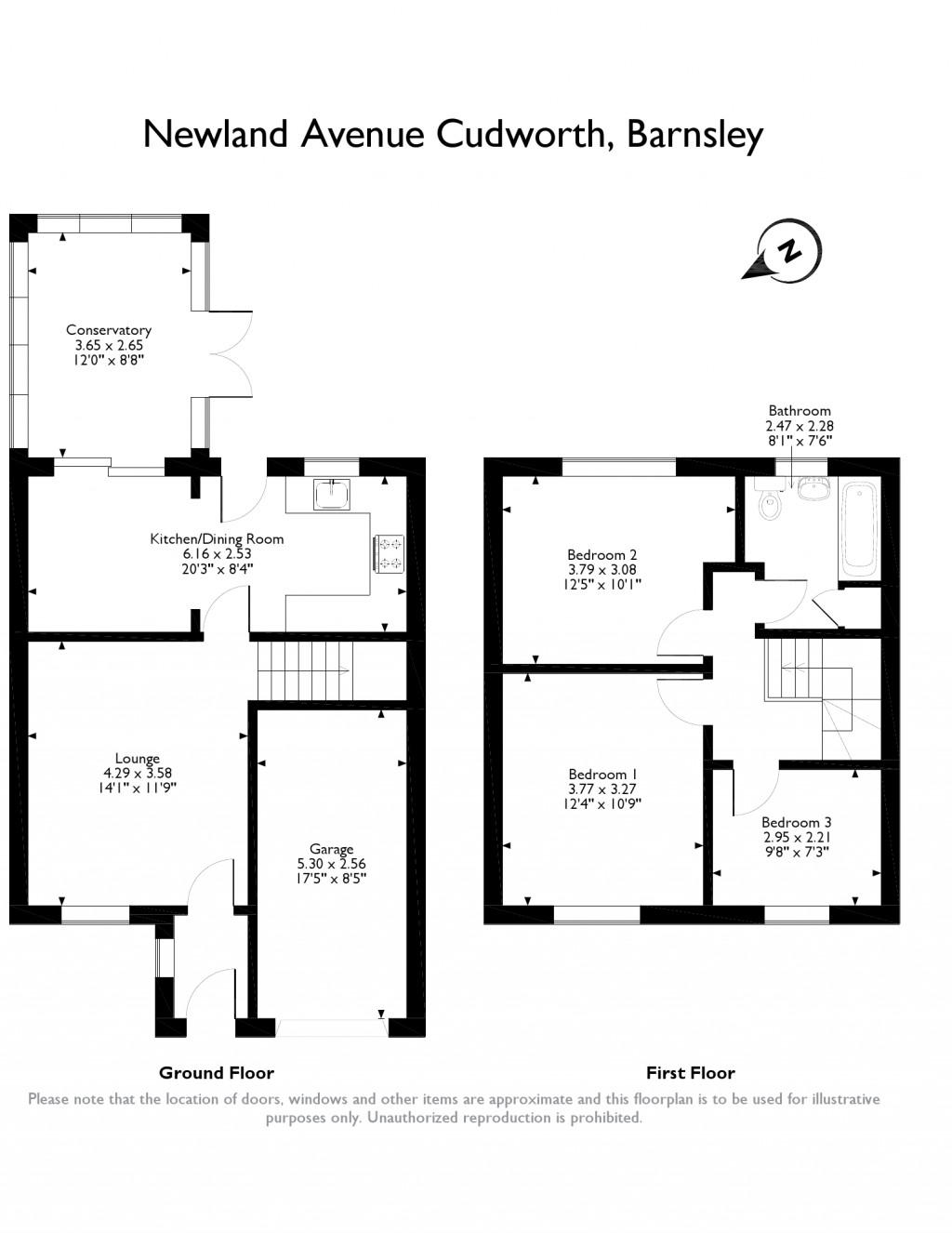Semi-detached house for sale in Barnsley S72, 3 Bedroom
Quick Summary
- Property Type:
- Semi-detached house
- Status:
- For sale
- Price
- £ 135,000
- Beds:
- 3
- Baths:
- 1
- Recepts:
- 1
- County
- South Yorkshire
- Town
- Barnsley
- Outcode
- S72
- Location
- Newland Avenue, Barnsley, South Yorkshire S72
- Marketed By:
- Tepilo
- Posted
- 2018-11-18
- S72 Rating:
- More Info?
- Please contact Tepilo on 020 8128 1730 or Request Details
Property Description
Offered to the market, is this immaculate three bedroom semi-detached house, situated in the popular village of Cudworth, Barnsley, close to local schools, shops and amenities, This ideal family home comprises a large reception room, kitchen/diner, conservatory, three good-sized bedrooms, garage for parking and a private rear garden. Tepilo strongly advises early viewing, to avoid disappointment.
Ground floor
Living room: 14'1 X 11'9
Spacious, well-decorated living area with carpeted flooring and neutral decor. Landscaped window to the front aspect creates a bright and airy living space.With a wealth of space for lounge furniture
kitchen/diner: 20'3 X 8'4
Spacious, kitchen dining area with laminate flooring being complimented by the neutral decor throughout. The kitchen area comprises units at eye and base level, all finished in a modern style. Built-in hob and oven, with overhead extractor fan finishes off this simplistic kitchen. Ample space for kitchen appliances .The open plan dining space is an ideal area for entertaining guests, with ample capacity for a family sized dining table. Doors leading to the conservatory
conservatory 12'0" x 8'8"
Bright and welcoming conservatory with neutral decor laminate flooring and landscaped windows to the rear for an abundance of natural light. Ample space for lounge furniture
First floor
Bedroom one: 12'4 X 10'9
Large master bedroom with ample space for a king size bed and bedroom furniture. Carpeted flooring, decorated in neutral colours and window to the front aspect.
Bedroom two: 12'5 X 10'1
Sizeable second bedroom with neutral decor, carpeted flooring, window to the rear aspect for plenty of natural light and space for a double bed and bedroom furniture.
Bedroom three: 9'8" x 7'3"
Ample double bedroom with good space for double bed and bedroom furniture. With carpeted flooring, neutral decor and window to the front aspect
family bathroom:
Three-piece family bathroom suite, comprising built-in bath with shower over, hand wash basin, heated towel rail storage unit, and close coupled W.C. Tiled throughout.
Exterior
Rear garden:
Easily-maintained garden to the rear, with a variety of features throughout. Laid to lawn garden. With paved patio area, Ideal for entertaining guests. Shed to the rear, fencing around for a high degree of privacy.#
off street parking via the large private drive way and garage (17'5" X 8'5")
Property Location
Marketed by Tepilo
Disclaimer Property descriptions and related information displayed on this page are marketing materials provided by Tepilo. estateagents365.uk does not warrant or accept any responsibility for the accuracy or completeness of the property descriptions or related information provided here and they do not constitute property particulars. Please contact Tepilo for full details and further information.


