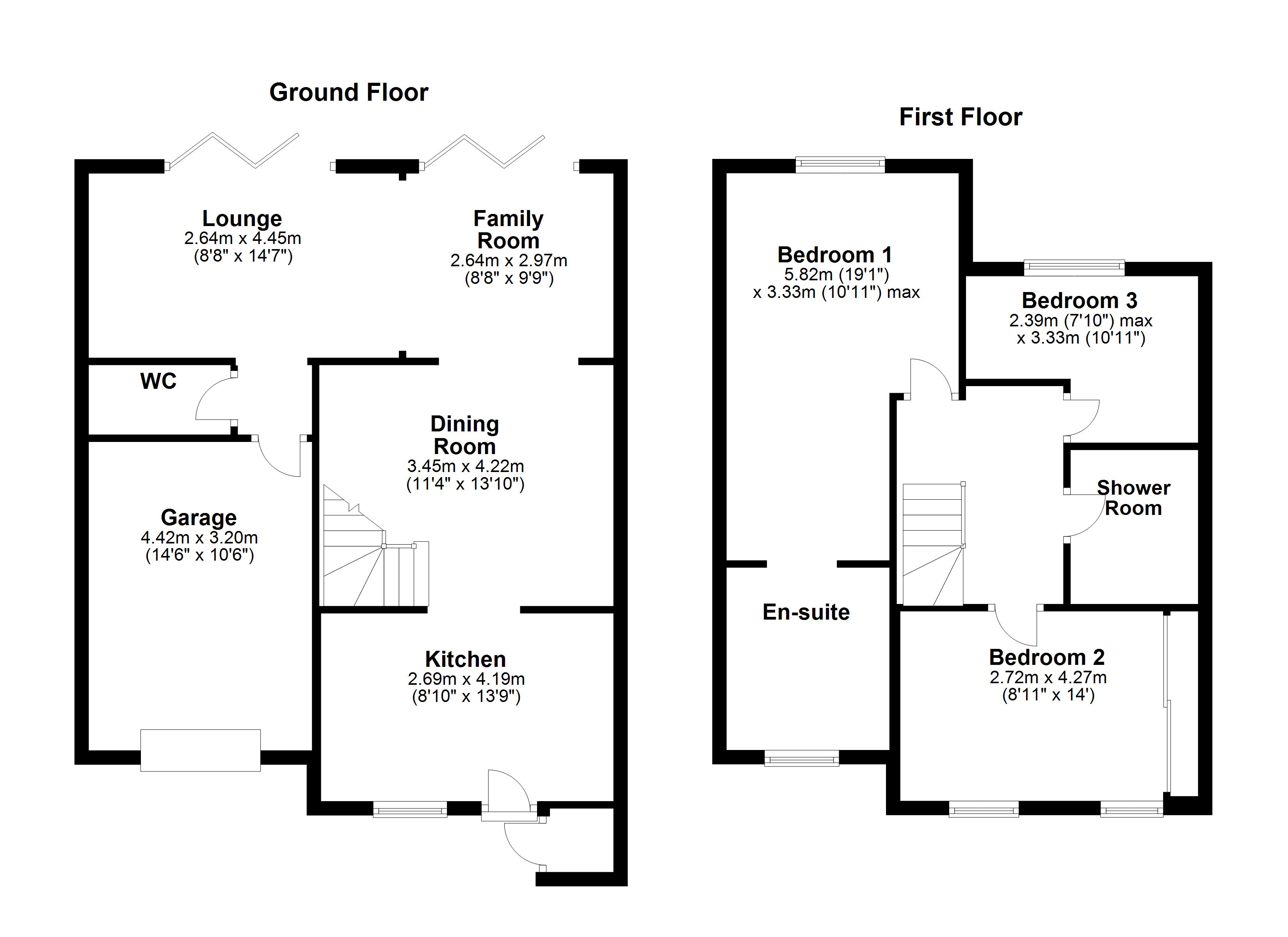Semi-detached house for sale in Baldock SG7, 3 Bedroom
Quick Summary
- Property Type:
- Semi-detached house
- Status:
- For sale
- Price
- £ 445,000
- Beds:
- 3
- Baths:
- 2
- Recepts:
- 2
- County
- Hertfordshire
- Town
- Baldock
- Outcode
- SG7
- Location
- Eisenberg Close, Baldock SG7
- Marketed By:
- Housesimple
- Posted
- 2024-04-28
- SG7 Rating:
- More Info?
- Please contact Housesimple on 01787 336898 or Request Details
Property Description
HouseSimple is pleased to present this property in Baldock.
The Accommodation
Canopy porch, Kitchen, Dining Room, Sitting Room, Entertaning Room, Cloakroan W/C, Garage, Landing, Master Bedroom with en suite Bathroom, Bedroom 2, Bedroom 3, Family Shower Room
The Property
This really is a surprisingly spacious modern home having been very imaginatively extended.
Ground floor
The main reception area is open plan with a modern shaker style kitchen which has a five burner gas hob and a double oven as well as an integral fridge and dishwasher. Brand new boiler housed in the kitchen with 5 year guarantee.
The Kitchen then leads into an open plan living room which is a versatile space and could be re-arranged to suit requirements. The current layout is as follows.
A Dining area which comfortably seats an 8 seater dining table. There are stairs leading to first floor.
An Entertaining area with bi-folding patio doors facing the rear garden. The area has two velux windows allowing a magnificent amount of light into the room.
A Lounge area, again with bi-folding doors providing an abundance of light into the room.
There is also a Cloakroom WC and wall mounted wash basin with deramic tiled floor and tiled wall feature.
First floor
A spacious master bedroom with high valuted ceilings and ample space for a king sized bed with further double fitted wardrobes. The bedroom leads into a beautiful 4 piece ensuite with walk in rainfall head shower, free standing slipper bath, low level WC and hand basin. Chrome heated towel rail
Bedroom 2 is a double sized bedroom at the front of the property with built-in wardrobe and can easily fit a double sized bed.
Bedroom 3 is an L shaped bedroom at the back of the property with plenty of room for a single bed and wardobes
There is a Family shower room with a walk in power shower, hand basin, complimentary vanity unit and low level WC.
The house benefits from new uPVC double-glazed windows and is heated by a combination of a brand new gas fired central heating and electric heating, the majority of the latter being underfloor heating.
The Outside
The neat open plan front garden is laid to lawn with stone chipping borders. The brick paved driveway provides off-street parking and leads to the attached garage.
The sun trap south facing rear garden is some 22' (6.77m) in depth and is laid to lawn with herbaceous borders, an area of decking and ornamental shrubs and trees. Gate to pedestrian access at the rear.
There is a larger than average Garage with up and over electric door with light and power. Plumbing for washing machine.
Property Location
Marketed by Housesimple
Disclaimer Property descriptions and related information displayed on this page are marketing materials provided by Housesimple. estateagents365.uk does not warrant or accept any responsibility for the accuracy or completeness of the property descriptions or related information provided here and they do not constitute property particulars. Please contact Housesimple for full details and further information.


