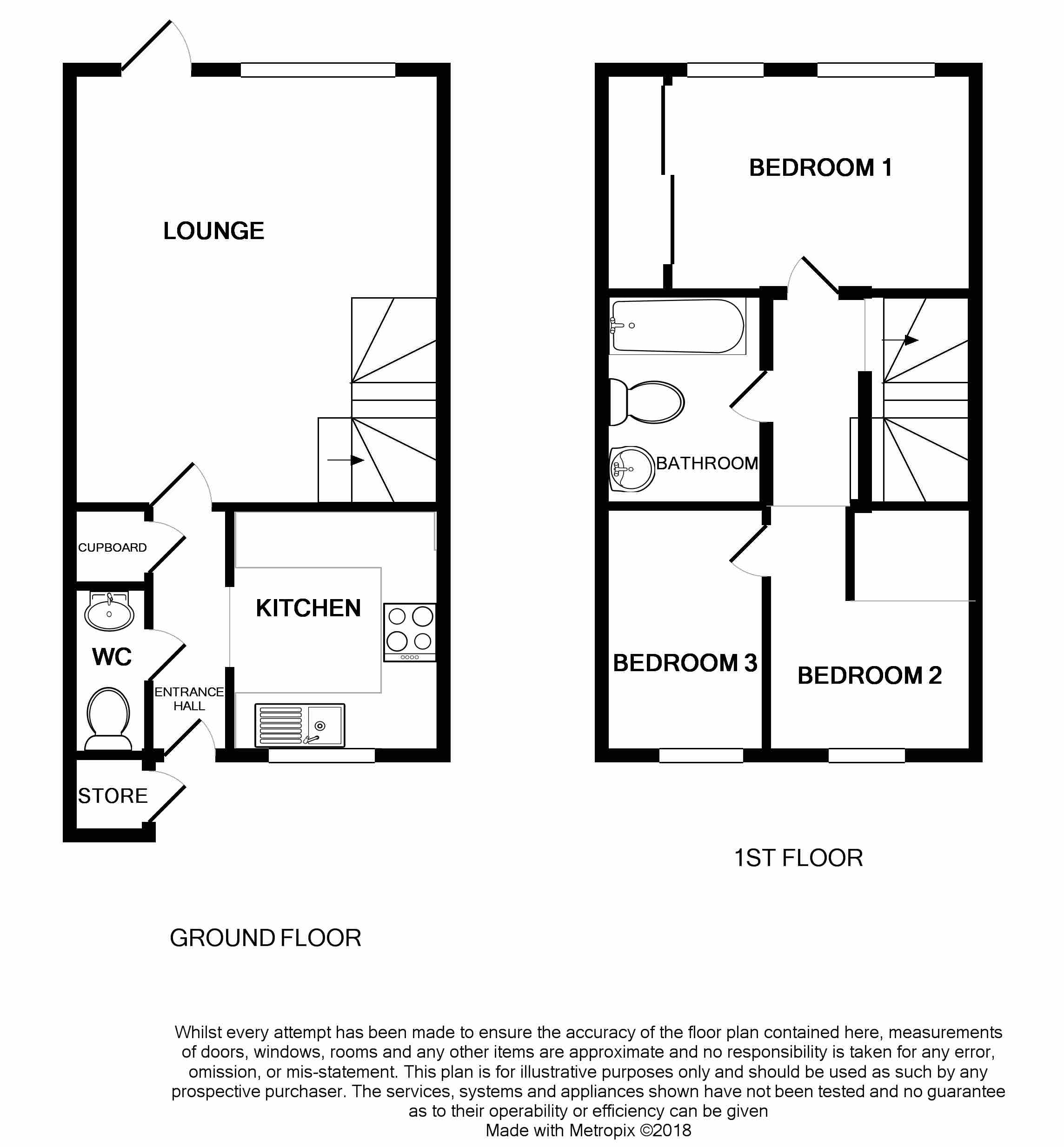Semi-detached house for sale in Baldock SG7, 3 Bedroom
Quick Summary
- Property Type:
- Semi-detached house
- Status:
- For sale
- Price
- £ 345,000
- Beds:
- 3
- Baths:
- 1
- Recepts:
- 1
- County
- Hertfordshire
- Town
- Baldock
- Outcode
- SG7
- Location
- Iredale View, Baldock SG7
- Marketed By:
- YOPA
- Posted
- 2018-12-26
- SG7 Rating:
- More Info?
- Please contact YOPA on 01322 584475 or Request Details
Property Description
The property
Internally, the living accommodation is very practical in design and ‘light and airy’ throughout. The décor is contemporary in style and compliments the fixtures and fittings with the accommodation being arranged to comprise: - entrance hall, downstairs cloakroom, spacious lounge/diner and a well-appointed kitchen. On the first floor; there are three bedrooms and a modern bathroom suite. Outside, the property benefits from a driveway and single garage with well-maintained gardens to both the front and rear. All in all, a very pleasant family home offering easy access to the train station, town centre, schools and open countryside – viewing is therefore highly recommended!
The accommodation
Ground Floor
External Store Cupboard
Entrance Hall:
Double glazed front door. Built-in cloaks cupboard with shelving. Radiator. Tiled flooring. Doors to: -
Cloakroom:
Contemporary design suite comprising a low flush toilet and wash hand basin with vanity unit under. Radiator. Tiled flooring.
Lounge/Diner:
15’5”x 13’9” (4.5m x 3.8m). Double glazed window to rear elevation and double glazed door opening out onto patio. Built-in store cupboard. Stairs to first floor. Radiator. Wood flooring.
Kitchen:
8’10” x 7’6” (2.7m x 2.3m). A well-appointed kitchen featuring a range of wall and base units with extensive work surfaces over, incorporating an in-top stainless steel sink. Space for cooker with extractor hood over. Plumbing for washing machine and integrated dish washer. Space for fridge/freezer. Tiled flooring. Newly installed wall mounted gas boiler. Double glazed window to front elevation.
First Floor
First floor landing:
Double glazed window to side elevation. Hatch to loft void. Doors leading off to: -
Bedroom 1:
7’10” x 11’9” (2.4m x 3.6m). Two double glazed windows to rear elevation. Built-in triple wardrobe. Radiator.
Bedroom 2:
8’10” x 7’6” (2.7m x 2.3m). Double glazed window to front elevation. Radiator.
Bedroom 3:
8’10” x 5’ 10” (2.7m x 1.8m). Double glazed window to front elevation. Radiator.
Bathroom:
A contemporary design three piece suite comprising a low flush toilet, wash hand basin with vanity unit under and panelled bath with shower over. Light tunnel, heated towel radiator, fully tiled walls and tiled flooring.
Outside
Front:
The property features a neat and tidy front garden and includes a single detached garage with a driveway positioned immediately to the front.
Garage:
‘Up and over’ main door to the front with personal door opening out to the rear garden. Window to rear.
Rear:
The rear garden is of a good size and well maintained being enclosed by fenced boundaries with separate side access. The garden is laid to lawn with flower borders including a paved patio that features a canopied pergola over the top. Exterior power points and lighting.
Amenities & schools
Baldock is a vibrant market town, full of character and history! The Knights Templar were the original founders of Baldock – thought to be around the 1140s. The town centre boasts many period buildings and features a broad High Street with a variety of shops, pubs and restaurants plus a weekly open air market together with the added advantage of a large Tesco superstore. Baldock has a range of excellent schools, including the highly regarded Knights Templar School (Co-educational 11 to 18 years).
Transport links
There are many nearby routes away from Baldock which commuters will find ideal, such as the A1M Junction 9 (southbound) and Junction 10 (northbound) – both being under 3 miles distant.
For trains to London, Baldock Station is on the Cambridge to London mainline with frequent service into Kings Cross and journey times taking approximately 40 minutes. Cambridge is only about 25 minutes away.
EPC band: C
Property Location
Marketed by YOPA
Disclaimer Property descriptions and related information displayed on this page are marketing materials provided by YOPA. estateagents365.uk does not warrant or accept any responsibility for the accuracy or completeness of the property descriptions or related information provided here and they do not constitute property particulars. Please contact YOPA for full details and further information.


