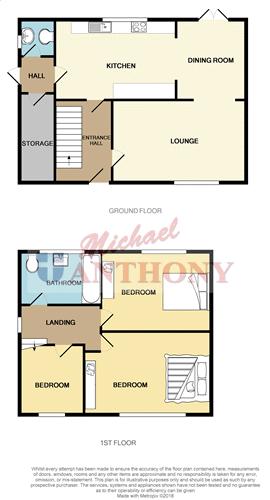Semi-detached house for sale in Aylesbury HP21, 3 Bedroom
Quick Summary
- Property Type:
- Semi-detached house
- Status:
- For sale
- Price
- £ 245,000
- Beds:
- 3
- Baths:
- 1
- Recepts:
- 2
- County
- Buckinghamshire
- Town
- Aylesbury
- Outcode
- HP21
- Location
- Prebendal Avenue, Aylesbury HP21
- Marketed By:
- Michael Anthony
- Posted
- 2024-04-29
- HP21 Rating:
- More Info?
- Please contact Michael Anthony on 01296 455531 or Request Details
Property Description
A three bedroom semi detached family home set on an unusually generous plot with vehicular access to rear- potential to construct garage/ workshop (stpp)- comprising entrance hallway, lounge, dining room, refitted kitchen, cloakroom, utility area, three bedrooms, white bathroom suite, gas central heating, generous size rear garden, close to desirable schools, walk to Aylesbury train station, viewing highly recommended.
Entrance
Double glazed aluminium front door to:
Entrance Hall
Stairs to first floor, radiator, doors to lounge and kitchen, storage cupboard.
Lounge (13' 9'' x 12' 0'' (4.19m x 3.65m))
Window to front aspect. Radiator, laminate flooring, open to dining room.
Dining Room (10' 2'' x 8' 5'' (3.10m x 2.56m))
Double patio doors to garden. Radiator, laminate flooring, open to kitchen.
Kitchen (10' 3'' x 8' 4'' (3.12m x 2.54m))
Window to rear aspect. Range of base and eye level units with work surface over, one and a half bowl single drainer sink unit with mixer tap, space for gas hob and cooker, space for washing machine. Door to inner lobby leading to storage room and cloakroom.
Cloakroom
Low level wc, wash hand basin.
Landing
Window to side aspect. Access to loft space, doors to bedrooms and bathroom.
Bedroom One (12' 1'' x 12' 0'' (3.68m x 3.65m))
Window to front aspect. Fitted wardrobes, radiator.
Bedroom Two (13' 5'' x 8' 7'' (4.09m x 2.61m))
Window to rear aspect. Radiator.
Bedroom Three (8' 6'' x 9' 1'' (2.59m x 2.77m))
Window to front aspect. Radiator.
Bathroom
Window to rear aspect. Heated towel rail, pedestal wash hand basin with mixer tap, panelled bath with mixer tap and shower over, low level w.C. Complementary tiling.
Outside
Front Garden
Mainly laid to lawn with pathway to front door.
Rear Garden
Mainly laid to lawn with decked area, enclosed by timber panel fencing.
Property Location
Marketed by Michael Anthony
Disclaimer Property descriptions and related information displayed on this page are marketing materials provided by Michael Anthony. estateagents365.uk does not warrant or accept any responsibility for the accuracy or completeness of the property descriptions or related information provided here and they do not constitute property particulars. Please contact Michael Anthony for full details and further information.


