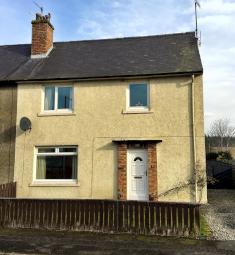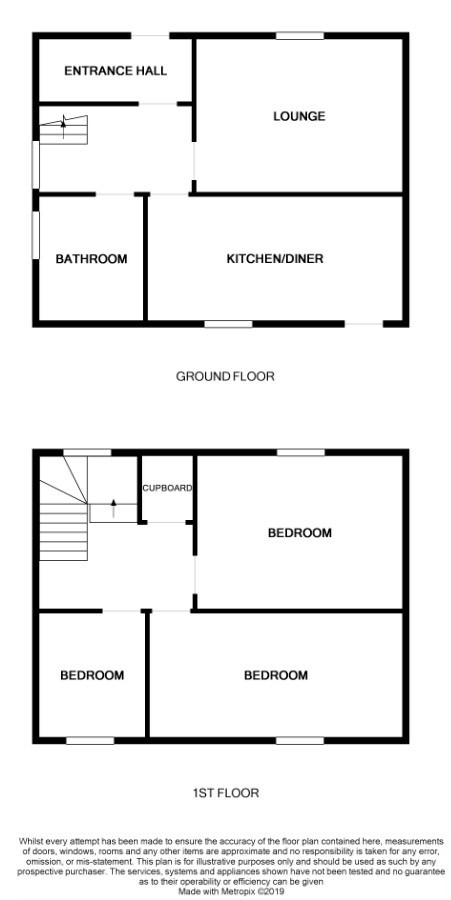Semi-detached house for sale in Auchterarder PH4, 3 Bedroom
Quick Summary
- Property Type:
- Semi-detached house
- Status:
- For sale
- Price
- £ 139,000
- Beds:
- 3
- County
- Perth & Kinross
- Town
- Auchterarder
- Outcode
- PH4
- Location
- Abercairney Place, Blackford, Auchterarder PH4
- Marketed By:
- Cathedral City Estates
- Posted
- 2024-04-07
- PH4 Rating:
- More Info?
- Please contact Cathedral City Estates on 01786 845453 or Request Details
Property Description
A well-presented three-bedroom semi-detached house located in the friendly community of Blackford. The accommodation extends to 94sqm comprising a lounge, kitchen/diner, three bedrooms, family bathroom, single garage, front- and back garden with lovely views.
Hallway (2.95m x 2.55m)
The downstairs accommodation is entered via a porch into a bright and tastefully decorated hallway with smart décor and a double-glazed window making this a bright space.
Lounge (4.65m x 3.65m)
The lounge is a bright, appealing and neutrally decorated room with a feature fireplace with electric fire. It has a light carpet and is enhanced by ceiling coving. There is a large window overlooking the front garden.
Kitchen (5.80m x 2.25m)
The fabulous kitchen/diner has space for a dining table for family meals and has a large double-glazed window and door out to the generous-sized garden. The modern décor includes dark wood-effect units and black marble-effect laminate worktops. The kitchen is complete with a range of integrated appliances including electric oven, electric hob, dishwasher and washing machine. There is a complementing black metro tile splashback and tiled floor.
Bathroom (2.20m x 1.90m)
The clean and fresh, modern family bathroom has been fitted with a classic white suite with ceramic tiles. There is a rainfall shower over a bath, a sink with white vanity unit, chrome heated towel rail and grey tiled flooring.
Upper landing
Upstairs there is a welcoming hall with neutral décor and airing cupboard. There is also access to the attic which is partly-floored.
Bedroom 1 (3.10m x 3.45m)
The generous main bedroom is a light-filled room which overlooks the back garden and has views to the hills at the rear of the property. The room benefits from lovely feature wallpaper and light grey carpet. There is also a large built-in double wardrobe.
Bedroom 2 (3.00m x 4.00m)
The second double bedroom would provide an ideal space for guests. There is a built-in wardrobe and a window with lovely views to the rear.
Bedroom 3 (3.00m x 2.50m)
The third double bedroom which would make an ideal child’s room or guest room is beautifully decorated in grey tones with laminate flooring and decorative coving. There is ample space for furniture and a large window which faces the front of the property.
Garden
Outside, the back garden is fully-enclosed making it safe for children and pets. A combination of fence and high shrubs offers a high level of privacy. There is also a shed for handy storage and a garage with electricity. A generous drive allows space for three cars.
Other facts
The property is provided with heating and hot water by a well-maintained oil-fired Worcester boiler which is located in the kitchen. The house is double-glazed throughout
The delightful village of Blackford nestles quietly in stunning South Perthshire countryside. Home to Highland Spring and the Tullibardine Distillery, Blackford is within easy reach of the A9 and railway stations at Gleneagles or Dunblane. A Primary school is available within the village with Secondary Education available at Auchterarder around five miles to the north. A village store caters for everyday needs and there is a public house in the village. Extensive retail and commercial facilities are available in Stirling and Perth. The Gleneagles Hotel and Golf Complex can be reached by private transport from Blackford in around 5 minutes.
The date of entry is by mutual agreement and viewing is by appointment through Cathedral City Estates.
EER: D (56)
Council tax: Band C
Sky Q superfast broadband: Yes
Sky Q TV: Yes
Blackford Primary: Yes
Auchterarder High School: Yes
Property Location
Marketed by Cathedral City Estates
Disclaimer Property descriptions and related information displayed on this page are marketing materials provided by Cathedral City Estates. estateagents365.uk does not warrant or accept any responsibility for the accuracy or completeness of the property descriptions or related information provided here and they do not constitute property particulars. Please contact Cathedral City Estates for full details and further information.


