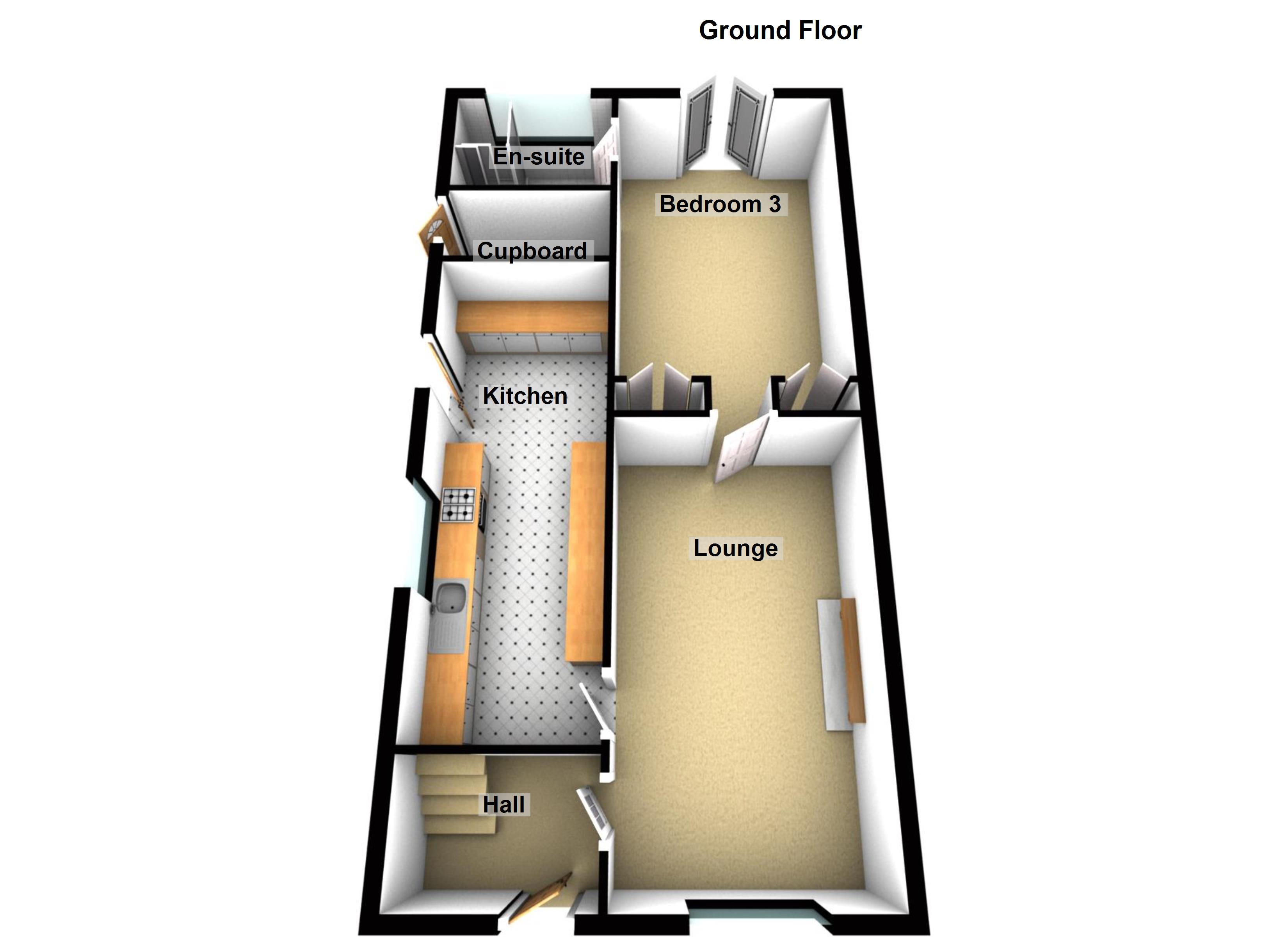Semi-detached house for sale in Auchterarder PH4, 3 Bedroom
Quick Summary
- Property Type:
- Semi-detached house
- Status:
- For sale
- Price
- £ 135,000
- Beds:
- 3
- Baths:
- 2
- Recepts:
- 1
- County
- Perth & Kinross
- Town
- Auchterarder
- Outcode
- PH4
- Location
- Abercairney Place, Blackford, Auchterarder PH4
- Marketed By:
- Next Home Estate Agents
- Posted
- 2018-11-16
- PH4 Rating:
- More Info?
- Please contact Next Home Estate Agents on 01738 479040 or Request Details
Property Description
Next Home are delighted to bring to the market this 3 bedroom semi detached villa situated in the popular village of Blackford within close proximity to the highly desirable town of Auchterarder.
Split over two levels the property comprises of: Entrance hall, lounge, kitchen/diner, three double bedrooms with en-suite and family bathroom. EPC rating F.
There is double glazing throughout and heating is provided by a Baxi boiler. Early viewings are highly recommended.
Area There are local amenities available such as a convenience store and a reputable primary school. Auchterarder is only a short drive away where you will find everything you require with an array of shops, hairdressers, primary and secondary schooling, cottage hospital and doctors surgery. Easy access to the A9 motorway makes this an ideal location for those commuting within the central belt. The City of Perth is within easy reach where you will find all High Street shopping, entertainment and sporting facilities.
Entrance hall 6' 9" x 5' 4" (2.06m x 1.63m) Entered by a UPVC door, the entrance hall provides access to all lower accommodation on offer. Laminate flooring. Radiator.
Lounge 18' 11" x 10' 5" (5.77m x 3.18m) A bright and spacious lounge with front facing window providing lots of natural light to the room. There is ample space for free standing furniture. Feature coal fire place. Laminate flooring.
Kitchen 21' 0" x 7' 6" (6.4m x 2.29m) Fitted with a range of wooden wall and base units with contrasting work surfaces. Integrated four ring electric hob with extractor hood above. Integrated oven and grill. Space for washing machine, dishwasher and tumble dryer. Tiling to the splash back areas. 1 1/2 sink with drainer unit. Double glazed window overlooking the garden. Space for informal dining furniture. The garden is accessed via an external door. Laminate flooring.
Bedroom 3 16' 11" x 9' 11" (5.16m x 3.02m) A versatile room which can either be used as a bedroom or a large dining room and is situated on the ground level. Plenty of space for free standing furniture. Two built in cupboards with hanging rail and shelving. Radiator. Carpet. French doors giving access to a lean to.
Ensuite 6' 11" x 6' 4" (2.11m x 1.93m) Fitted with a walk in shower, W.C. And wash hand basin. Extractor fan. Window to the rear providing natural light and extra ventilation.
Landing 4' 8" x 3' 7" (1.42m x 1.09m) Accessed via a carpeted staircase the landing gives access to all the accommodation on the upper level. Side facing window allows natural light in. Overhead hatch gives access to the loft space.
Bedroom 1 14' 12" x 9' 3" (4.57m x 2.82m) A very spacious room with ample space for free standing furniture. Front facing window. Built in cupboards with shelving and hanging rail. Carpet. Radiator.
Bedroom 2 11' 11" x 9' 8" (3.63m x 2.95m) Another good sized double bedroom with rear facing window overlooking the garden. Neutral décor. Carpet. Radiator.
Bathroom 6' 0" x 5' 3" (1.83m x 1.6m) Fitted with a three piece white suite comprising of: W.C., wash hand basin and bath. Partially tiled walls. Extractor fan. Laminate flooring. Radiator.
External To the front of the property there is off street parking. To the rear, the property is situated on a substantial plot which is mainly chipped for ease of maintenance. There are a number of outbuildings which are included in the sale.
Property Location
Marketed by Next Home Estate Agents
Disclaimer Property descriptions and related information displayed on this page are marketing materials provided by Next Home Estate Agents. estateagents365.uk does not warrant or accept any responsibility for the accuracy or completeness of the property descriptions or related information provided here and they do not constitute property particulars. Please contact Next Home Estate Agents for full details and further information.


