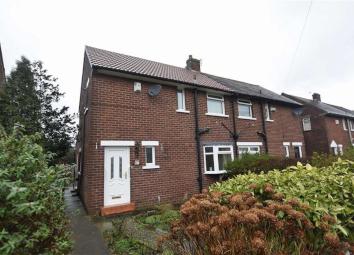Semi-detached house for sale in Ashton-under-Lyne OL7, 2 Bedroom
Quick Summary
- Property Type:
- Semi-detached house
- Status:
- For sale
- Price
- £ 125,000
- Beds:
- 2
- Baths:
- 1
- Recepts:
- 1
- County
- Greater Manchester
- Town
- Ashton-under-Lyne
- Outcode
- OL7
- Location
- Furness Avenue, Ashton-Under-Lyne OL7
- Marketed By:
- WC Dawson & Son
- Posted
- 2024-04-03
- OL7 Rating:
- More Info?
- Please contact WC Dawson & Son on 0161 937 6395 or Request Details
Property Description
Situated in an established residential area within easy reach of all local amenities this well proportioned, two bedroomed, semi detached property has been well maintained but is now in need of some cosmetic up-dating, thus allowing potential purchasers to impart their own taste and specification upon the property The property is offered for sale with no forward vendor chain and benefits from uPVC double glazing and gas fired central heating.
Contd...
The property briefly comprises:
Entrance Hallway, Dining Room with arch to Lounge, Kitchen off which there is a single storey extension
To the first floor there are two well proportioned Bedrooms, Box Room/Study and Wet/Shower Room with white suite
Externally the property is set behind a communal grassed area and has mature gardens to front and rear.
Ashton town centre is readily accessible, there are good commuter links via its bus, train and Metrolink station. Junction 23 of the M60 on the New Ashton Moss Development provides road access throughout the North West.
The leisure sector of the Ashton Moss Development is home to CineWorld, Hollywood Bowl and numerous restaurants.
For additional security an alarm system is operational.
The Accommodation In Detail Comprises:
Entrance Hallway
UPVC double glazed front door and window, understairs storage cupboard, further built-in storage cupboard, central heating radiator
Dining Room (9'11 x 6'6 (3.02m x 1.98m))
(incluing built-in storage cupboard, uPVC double glazed bow window, archway to Lounge, central heating radiator
Lounge (14'2 x 10'11 (4.32m x 3.33m))
Imitation stone fireplace, electric fire, uPVC double glazed window, central heating radiator
Kitchen (10'10 x 5'10 maximum (3.30m x 1.78m maximum))
Single drainer stainless steel sink unit, range of wall and floor mounted units, plumbed for automatic washing machine, uPVC double glazed window, part tiled walls, access to rear extension
Rear Extension (8'1 x 7'0 (2.46m x 2.13m))
Floor mounted units, two uPVC double glazed windows, PVC panelled rear door
First Floor:
Landing
Loft access with a wooden pull down ladder. The loft is fully boarded and insulated.
Bedroom (1) (11'10 x 10'6 reducing to 9'8 (3.61m x 3.20m reducing to 2.95m))
Fitted wardrobes, uPVC double glazed window, central heating radiator
Bedroom (2) (10'11 x 7'11 (3.33m x 2.41m))
UPVC double glazed window, central heating radiator
Study/Box Room (6'11 x 4'5 (2.11m x 1.35m))
UPVC double glazed window, central heating radiator
Wet/Shower Room (7'10 x 6'8 (2.39m x 2.03m))
White suite having Mira Advance atl Thermatic shower, wash hand basin, low level WC, part tiled, uPVC double glazed window, central heating radiator
Externally:
The property is well set back from the roadside and the front garden has a variety of mature plants and shrubs.
The rear garden has a flagged patio with further lawned and flowerbed sections.
Tenure:
Freehold (Solicitors to confirm).
Council Tax:
Band "A"
Viewing:
Strictly by appointment with the Agents.
You may download, store and use the material for your own personal use and research. You may not republish, retransmit, redistribute or otherwise make the material available to any party or make the same available on any website, online service or bulletin board of your own or of any other party or make the same available in hard copy or in any other media without the website owner's express prior written consent. The website owner's copyright must remain on all reproductions of material taken from this website.
Property Location
Marketed by WC Dawson & Son
Disclaimer Property descriptions and related information displayed on this page are marketing materials provided by WC Dawson & Son. estateagents365.uk does not warrant or accept any responsibility for the accuracy or completeness of the property descriptions or related information provided here and they do not constitute property particulars. Please contact WC Dawson & Son for full details and further information.

