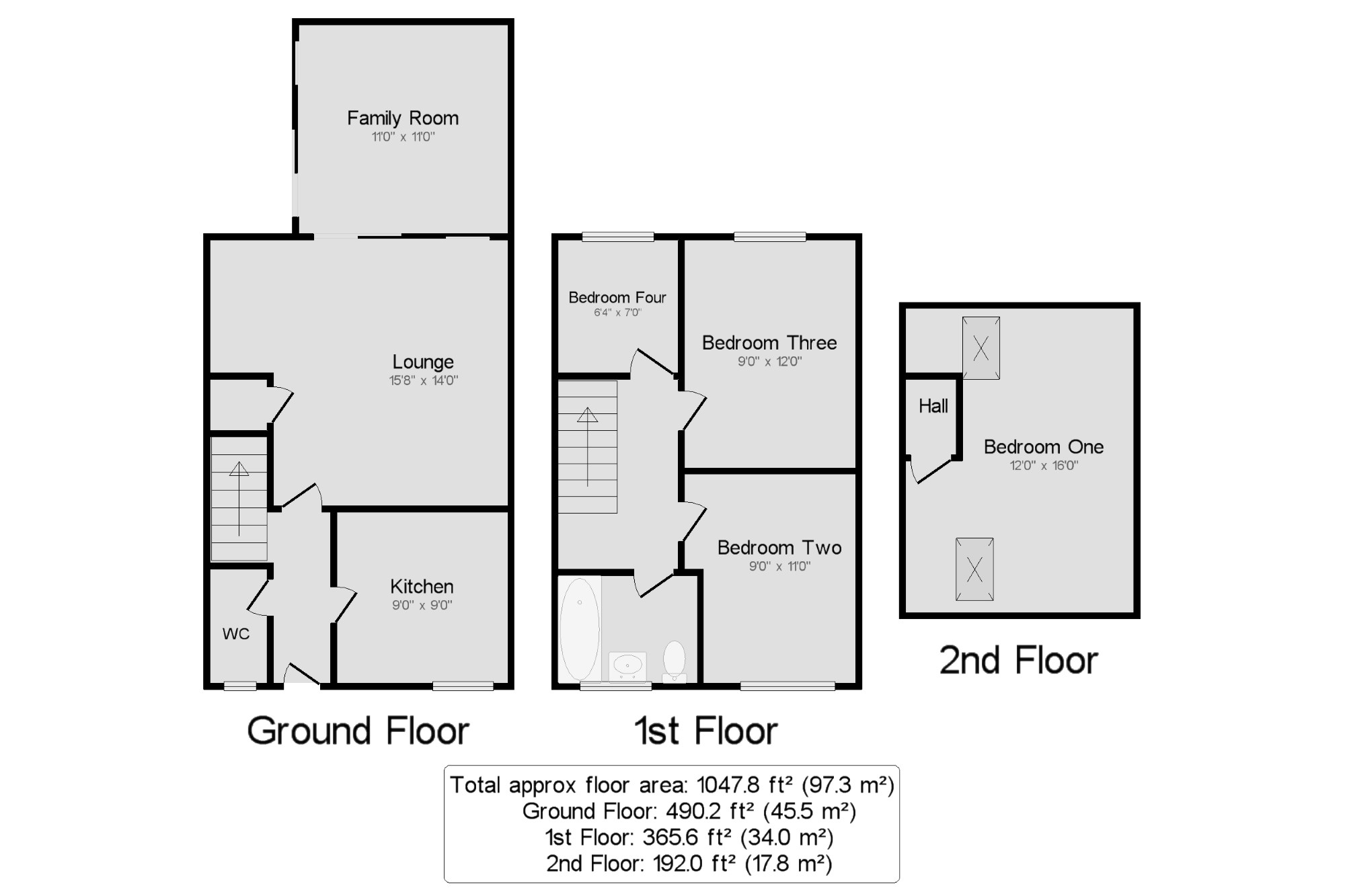Semi-detached house for sale in Ashton-under-Lyne OL6, 4 Bedroom
Quick Summary
- Property Type:
- Semi-detached house
- Status:
- For sale
- Price
- £ 200,000
- Beds:
- 4
- Baths:
- 2
- Recepts:
- 2
- County
- Greater Manchester
- Town
- Ashton-under-Lyne
- Outcode
- OL6
- Location
- Blandford Court, Ashton Under Lyne, Tameside, Greater Manchester OL6
- Marketed By:
- Bridgfords - Ashton
- Posted
- 2024-05-15
- OL6 Rating:
- More Info?
- Please contact Bridgfords - Ashton on 0161 937 6673 or Request Details
Property Description
We are honoured to present this wonderful extended family home. Boasting four bedrooms, two large reception rooms, contemporary kitchen and bathroom, modern fixtures and fittings and a generous 50 ft garden. This home has been lovingly improved by the current owners in 2016 and is beautifully decorated throughout. A must see!
Extended to the rear
Recently refitted modern kitchen
Large lounge with sliding doors to the family room
Family/dining room with patio doors out to the 50 ft garden
Downstairs WC
Four well proportioned bedrooms
Contemporary bathroom suite
Gas central heated and double glazed
Allocated parking space and visitor parking available
Set over three levels in a Town Centre location
Entrance Hall3'4" x 9' (1.02m x 2.74m).
WC3' x 6' (0.91m x 1.83m).
Kitchen9' x 9' (2.74m x 2.74m).
Lounge15'8" x 14' (4.78m x 4.27m).
Storage Cupboard3' x 2'8" (0.91m x 0.81m).
Family Room11' x 11' (3.35m x 3.35m).
Landing6'4" x 10' (1.93m x 3.05m).
Bedroom Two9' x 11' (2.74m x 3.35m).
Bedroom Three9' x 12' (2.74m x 3.66m).
Bedroom Four6'4" x 7' (1.93m x 2.13m).
Bathroom7'4" x 5'8" (2.24m x 1.73m).
Bedroom One12' x 16' (3.66m x 4.88m).
Property Location
Marketed by Bridgfords - Ashton
Disclaimer Property descriptions and related information displayed on this page are marketing materials provided by Bridgfords - Ashton. estateagents365.uk does not warrant or accept any responsibility for the accuracy or completeness of the property descriptions or related information provided here and they do not constitute property particulars. Please contact Bridgfords - Ashton for full details and further information.


