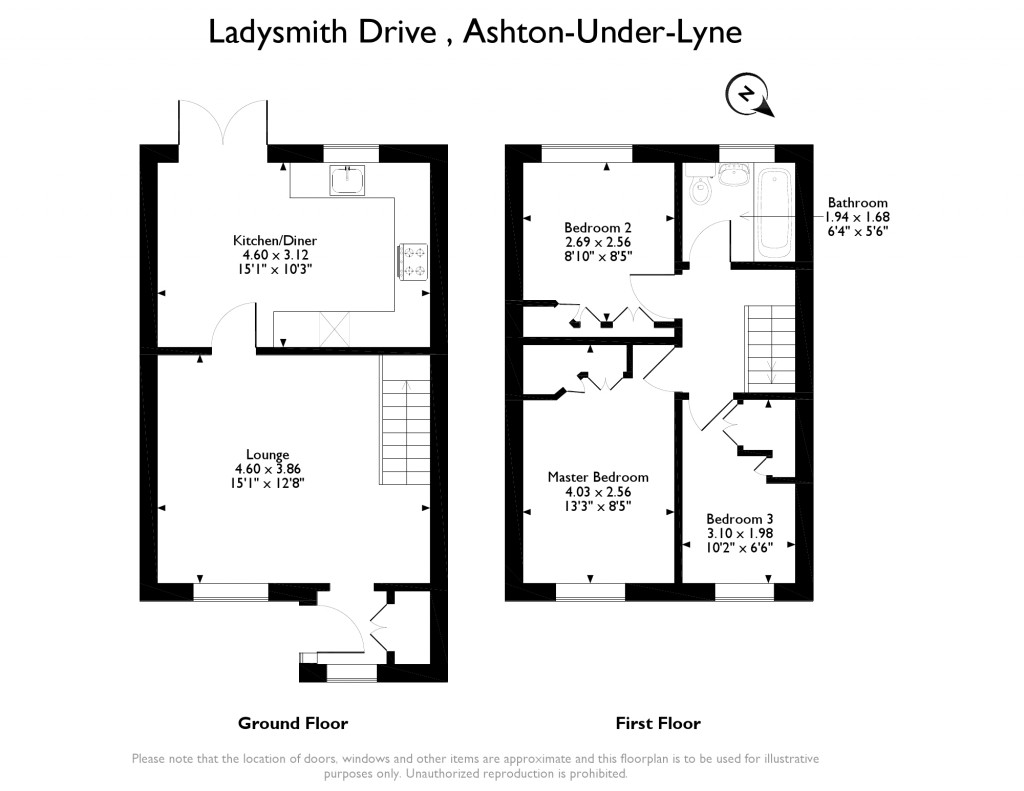Semi-detached house for sale in Ashton-under-Lyne OL6, 3 Bedroom
Quick Summary
- Property Type:
- Semi-detached house
- Status:
- For sale
- Price
- £ 170,000
- Beds:
- 3
- Baths:
- 1
- Recepts:
- 1
- County
- Greater Manchester
- Town
- Ashton-under-Lyne
- Outcode
- OL6
- Location
- Ladysmith Drive, Ashton-Under-Lyne, Greater Manchester OL6
- Marketed By:
- Tepilo
- Posted
- 2024-06-03
- OL6 Rating:
- More Info?
- Please contact Tepilo on 020 8128 1730 or Request Details
Property Description
Stunning three bedroom semi-detached property which as been fully refurbished to the highest of standards. It is immaculately presented throughout and would be an ideal home for couples and families who are looking for somewhere to live which is ready to move in to. It is situated in a small cul-de-sac which is a convenient and desirable location in this area.
It is located close to the open countryside as well as also benefiting from the wealth of amenities in nearby Ashton-under-Lyne which has excellent transport links to all areas via train or tram. Close to the M60 motorway link and is within a catchment area of a number of well regarded primary and secondary school.
Porch:
White UPVC entrance door to the porch and solid wood door to the lounge. Coat storage cupboard with electric and gas meter ..... Double glazed UPVC frosted window facing front aspect.
Lounge:
Open plan lounge with stairs leading to the first floor. Wood laminate flooring. Designer radiator. UPVC double glazed window facing the front aspect. Fitted blinds. Gas fire with marble fire surround. Storage cupboard under stairs.
Dining Kitchen:
Wood laminate flooring. Designer radiator. Fitted with stylish walnut wooden wall mounted storage cupboards which are complemented by the tiled splashbacks and granite worktops which incorporates a granite sink and double drainer with mixer taps. Overlooked by a UPVC double glazed window which faces the rear aspect. Fitted double gas oven and microwave and four ring gas hob with stainless steel extractor unit over. Black American double fridge with water and ice cooler and freezer included. UPVC double glazed French doors to the rear garden. Fitted blinds to both window and doors. Ceiling down lights.
Landing:
Loft access with large access door with drop down ladders for easy access and the floor is half boarded which creates a large storage area. Doors to all first floor rooms.
Bathroom:
Three piece suite comprising of: WC with soft touch seat, pedestal wash hand basin. Fitted bath with electric shower.
Bedroom One:
UPVC double glazed window to front aspect. Fitted wardrobes and drawers. Wood laminate flooring. Designer radiator. Fitted blinds.
Bedroom Two:
UPVC double glazed window to rear aspect. Fitted wardrobes and drawers. Fitted blinds.
Bedroom Three:
UPVC double glazed window to front aspect. Wood laminate flooring. Fitted blinds
Exterior:
To the front of the property is a block paved drive which leads to the garage. Garden area, gravelled with oriental plants. Outdoor sockets.
To the rear of the property is a large decking patio area. South facing. Outside spotlight.
Garage:
Large open space. Electric power outlets and power available.
Property Location
Marketed by Tepilo
Disclaimer Property descriptions and related information displayed on this page are marketing materials provided by Tepilo. estateagents365.uk does not warrant or accept any responsibility for the accuracy or completeness of the property descriptions or related information provided here and they do not constitute property particulars. Please contact Tepilo for full details and further information.


