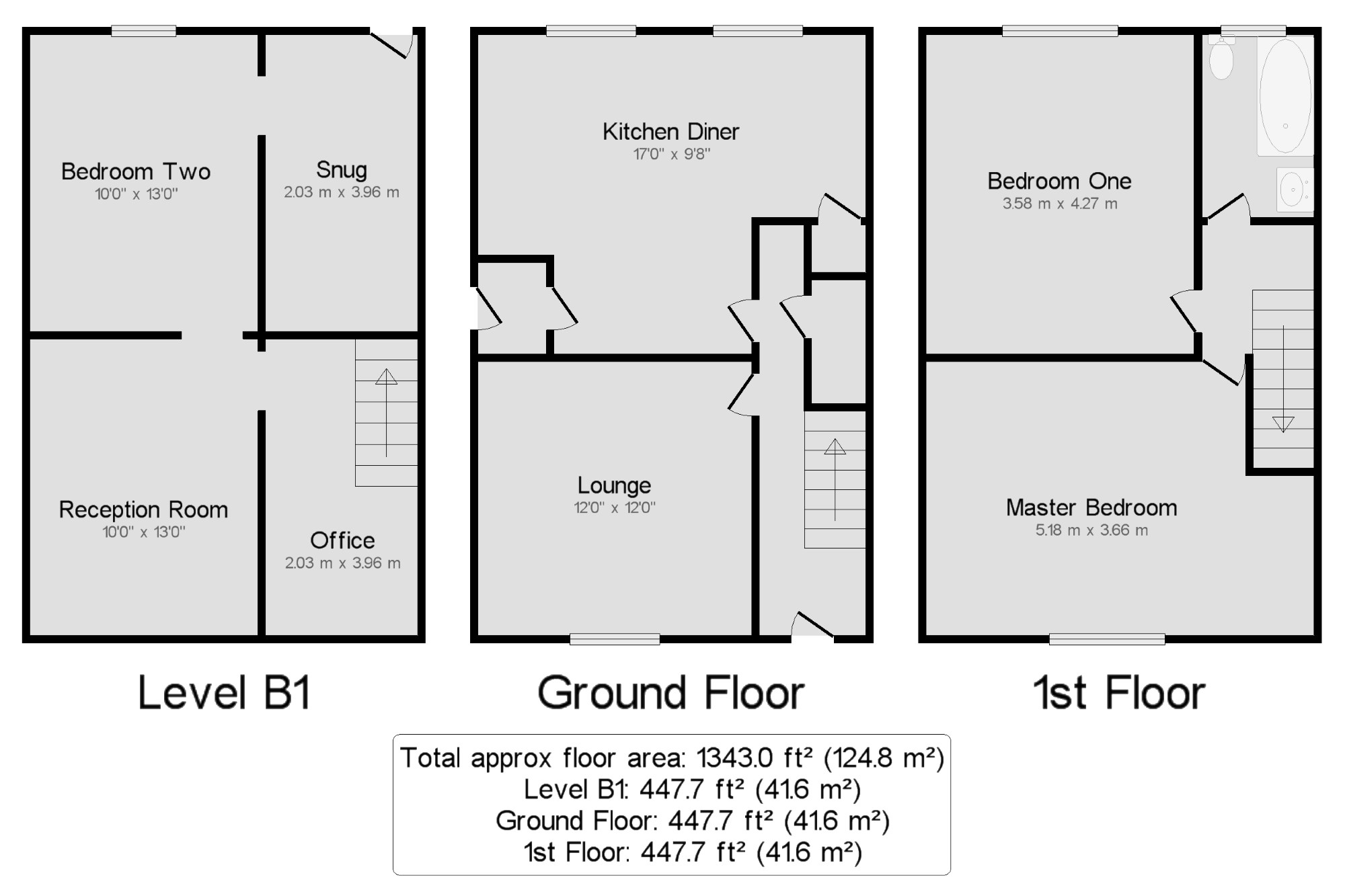Semi-detached house for sale in Ashton-under-Lyne OL5, 4 Bedroom
Quick Summary
- Property Type:
- Semi-detached house
- Status:
- For sale
- Price
- £ 170,000
- Beds:
- 4
- Baths:
- 1
- Recepts:
- 2
- County
- Greater Manchester
- Town
- Ashton-under-Lyne
- Outcode
- OL5
- Location
- Cecil Street, Mossley, Ashton-Under-Lyne, Greater Manchester OL5
- Marketed By:
- Bridgfords - Ashton
- Posted
- 2018-11-11
- OL5 Rating:
- More Info?
- Please contact Bridgfords - Ashton on 0161 937 6673 or Request Details
Property Description
A fantastic opportunity has arrived as this property is all about its potential! You need to see it to believe the space on offer, set over three floors with an abundance of character and unique qualities, this home is what you would class as a tardis. With tanked, converted cellars ready to be made into anything you want it to be, a generous size living accommodation on the ground floor and larger than average sleeping arrangements upstairs. The property has not only one but two outdoor garden areas, complete with a pond, paved patio areas, a shed and the potential to have off road parking. A little vision is all you need to make this into a fabulous family home
Entrance hall leading to the lounge
Kitchen diner complete with wood burner
Two very generous double bedrooms
Family bathroom
Four cellar chambers tanked and converted
Two garden areas
Breathtaking views across the Mossley countryside
Walking distance to the train station and local schools
No onward chain!
Porch3' x 4' (0.91m x 1.22m).
Lounge12' x 12' (3.66m x 3.66m).
Kitchen Diner17' x 9'8" (5.18m x 2.95m).
Storage Cupboard2'5" x 5'5" (0.74m x 1.65m).
Master Bedroom17' x 12' (5.18m x 3.66m).
Bedroom One11'9" x 14' (3.58m x 4.27m).
Bathroom4'11" x 8' (1.5m x 2.44m).
Office6'8" x 13' (2.03m x 3.96m).
Reception Room10' x 13' (3.05m x 3.96m).
Bedroom Two10' x 13' (3.05m x 3.96m).
Snug6'8" x 13' (2.03m x 3.96m).
Property Location
Marketed by Bridgfords - Ashton
Disclaimer Property descriptions and related information displayed on this page are marketing materials provided by Bridgfords - Ashton. estateagents365.uk does not warrant or accept any responsibility for the accuracy or completeness of the property descriptions or related information provided here and they do not constitute property particulars. Please contact Bridgfords - Ashton for full details and further information.


