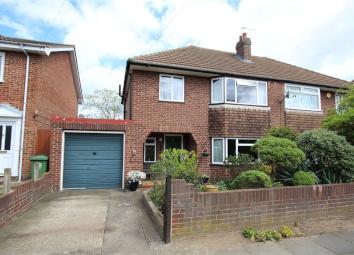Semi-detached house for sale in Ashford TW15, 3 Bedroom
Quick Summary
- Property Type:
- Semi-detached house
- Status:
- For sale
- Price
- £ 459,950
- Beds:
- 3
- County
- Surrey
- Town
- Ashford
- Outcode
- TW15
- Location
- Wolsey Road, Ashford, Surrey TW15
- Marketed By:
- Gregory Brown
- Posted
- 2019-05-10
- TW15 Rating:
- More Info?
- Please contact Gregory Brown on 01784 730345 or Request Details
Property Description
Key features:
- Semi detached house
- Town centre location
- Own drive with parking
- Three bedrooms
- Lounge/diner
- Sun lounge
- Utility Room
- Garage
- 65' Rear garden
Full description:
Charming three bedroom semi detached house situated within Ashford town centre with the station and high street shops all within easy walking distance. The accommodation comprises entrance hall, wc, lounge/dining room, kitchen, sun lounge, utility room, Two double bedrooms and a good size third bedroom. There is own drive to garage with off road parking and a 65‘ rear garden. The house benefits from double glazing and gas central heating. Viewings are highly recommended.
Groung Floor
Open Porch
Tiled step with hardwood front door leading through to the entrance hall.
Entrance Hall
Wood laminate flooring, double glazed window over looking the drive way, double radiator, stairs to first floor landing, coved ceiling, doors to lounge/diner, kitchen and WC.
WC
Low level WC, corner wash hand basin with tiled splash backs, tiled flooring, extractor fan
Lounge/Diner
24' 9" x 11' 1" (7.54m x 3.38m) Replacement double glazed window over looking the front garden, two radiators, gas coal effect fire set in black fireplace with ornamental wood surround, coved ceiling, door through to the kitchen and door to sun lounge.
Sun Lounge
18' 5" x 8' 4" (5.61m x 2.54m) Good size room with full width windows looking over the garden, casement doors opening out onto the patio, double radiator, ceiling spot lights, door to the utility room.
Kitchen
12' 10" x 7' 7" (3.90m x 2.30m) Range of matching wall and floor units with ample rolled edge work surfaces with inset one and a half bowl single drainer stainless steel sink with mixer tap, space for cooker and under counter fridge and dish washer, part tiled walls, frosted double glazed window and another window looking through to the sun lounge, electric radiator, inset ceiling spot lights, under stairs pantry cupboard.
Utility Room
13' 5" x 9' 4" (4.10m x 2.84m) Great size room with base units and work surfaces, space for fridge and freezers, washing machine, tumble dryer, door leading into the garage and door to the rear garden.
First Floor
Landing
Access to boarded loft via loft ladder, double glazed window over looking the rear garden, airing cupboard housing boiler for heating and hot water and hot tank, radiator, doors to all bedrooms.
Bedroom 1
14' 2" x 11' 3" (4.32m x 3.42m) Good size double bedroom with double glazed windows over looking the front, range of fitted wardrobes and drawers, radiator, coved ceiling.
Bedroom 2
10' 3" x 9' (3.12m x 2.74m) Another double bedroom with views over the rear garden, full height fitted wardrobes and drawers, radiator, coved ceiling.
Bedroom 3
11' 10" x 8' 4" (3.60m x 2.54m) Good size third bedroom with views over the front garden, radiator, coved ceiling.
Bathroom
White suite comprising panel enclosed bath with built in Aqualisa shower, low level WC, hand wash basin set on vanity unit, double aspect with two frosted doubled glazed windows, wood laminated flooring, radiator, part tiled walls, ceiling spot lights, extractor fan.
Outside
Front Garden
Own drive way leading to attached garage and off road parking, ornamental front garden which is paved with a slightly raised flower beds with a variety of shrubs and bushes.
Rear Garden
The rear garden extends to approx. 65’ and is enclosed by brick walls and 6’ high close board fencing, the garden is mainly laid to lawn with surrounding flower beds and a large patio area to the rear of the garden, garden sheds with power and light, there is also a small patio backing onto the sun lounge.
Garage
14' 4" x 9' (4.38m x 2.74m) Single up and over door, power and light.
Property Location
Marketed by Gregory Brown
Disclaimer Property descriptions and related information displayed on this page are marketing materials provided by Gregory Brown. estateagents365.uk does not warrant or accept any responsibility for the accuracy or completeness of the property descriptions or related information provided here and they do not constitute property particulars. Please contact Gregory Brown for full details and further information.


