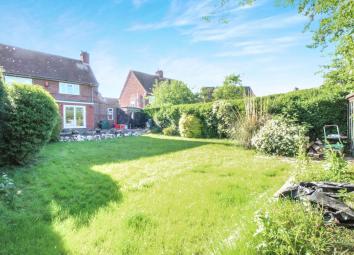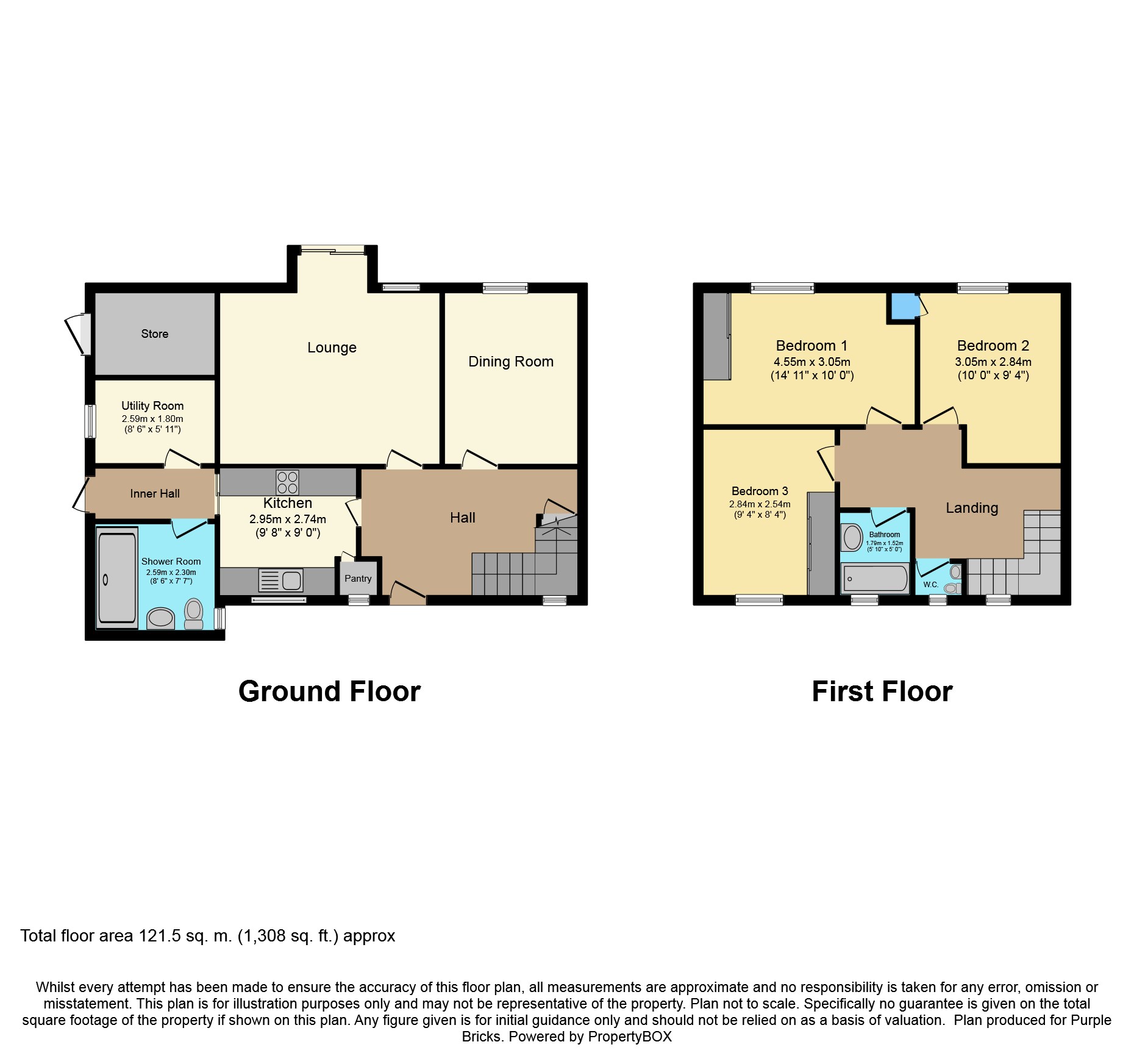Semi-detached house for sale in Ashbourne DE6, 3 Bedroom
Quick Summary
- Property Type:
- Semi-detached house
- Status:
- For sale
- Price
- £ 200,000
- Beds:
- 3
- Baths:
- 2
- Recepts:
- 2
- County
- Derbyshire
- Town
- Ashbourne
- Outcode
- DE6
- Location
- Florence Drive, Doveridge, Ashbourne DE6
- Marketed By:
- Purplebricks, Head Office
- Posted
- 2024-04-21
- DE6 Rating:
- More Info?
- Please contact Purplebricks, Head Office on 024 7511 8874 or Request Details
Property Description
Purchasing this property is quite simply a case of purchasing a lifestyle.
The gorgeous and picturesque village of Doveridge offers you this spacious three bedroomed semi detached house which is situated within a Cul De Sac position.
Within walking distance to the delightful village amenities which include the village shop and post office with the adjoining coffee shop, first school, Cavendish Arms public house, sports club and St Cuthberts Church.
In brief the property comprises of a spacious entrance hallway with stairs off to the first floor landing and a handy under stairs storage space. Through to the lounge, you will be greeted by an impressive garden view which is enjoyed through the recently refitted sliding doors. The dining room is a good size too, comfortably housing a 4 to 6 seater dining table. The kitchen has been fitted with a range of modern and stylish wall and base units plus has a handy storage cupboard (pantry). The inner hallway then creates access to the outside space, shower room and utility room.
To the first floor there are three good size bedrooms the smallest of the three measuring an impressive 9'4ft x 8'4ft. Plus bathroom with a two piece suite and a separate w/c.
To the front of the property you have a large driveway area for several cars, a small lawn and rockery with a car port to the side of the building offering undercover access to an outhouse (man cave) plus side gated access leading to the large rear garden which has been laid to lawn, patio, barked sections and well stocked borders.
This home is certainly not short of space both inside and outside and is perfect for family life. The current vendors have installed a new oil fired central heating boiler, replaced some of the double glazing recently and redecorated most of the property to offer a contemporary look and feel.
Entrance Hallway
With double glazed door to front, double glazed window to front, under stairs storage space, radiator and laminate floor covering.
Lounge
With double glazed sliding door to the rear, double glazed window to side, radiator and laminate floor covering.
Dining Room
With double glazed window to rear, radiator and laminate floor covering.
Kitchen
Fitted with a range of matching wall and base units, integrated electric oven, electric hob over and extractor fan. Sink and drainer unit, space for fridge freezer, integrated dishwasher, pantry (storage cupboard) and double glazed window to front.
Inner Hall
With double glazed door to side.
Shower Room
Fitted with a matching three piece suite comprising of wetroom style shower, low flush w/c and wash hand basin. Tiled walls, radiator and double glazed window to side.
Utility Room
With plumbing for washing machine and double glazed window to side.
First Floor Landing
With double glazed window to front and loft access.
Bedroom One
With double glazed window to rear, a range of built in wardrobes and radiator.
Bedroom Two
With double glazed window to rear, radiator and storage cupboard.
Bedroom Three
With double glazed window to front, a range of built in cupboards/storage and radiator.
Bathroom
Fitted with a two piece suite comprising of panelled bath with shower over and wash hand basin. Tiled walls and floor, heated towel rail and double glazed window to front.
W.C.
Fitted with a low flush w/c and double glazed window to front.
Front View
With driveway for several cars to the front, small lawn and rockery.
Car Port
Located to the side of the property offering access to out building (man cave).
Out-Building
Located to the side of the property.
Rear Garden
Side garden gate leads to the very large rear garden which is laid to patio, barked seating area, lawn and well stocked borders.
Property Location
Marketed by Purplebricks, Head Office
Disclaimer Property descriptions and related information displayed on this page are marketing materials provided by Purplebricks, Head Office. estateagents365.uk does not warrant or accept any responsibility for the accuracy or completeness of the property descriptions or related information provided here and they do not constitute property particulars. Please contact Purplebricks, Head Office for full details and further information.


