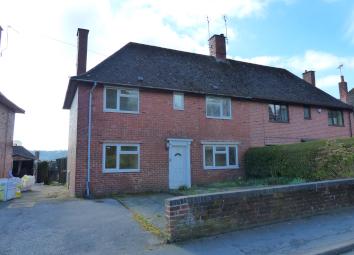Semi-detached house for sale in Ashbourne DE6, 3 Bedroom
Quick Summary
- Property Type:
- Semi-detached house
- Status:
- For sale
- Price
- £ 115,000
- Beds:
- 3
- Baths:
- 1
- County
- Derbyshire
- Town
- Ashbourne
- Outcode
- DE6
- Location
- The Green Road, Ashbourne DE6
- Marketed By:
- Fidler Taylor
- Posted
- 2024-04-21
- DE6 Rating:
- More Info?
- Please contact Fidler Taylor on 01335 368009 or Request Details
Property Description
For sale by auction (Unless sold previously)
on Thursday 16th may 2019 ~ 7PM
at peak edge hotel, stonedge, chesterfield, derbyshire, S45 0LW
Description
A traditional three bedroom brick built semi detached property situated in this sought after residential area conveniently located within walking distance of the town centre.
The property is in need of renovation and offers tremendous scope to create spacious family sized accommodation standing on a generous plot.
The property briefly comprises two reception rooms, kitchen, three bedrooms, bathroom and separate w.C. Externally there is a driveway to the front and gardens to the rear of the property.
Accommodation
A upvc double glazed front entrance door opens into the
Hall with staircase leading to the first floor.
Sitting Room 5.57m x 3.67m [18’3” x 12’1”] with front and rear aspect upvc double glazed windows and two radiators.
Dining Room 3.73m x 3.07m [12’3” x 10’1”] with front aspect upvc double glazed window and radiator.
Kitchen 3.73m x 2.33m [12’3” x 7’8”] with rear aspect upvc double glazed window and upvc double glazed rear entrance door. There is an under stairs storage cupboard off and
Pantry with rear aspect upvc double glazed window and also housing the Worcester gas central heating boiler.
First Floor Landing with access to the roof space.
Bedroom One 5.52m x 3.69m [18’1” x 12’1”] with front and rear aspect upvc double glazed windows and two radiators.
Bedroom Two 3.71m x 3.08m [12’1” x 10’1”] with front aspect upvc double glazed window and radiator.
Bedroom Three 2.79m x 2.32m [9’2” x 7’7”] with rear upvc double glazed window and radiator.
Bathroom with rear aspect upvc double glazed window.
Separate W.C. With low flush w.C. And rear aspect upvc double glazed window.
Outside
To the front of the property there is a paved garden and tarmac driveway.
The rear garden is of generous proportions being mainly laid to lawn with paved patio seating area.
Services
It is understood that all mains services are connected.
Fixtures & fittings
Other than those fixtures and fittings specifically referred to in these sales particulars no other fixtures and fittings are included in the sale. No specific tests have been carried out on any of the fixtures and fittings at the property.
Tenure
The property is understood to be held freehold but interested parties should note that this information has not been checked and that they should seek verification from their own solicitor.
Council tax
For Council Tax purposes the property is in Derbyshire Dales District Council band C
EPC rating D
conditions of sale
The conditions of sale will be available for inspection by interested at the offices of the auctioneers and the vendors solicitors at least 7 days prior to the sale. They will also be available for inspection in the saleroom on the evening of the sale but they will not be read out at the sale. All purchasers are deemed to purchase in full knowledge of the conditions of sale whether they have read them or not.
Viewing
Strictly by prior appointment with the sole agents Messrs Fidler-Taylor & Co on .
Directions
From the agent’s Church Street office turn left, proceed through the traffic lights into St John’s Street and then bear left into the Market Place. At the top of the Market Place turn right into King Street. Continue onto The Green Road and the property will be found on the right hand side marked by our for sale board.
FTA2238
Property Location
Marketed by Fidler Taylor
Disclaimer Property descriptions and related information displayed on this page are marketing materials provided by Fidler Taylor. estateagents365.uk does not warrant or accept any responsibility for the accuracy or completeness of the property descriptions or related information provided here and they do not constitute property particulars. Please contact Fidler Taylor for full details and further information.

