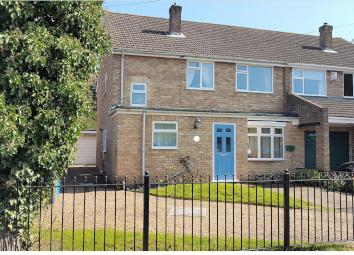Semi-detached house for sale in Ascot SL5, 3 Bedroom
Quick Summary
- Property Type:
- Semi-detached house
- Status:
- For sale
- Price
- £ 635,000
- Beds:
- 3
- Baths:
- 2
- Recepts:
- 2
- County
- Windsor & Maidenhead
- Town
- Ascot
- Outcode
- SL5
- Location
- Kennel Ride, Ascot SL5
- Marketed By:
- Beverley Williams & Associates
- Posted
- 2024-04-02
- SL5 Rating:
- More Info?
- Please contact Beverley Williams & Associates on 01344 527633 or Request Details
Property Description
This large semi-detached family house in a good location, is in excess of 1,560sq.Ft. & comes to the market 'Chain Free'.
Offering scope to modify & upgrade, stp. Living room, Dining/Family room, Cloakroom & Kitchen on ground floor. 3 Bedrooms, Bathroom and storage on the first floor. Drive parking for multiple cars, Garage & enclosed established rear sunny garden.
Living Room
22' 8" (6.9m) x 12' 6" (3.8m):
Bright room large enough to provide a defined dining space and lounge area, patio door to garden
Family Room/Dining
19' 10" (6.05m) x 9' 0" (2.75m):
Kitchen
10' 4" (3.15m) x 9' 5" (2.88m):
Stainless steel sink unit, work surfaces, with range of cupboards and drawers below, matching eye-level cupboards, space for washing machine & dishwasher, 2 year old 'Worcester' gas-fired boiler.Ceramic tiled floor, door to garden.
Cloakroom/shower room
Enclosed shower cubicle, low-level W.C. Wash basin, ceramic tiled floor.
Bedroom 1
14' 9" (4.5m) x 13' 0" (3.95m):
Fitted range of hanging & shelved cupboards extending the width of the room,
Bedroom 2
14' 3" (4.34m) x 9' 0" (2.75m):
Bedroom 3
12' 6" (3.8m) x 9' 4" (2.85m):
Window overlooking rear garden
Bathroom
Corner Bath, wash basin, low-level W.C chrome plated heated towel rail.
Outside Front
Area of lawn drive parking for multiple cars and drive along side to garage.
Rear Garden
Sunny aspect with established small trees and shrubs, paved terrace, shaped flower border with defined boundaries.
Property Location
Marketed by Beverley Williams & Associates
Disclaimer Property descriptions and related information displayed on this page are marketing materials provided by Beverley Williams & Associates. estateagents365.uk does not warrant or accept any responsibility for the accuracy or completeness of the property descriptions or related information provided here and they do not constitute property particulars. Please contact Beverley Williams & Associates for full details and further information.


