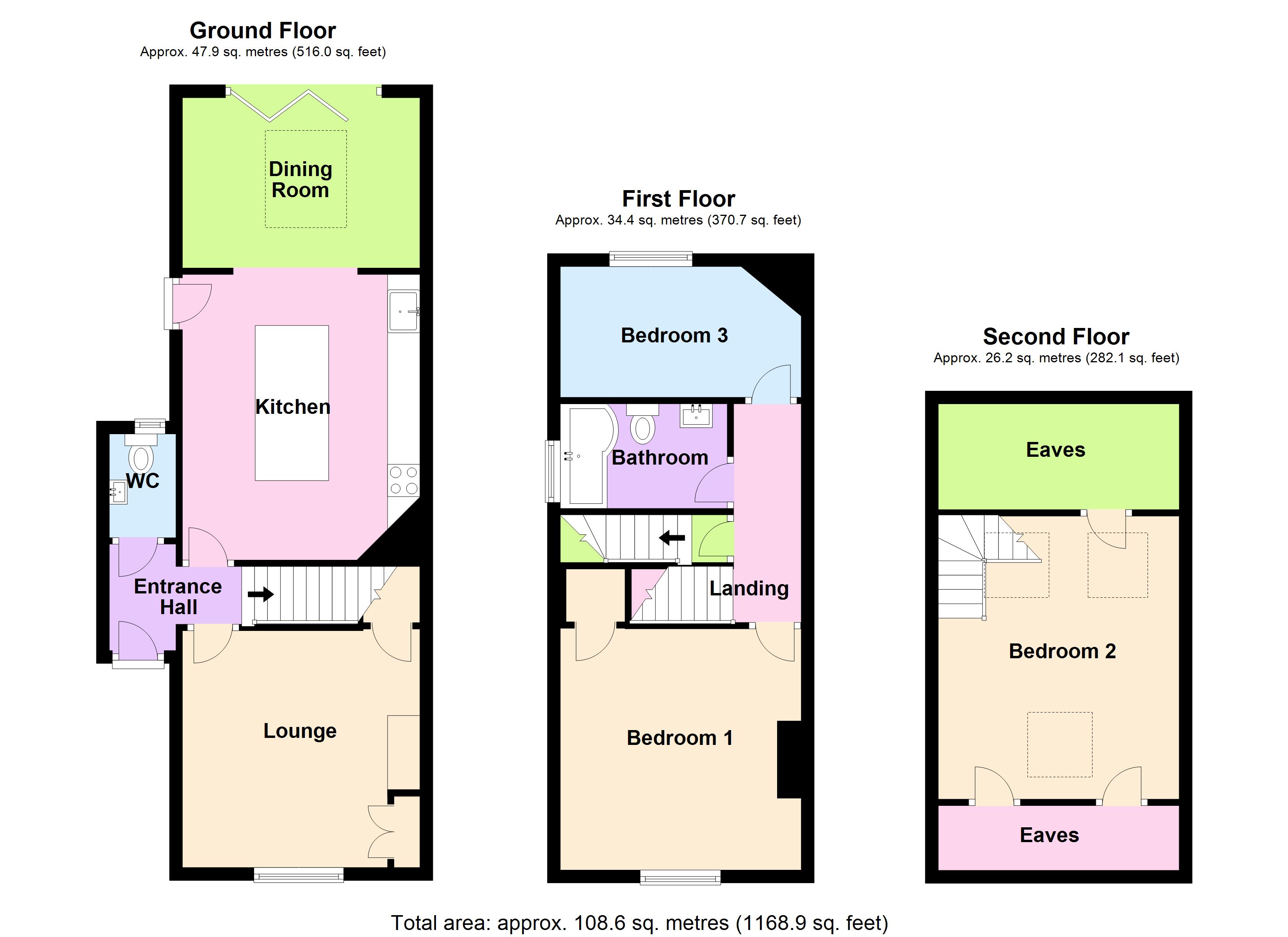Semi-detached house for sale in Ascot SL5, 3 Bedroom
Quick Summary
- Property Type:
- Semi-detached house
- Status:
- For sale
- Price
- £ 625,000
- Beds:
- 3
- Baths:
- 1
- Recepts:
- 2
- County
- Windsor & Maidenhead
- Town
- Ascot
- Outcode
- SL5
- Location
- Portnall Cottages, London Road, Sunningdale, Ascot, Berkshire SL5
- Marketed By:
- House Network
- Posted
- 2019-01-10
- SL5 Rating:
- More Info?
- Please contact House Network on 01245 409116 or Request Details
Property Description
Overview
House Network Ltd are delighted to offer to the market this immaculately presented Three bedroom Semi Detached character property arranged over three floors, fully refurbished with a stylish, Modern Interior Throughout along with a large South facing rear garden and off road parking, Situated in a sought after location near to Sunningdale High Street with its array of shops, restaurants and mainline train station.
This beautifully presented character property has been extended and refurbished to a very high standard and offers spacious and light accommodation throughout. Further benefits include gas central heating, uPVC double glazing, wood burning stove and a stunning bespoke kitchen.
Internal accommodation briefly comprises: Entrance hall, downstairs cloakroom, spacious lounge with wood burning stove and built in under stairs storage, modern bespoke kitchen with a range of eye and base level units with copper work surface, integrated appliances and a large central island open plan to the dining area which has Bi-folding doors leading onto the large enclosed rear garden.
Stairs lead to the first floor where you will find a spacious double bedroom to the front, modern family bathroom suite with power shower over the bath, third bedroom with views over-looking the rear garden and landing providing access to the third floor double bedroom which is light and airy with a vaulted ceiling with Velux windows and ample eaves storage space.
The large enclosed South facing rear garden is mainly laid to lawn with mature tree and shrub borders, timber garden shed and a large paved sun patio seating area.
To the front of the property there is an extensive gravelled driveway allowing off road parking.
For commuters, Sunningdale station provides a direct line to London Waterloo in addition to excellent access to road and airport networks including LHR airport ( 14 miles) and the M3, M4 and M25 motorways.
The local area offers an abundance of leisure and sporting facilities including two Championship golf courses (Wentworth and Sunningdale), racing at Ascot and Windsor and also Chobham common which we are advised offers land for walkers and horse riding.
The property measures approximately 1168 Sq Ft
An early internal inspection of this stylish character property is strongly advised
Viewings Via House Network Ltd
.
Entrance Hall
Wooden flooring, recessed spotlights, carpeted stairs to first floor landing, uPVC double part glazed obscure entrance door.
Lounge 12'0 x 12'0 (3.66m x 3.67m)
UPVC double glazed window to front with wooden shutters, wood burning stove with glass door in chimney, built-in under-stairs storage cupboard, built-in storage cupboard, double radiator, fitted carpet, coving to ceiling.
Kitchen 14'6 x 11'11 (4.41m x 3.63m)
Modern bespoke kitchen with a matching range of base and eye level units with copper worktop space over, Belfast sink with swan neck mixer tap taps, large breakfast island, built-in integrated dishwasher and automatic washing machine, space for fridge/freezer, built-in eye level electric double oven, ceramic hob with extractor hood over, double radiator, wooden flooring, recessed spotlights, uPVC double part glazed obscure door to garden, open plan to dining room.
Dining Room 8'8 x 12'0 (2.63m x 3.67m)
Skylight, wooden flooring, recessed spotlights, hardwood double glazed bi-fold doors to garden with wooden shutters.
Wc
UPVC obscure double glazed window to rear, fitted with two piece suite comprising, vanity wash hand basin in vanity unit with cupboard under and tiled surround, low-level WC and extractor fan, ceramic tiled flooring, recessed spotlights.
Landing
Fitted carpet, recessed spotlights, carpeted stairs leading to the third floor.
Bedroom 1 12'3 x 12'2 (3.73m x 3.72m)
UPVC double glazed window to front with wooden shutters, built-in storage cupboard with hanging space, double radiator, fitted carpet and recessed spotlights.
Bedroom 3 6'8 x 12'0 (2.02m x 3.67m)
UPVC double glazed window to rear, double radiator, fitted carpet, access to loft space.
Bathroom
Fitted with three piece suite comprising panelled bath with power shower over and folding glass screen, wash hand basin with tiled surround and low-level WC, extractor fan, uPVC obscure double glazed window to side, heated towel rail, ceramic tiled flooring and recessed spotlights.
Bedroom 2 14'4 x 11'9 (4.38m x 3.58m)
Hardwood double glazed skylight to rear aspect, two hardwood double glazed skylights to front aspect, karndean flooring, vaulted ceiling with recessed spotlights.
Outside
Front
Extensive gravel driveway to the front providing off-road parking.
Rear
Enclosed by timber fencing to rear and sides, mainly laid to lawn, timber garden shed, paved sun patio seating area.
Property Location
Marketed by House Network
Disclaimer Property descriptions and related information displayed on this page are marketing materials provided by House Network. estateagents365.uk does not warrant or accept any responsibility for the accuracy or completeness of the property descriptions or related information provided here and they do not constitute property particulars. Please contact House Network for full details and further information.


