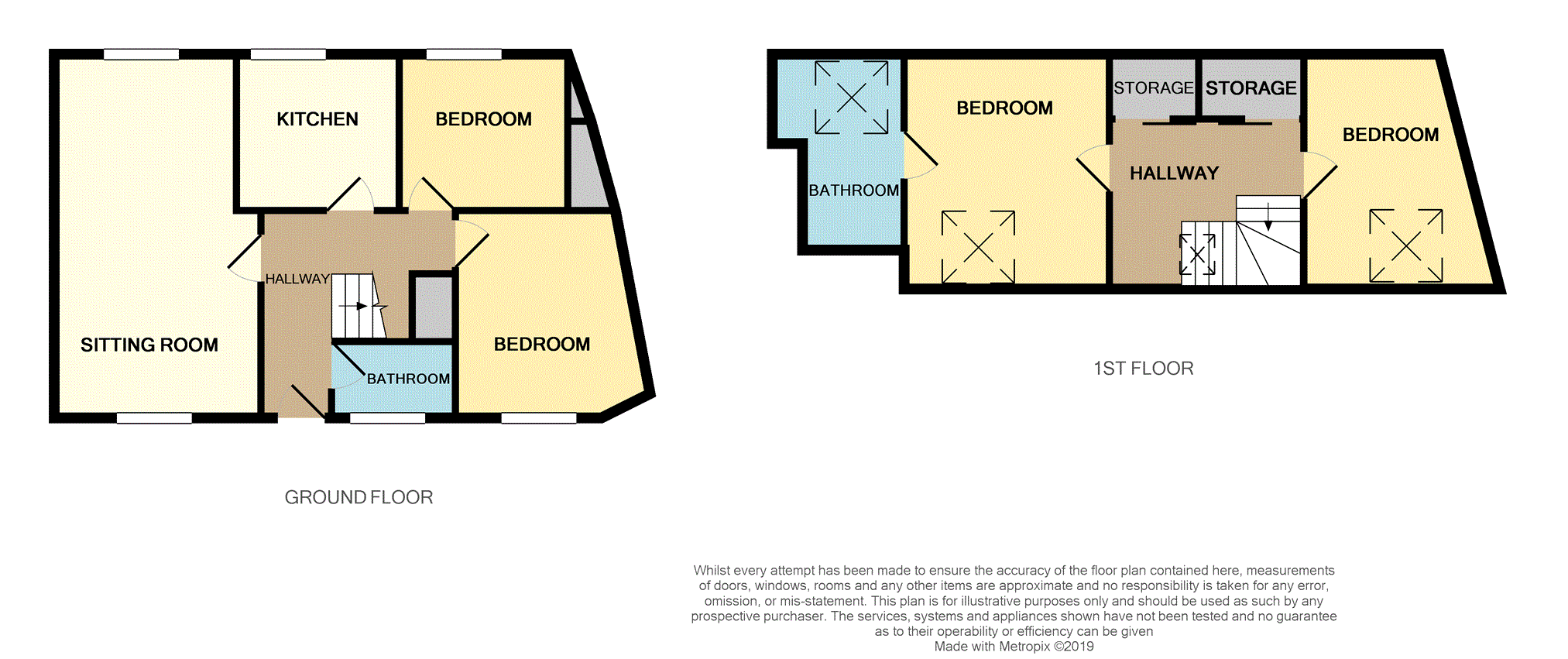Semi-detached house for sale in Anstruther KY10, 4 Bedroom
Quick Summary
- Property Type:
- Semi-detached house
- Status:
- For sale
- Price
- £ 179,950
- Beds:
- 4
- Baths:
- 1
- Recepts:
- 1
- County
- Fife
- Town
- Anstruther
- Outcode
- KY10
- Location
- Tods Green, Crail, Anstruther KY10
- Marketed By:
- Purplebricks, Head Office
- Posted
- 2024-04-22
- KY10 Rating:
- More Info?
- Please contact Purplebricks, Head Office on 024 7511 8874 or Request Details
Property Description
Well presented 4 bedroom semi detached family home situated in a quiet cul de sac close to local amenities, public transport and school catchment area. Accommodation comprises entrance hallway, lounge/dining room, new fitted kitchen, bathroom, 4 double bedrooms (one en-suite). Dg. GCH. Gardens to front, side and rear. Property accessed via timber/opaque glazed door into entrance hallway.
Entrance Hallway
Entrance hallway with carpeted stairway rising to first floor landing. Allows access to all lower accommodation. Large walk in storage cupboard providing ample storage, housing the electric meters, Worcester combi boiler and controls for the solar panels. Radiator. Laminate flooring.
Lounge/Dining Room
22'11" x 13'2"
Well presented spacious lounge with large double glazed window to the front of the property. Further double glazed window to the rear of the property flooding the room with plenty of natural light. Main feature of the room is a cast iron wood burning stove with bespoke timber mantle and tiled hearth. Ample space for dining table to seat 6 to 8 people. Coving. 2 radiators. Laminate flooring.
Kitchen
Beautifully presented recently fitted contemporary kitchen comprising floor standing and wall mounted storage units. Ample work surface with co-ordinating splash back. Electric oven with 4 burner electric hob and stainless steel cooker hood. Plumbed for washing machine. Plumbed for dish washer. 1 1/2 bowl stainless steel sink with drainer and mixer tap Double glazed window to the rear of the property. Access to the rear garden via UPVC/opaque glazed door. UPVC tongue in groove panelling to the ceiling. Laminate flooring.
Bedroom One
11'8" x 9'8"
Spacious double bedroom situated downstairs with double glazed window to the rear of the property. Cupboard providing storage. Radiator. Carpeted.
Bedroom Two
13'6" x 13'2" at widest points
Spacious double bedroom situated downstairs with double glazed window to the front of the property. Fitted wardrobes providing ample shelved and hanging space. Radiator. Carpeted.
Family Bathroom
Modern bathroom comprising concealed cistern WC. Wash hand basin set in a vanity unit providing ample storage and vanity shelf. Panelled bath with waterfall tap. Electric Mira shower over the bath with glazed screen. Wet wall to 2 walls. Opaque double glazed window to the front of the property. Chrome heated towel rail. Ceramic tiled flooring.
First Floor Landing
Carpeted stairway rising to first floor landing. Velux window providing plenty of natural light. Large storage cupboard providing ample storage.
Bedroom Three
11'3" x 8'11" at widest points
Double bedroom with Velux window to the front of the property. Coombe ceiling. Feature spotlights. Radiator. Carpeted.
Bedroom Four
11'4" x 10'9"
Bedroom with large Velux window to the front of the property. Coombe ceiling. Cupboard providing storage. Radiator. Carpeted. Access to en-suite shower room.
En-Suite Shower Room
6'6" x 5' at widest points
En suite comprising low level WC. Pedestal wash hand basin. Walk in shower with Mira electric shower and glazed screen. Ceramic tiles to the shower. Ceramic tiles to dado height. Coombe ceiling. Opaque Velux window allowing natural light. Radiator. Ceramic tiled flooring.
Garden
Property benefits from gardens to front, side and rear comprising mainly chipped and easily maintained. Timber shed.
Property Location
Marketed by Purplebricks, Head Office
Disclaimer Property descriptions and related information displayed on this page are marketing materials provided by Purplebricks, Head Office. estateagents365.uk does not warrant or accept any responsibility for the accuracy or completeness of the property descriptions or related information provided here and they do not constitute property particulars. Please contact Purplebricks, Head Office for full details and further information.


