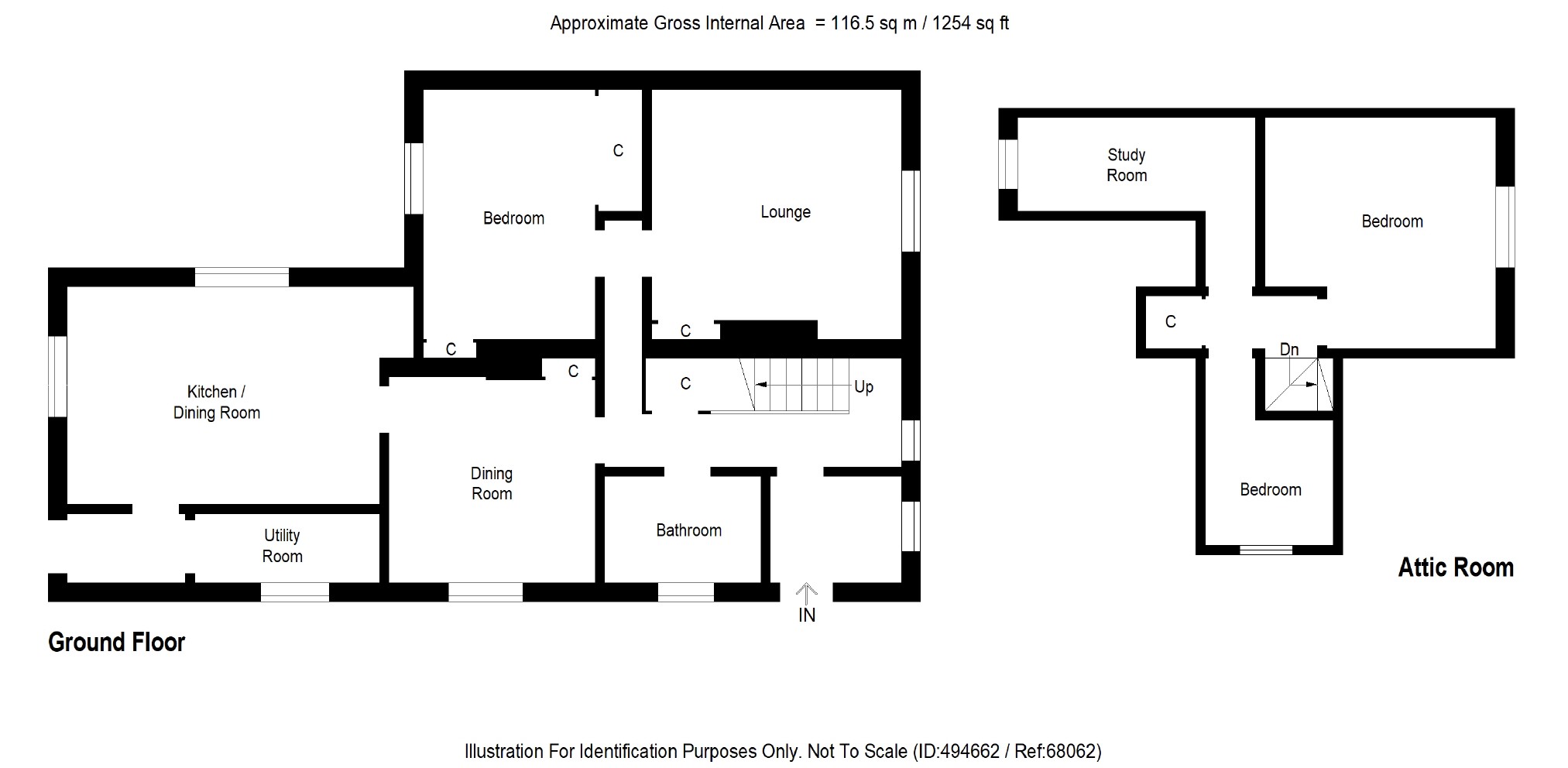Semi-detached house for sale in Anstruther KY10, 3 Bedroom
Quick Summary
- Property Type:
- Semi-detached house
- Status:
- For sale
- Price
- £ 150,000
- Beds:
- 3
- Baths:
- 1
- Recepts:
- 1
- County
- Fife
- Town
- Anstruther
- Outcode
- KY10
- Location
- Elm Grove, St Monans, Fife KY10
- Marketed By:
- Thorntons Law LLP - Anstruther
- Posted
- 2024-05-26
- KY10 Rating:
- More Info?
- Please contact Thorntons Law LLP - Anstruther on 01333 378970 or Request Details
Property Description
Highly desirable and extended home. Open outlook, South facing garden. Bespoke solid oak joiner fitted kitchen within spacious extension. Joiner fitted storage including shelved wardrobes and built in drawers.
This highly desirable home enjoys a great position enjoying open country views to the front. One of the largest houses on the row the extension provides adaptable accommodation over two main levels. The ground floor reception hall has an under stair cupboard and leads to the lounge with shelved cupboard and a open outlook. Bedroom one overlooking the rear garden benefitting from deep wardrobe with shelving and hanging space. The spacious dining kitchen had a cutting edge at the time fitted kitchen with solid oak doors, fitted dining table, integral fridge and copper feature light. Fitted in the early eighties this quality kitchen has stood the test of time and could be easily refreshed with worktops and tiles.
The utility room and rear vestibule are off the kitchen leading directly out to the south facing garden. The family bathroom completes the ground floor with a coloured suite comprising bath, separate shower, wash hand basin and WC. The first floor has bedroom two enjoying elevated country views, a fitted wardrobe and dressing table. Bedroom three looks East with country views and has built in drawers, deep cupboard and eaves storage. The fourth bedroom could be a study it has a combed corner and looks over the garden. The garden grounds are well maintained the front garden has grass flower beds and the drive allows off street parking for at least two cars. The timber garage is adjacent to the the gate to the back garden which has patio areas, grass and flower beds.
St Monans is a popular East Neuk village with attractive harbour, coastal walks, traditional windmill, historic Kirk and traditional 'pan-tiled' buildings with crow step gables. Local amenities include corner shop, East Pier Cafe, Diving Gannett café, and the famous Craig Millar restaurant.
Lounge (13'2 x 12'10 (4.01m x 3.91m))
Dining Kitchen (16'5 x 10'5 (5.00m x 3.18m))
Dining Room (11'7 x 11'5 (3.53m x 3.48m))
Bedroom 1 (12'9 x 10'5 (3.89m x 3.18m))
Bath Room (9'11 x 5'7 (3.02m x 1.70m))
Utility (9'7 x 4'6 (2.92m x 1.37m))
Bedroom 2 (12'2 x 10'8 (3.71m x 3.25m))
Bedroom 3 (9'1 x 8'1 (2.77m x 2.46m))
Study / Bedroom 4 (12'5 x 7'6 (3.78m x 2.29m))
Thorntons is a trading name of Thorntons llp. Note: While Thorntons make every effort to ensure that all particulars are correct, no guarantee is given and any potential purchasers should satisfy themselves as to the accuracy of all information. Floor plans or maps reproduced within this schedule are not to scale, and are designed to be indicative only of the layout and lcoation of the property advertised.
Property Location
Marketed by Thorntons Law LLP - Anstruther
Disclaimer Property descriptions and related information displayed on this page are marketing materials provided by Thorntons Law LLP - Anstruther. estateagents365.uk does not warrant or accept any responsibility for the accuracy or completeness of the property descriptions or related information provided here and they do not constitute property particulars. Please contact Thorntons Law LLP - Anstruther for full details and further information.


