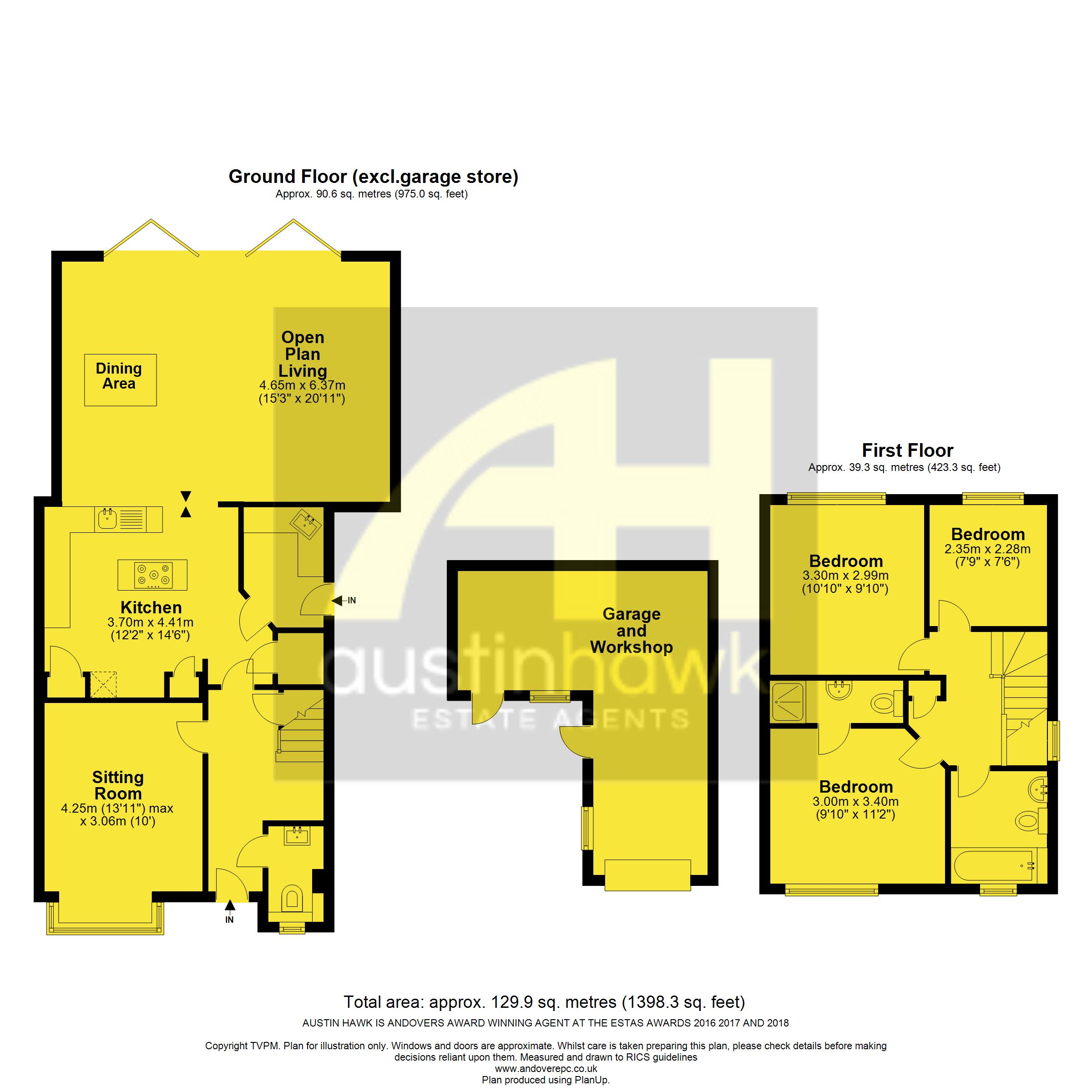Semi-detached house for sale in Andover SP11, 3 Bedroom
Quick Summary
- Property Type:
- Semi-detached house
- Status:
- For sale
- Price
- £ 350,000
- Beds:
- 3
- Baths:
- 2
- Recepts:
- 2
- County
- Hampshire
- Town
- Andover
- Outcode
- SP11
- Location
- Furze Drive, Perham Down SP11
- Marketed By:
- Austin Hawk
- Posted
- 2018-12-18
- SP11 Rating:
- More Info?
- Please contact Austin Hawk on 01264 726329 or Request Details
Property Description
Hallway
Cloakroom
Sitting Room
Contemporary Kitchen
Living/Dining Area
Utility Room
Master Bedroom Suite
2 Further Bedrooms
Bathroom
Parking
Double Garage
Large Garden
Description
Austin Hawk are delighted to offer this semi-detached house occupying a corner plot of approximately half an acre in a quiet cul-de-sac and benefiting from views over Salisbury Plain. The accommodation comprises hallway, cloakroom, sitting room, contemporary kitchen with open plan access to a light and spacious living/dining area, utility room, master bedroom with ensuite shower room, two further bedrooms and a bathroom. To the front of the property there is off road parking and double gates leading to a surprisingly large, secluded, garden with a raised decking area. There is also a double garage with a workshop to the side.
Accommodation
Canopy porch with front door into:
Hallway
Stairs to first floor with understairs cupboard, tiled floor and doors to:
Cloakroom
Window to front. Vanity cupboard with wash hand basin and WC with concealed cistern. Tiled floor.
Sitting Room
13'11 (4.25m) (max) x 10'0 (3.06m). Window to front.
Kitchen
12'2 (3.7m) x 14'6 (4.41m). Contemporary range of eye and base level cupboards and drawers with work surfaces over and inset sink with drainer and boiling water tap. Island with inset electric hob and extractor over, eye level double oven, integral dishwasher and wine cooler, space for American style fridge/freezer, walk-in cupboard with wall mounted boiler, oak flooring with underfloor heating and open plan to:
Living/Dining Area
15'3 (4.65m) x 20'11 (6.37m). Bi-fold doors to garden and glass roof. Oak floor with underfloor heating.
Utility Room
Door to garden. Work surface with inset stainless steel sink, space and plumbing under for washing machine. Tiled floor.
First Floor Landing
Window to side. Loft access, linen cupboard and doors to:
Master Bedroom
9'10 (3m) x 11'2 (3.4m). Window to front and door to:
Ensuite Shower Room
Shower cubicle, wash hand basin and low level WC. Heated towel rail.
Bedroom 2
10'10 (3.3m) x 9'10 (2.99m). Window to rear with stunning views.
Bedroom 3
7'9 (2.35m) x 7'6 (2.28m). Window to rear with stunning views.
Bathroom
Window to front. Panelled bath with shower attachment, wash hand basin and low level WC. Heated towel rail and tiled floor.
Outside
To the front of the property there is a small area of lawn with shrubs and a path to the front door. There is an off road parking space and double gates to the side which lead to further parking, the rear garden and the garage.
Garage
Tandem garage with up and over door, power, light and workshop to the side with a door to the garden.
Rear Garden
The large rear garden is secluded and benefits from a stunning outlook over Salisbury Plain. Raised decking area adjacent to the house with the remainder laid to lawn with mature shrubs and trees.
Rear Garden
Rear Garden
Property Location
Marketed by Austin Hawk
Disclaimer Property descriptions and related information displayed on this page are marketing materials provided by Austin Hawk. estateagents365.uk does not warrant or accept any responsibility for the accuracy or completeness of the property descriptions or related information provided here and they do not constitute property particulars. Please contact Austin Hawk for full details and further information.


