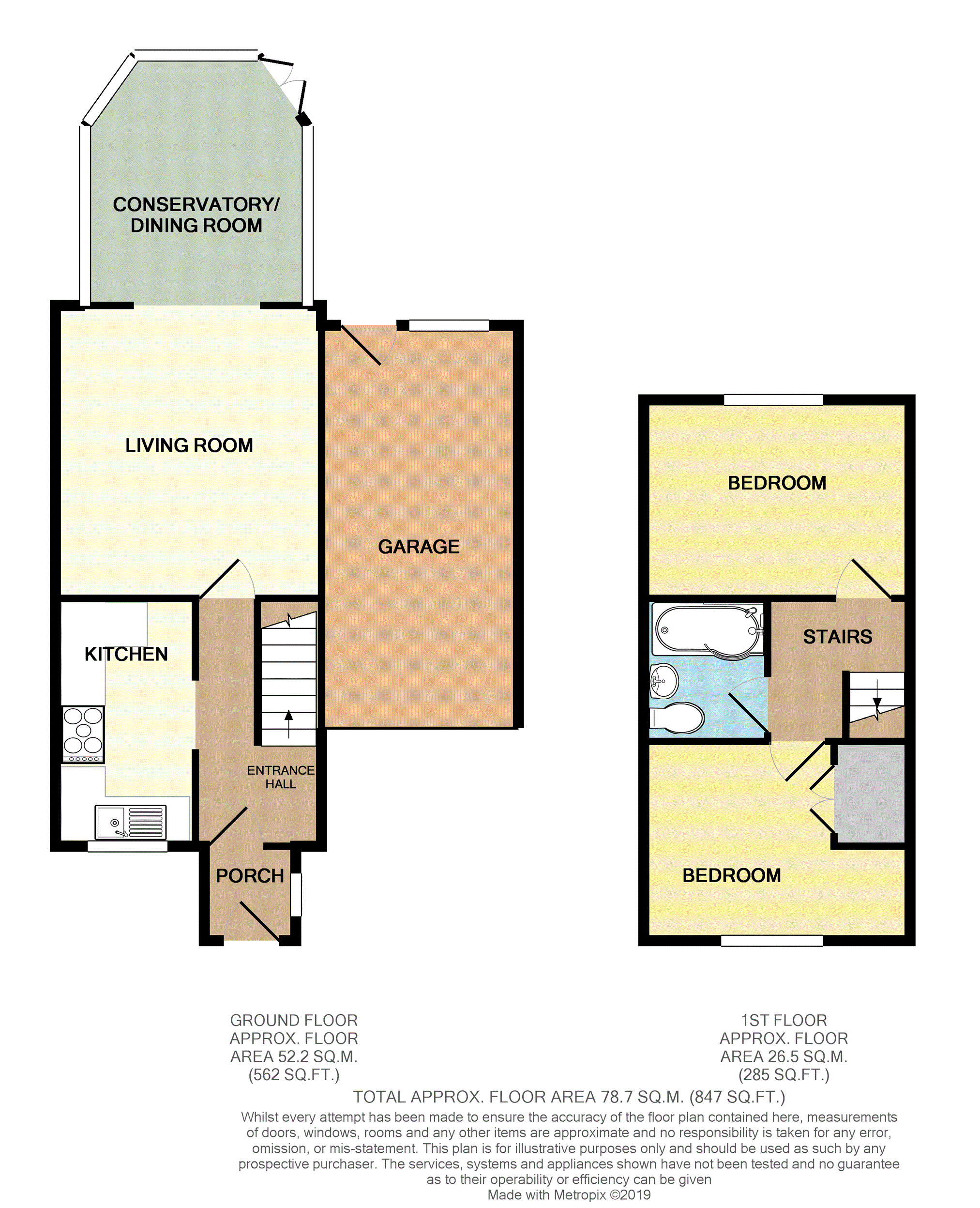Semi-detached house for sale in Andover SP11, 2 Bedroom
Quick Summary
- Property Type:
- Semi-detached house
- Status:
- For sale
- Price
- £ 210,000
- Beds:
- 2
- Baths:
- 1
- Recepts:
- 1
- County
- Hampshire
- Town
- Andover
- Outcode
- SP11
- Location
- Lady Jane Walk, Andover SP11
- Marketed By:
- Purplebricks, Head Office
- Posted
- 2024-04-02
- SP11 Rating:
- More Info?
- Please contact Purplebricks, Head Office on 024 7511 8874 or Request Details
Property Description
Purplebricks are pleased to present, this well presented two bedroom semi detached house, situated within one of the most popular residential areas around. With approved plans for further extension, this sizeable property would be ideal for first time buyers and growing families alike whilst further comprising large living room, brick based, tiled roof conservatory, contemporary kitchen and family bathroom. Further benefits include a good sixed rear garden, garage and drive way parking for at least one vehicle.
Entrance
Double glazed glass panelled entrance door to the front and window to the side. Inset door mat, tiled flooring and glass panelled door leading into main entrance hall.
Entrance Hall
Radiator, telephone, tiled flooring and stairs leading to the first floor with large storage space underneath.
Living Room
12'05" x 11'10"
Radiator, TV point and newly laid carpet. Opening to Conservatory.
Conservatory
10'11" x 9'11"
Brick based, double glazed conservatory with hard wood effect flooring, radiator and double doors leading to the rear garden.
Kitchen
11'09" x 5'08"
Double glazed window to the front. Fitted kitchen comprising wall and base level units with roll top work surfaces over. Stainless steel sink and drainer, plumbing for washing machine, integrated fridge and range style gas oven with cooker hood over.
First Floor Landing
Loft access via hatch and doors to all further rooms.
Master Bedroom
11'10" x 9'00"
Double glazed window to the rear. Radiator and telephone point.
Bedroom Two
11'08" x 8'11" (max into door way)
Double glazed window to the front aspect. Radiator and large over stairs cupboard.
Bathroom
Fully tiled bathroom suite comprising P shaped panel bath with mixer tap and shower over, low level WC, wash hand basin, heated towel rail, mirror with in-built lights and extractor.
Rear Garden
Mainly laid to lawn with paved patio area and flower bed borders with mature shrubbery. Enclosed by wooden fencing with door leading into garage.
Garage
Up and over door, power and lighting.
Parking
Drive way parking for atleast one vehicle
Front
Landscaped front garden enclosed by low level fencing with gate.
Property Location
Marketed by Purplebricks, Head Office
Disclaimer Property descriptions and related information displayed on this page are marketing materials provided by Purplebricks, Head Office. estateagents365.uk does not warrant or accept any responsibility for the accuracy or completeness of the property descriptions or related information provided here and they do not constitute property particulars. Please contact Purplebricks, Head Office for full details and further information.


