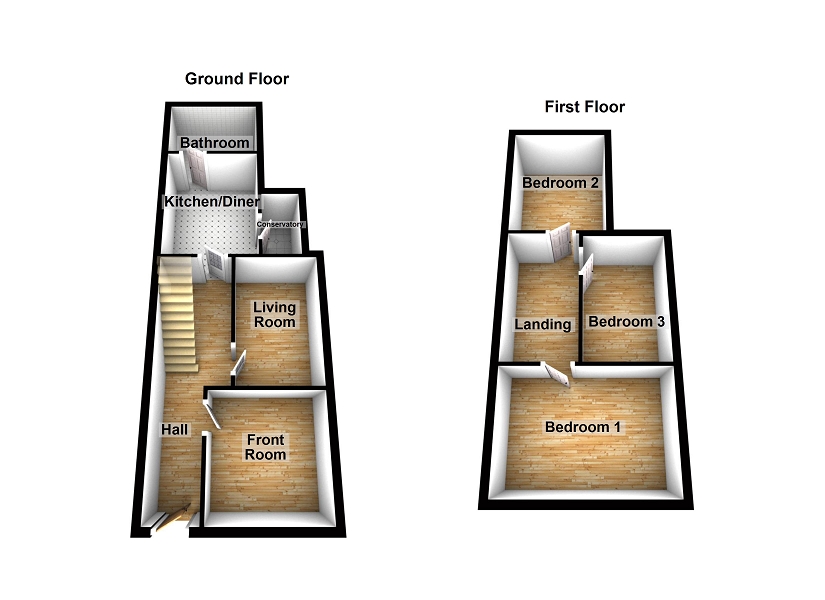Semi-detached house for sale in Ammanford SA18, 3 Bedroom
Quick Summary
- Property Type:
- Semi-detached house
- Status:
- For sale
- Price
- £ 99,950
- Beds:
- 3
- Baths:
- 1
- Recepts:
- 2
- County
- Carmarthenshire
- Town
- Ammanford
- Outcode
- SA18
- Location
- Iscennen Road, Ammanford, Carmarthenshire. SA18
- Marketed By:
- Clee Tompkinson - Ammanford
- Posted
- 2024-03-31
- SA18 Rating:
- More Info?
- Please contact Clee Tompkinson - Ammanford on 01269 849983 or Request Details
Property Description
Semi detached three bedroom property located close to the town centre of Ammanford near to its amenities including the town hall opposite and Ammanford park and bowls club to rear.
The accommodation briefly comprises hallway, front room, living room, kitchen, bathroom, landing and three bedrooms.
The property has the benefit of close proximity to town centre, parking for a small car, rear garden, upvc double glazing and gas fired central heating.
The property is in need of modernising throughout.
UPVC double glazed door to
Entrance Vestibule
Coved ceiling, laminate flooring.
Hallway
Stairs to first floor, dado rail, under stairs storage, telephone point.
Front Room (12' 4" x 9' 8" or 3.76m x 2.94m)
Upvc double glazed window to front, single radiator, laminate flooring, picture rail, textured and coved ceiling, telephone point.
Living Room (13' 0" x 9' 9" or 3.96m x 2.97m)
Window to conservatory, single radiator, picture rail, alcove storage.
Kitchen (13' 7" x 9' 6" or 4.15m x 2.89m)
Window and door to conservatory, single radiator, fitted wall and base units, stainless steel sink unit, cooker point, plumbing for automatic washing machine.
Bathroom (10' 4" x 5' 3" or 3.15m x 1.60m)
Upvc double glazed windows to side and rear, part tiled walls, extractor fan, low level wc, bath, pedestal wash hand basin, single radiator, pull light switch.
Conservatory (9' 7" x 5' 1" or 2.91m x 1.56m)
Upvc double glazed windows, upvc double glazed door to side, polycarbonate roof.
Landing
Hatch to roof space, dado rail.
Bedroom 2 (10' 9" x 9' 6" or 3.27m x 2.90m)
Upvc double glazed door to rear, single radiator, picture rail, pull light switch, Baxi gas fired boiler controlling domestic hot water and central heating.
Bedroom 3 (11' 0" x 9' 7" or 3.35m x 2.93m)
Upvc double glazed window to rear, single radiator, pull light switch, feature fire place.
Bedroom 1 (15' 10" x 10' 11" or 4.82m x 3.32m)
Two upvc double glazed windows to front, double radiator, feature fire place, picture rail, pull light switch.
Outside
Side narrow driveway.
Concrete area to side and rear.
Rear lawned area and storage shed.
Agents Note
There is asbestos present at the property.
Directions
Leave Ammanford on College Street turning left into Iscennen Road and the property can be found on the left hand side.
Property Location
Marketed by Clee Tompkinson - Ammanford
Disclaimer Property descriptions and related information displayed on this page are marketing materials provided by Clee Tompkinson - Ammanford. estateagents365.uk does not warrant or accept any responsibility for the accuracy or completeness of the property descriptions or related information provided here and they do not constitute property particulars. Please contact Clee Tompkinson - Ammanford for full details and further information.


