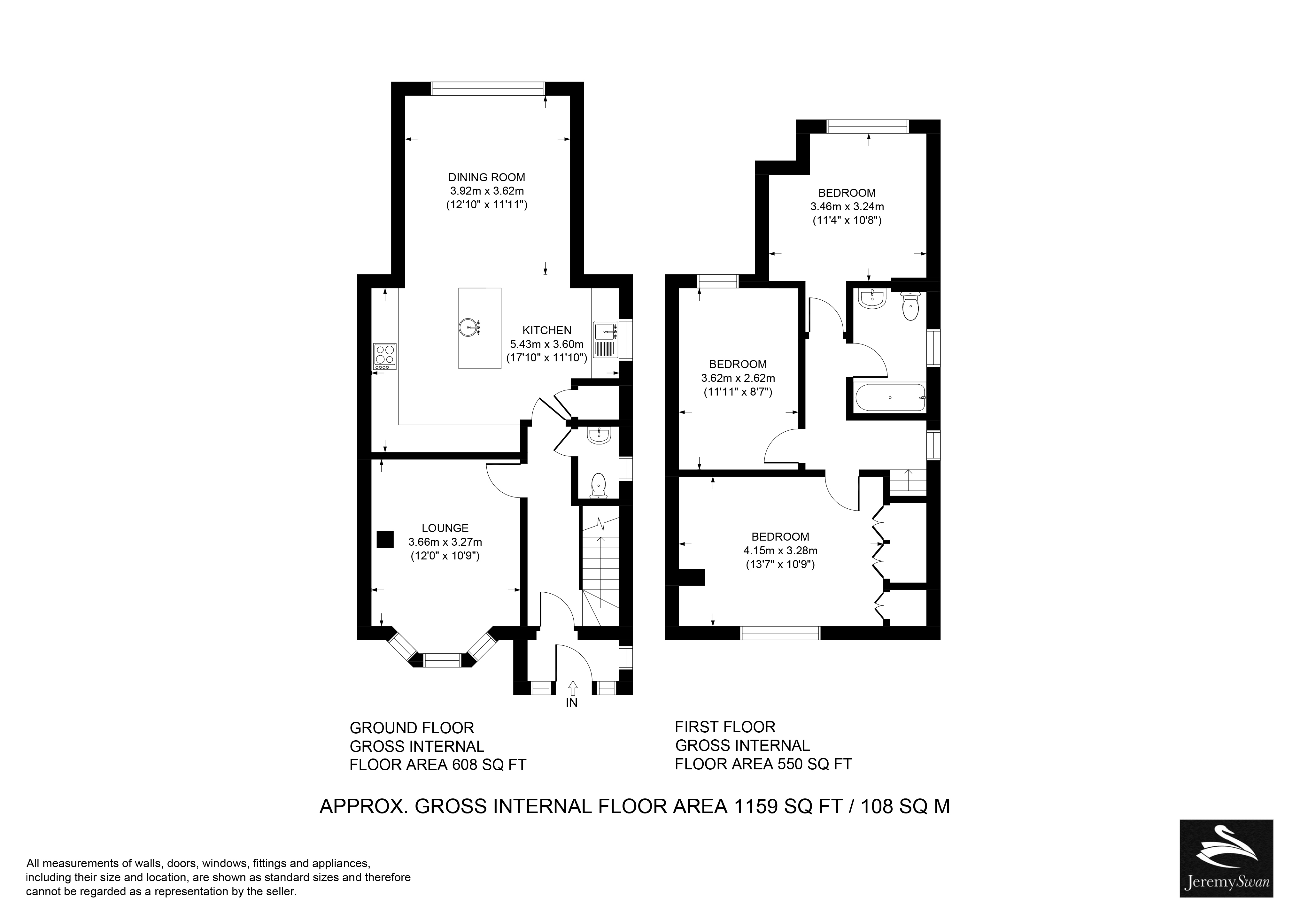Semi-detached house for sale in Amersham HP7, 3 Bedroom
Quick Summary
- Property Type:
- Semi-detached house
- Status:
- For sale
- Price
- £ 650,000
- Beds:
- 3
- County
- Buckinghamshire
- Town
- Amersham
- Outcode
- HP7
- Location
- Coleshill Lane, Winchmore Hill, Amersham HP7
- Marketed By:
- Jeremy Swan Ltd
- Posted
- 2018-11-16
- HP7 Rating:
- More Info?
- Please contact Jeremy Swan Ltd on 01494 912948 or Request Details
Property Description
This beautifully presented extended three bedroom 1930 semi-detached home is situated in the highly desirable village of Winchmore Hill. Some of its many pleasing features include:
*Large gravel driveway providing offstreet parking for many cars
*UPVC double glazing
*Beautifully fitted kitchen/dining room with bi-folding doors onto garden
*Landscaped front and rear gardens
*Three bedrooms
*Front sitting room
*Downstairs cloakroom/W/C
*Sole Agent
This beautifully presented extended three bedroom 1930 semi-detached home is situated in the highly desirable village of Winchmore Hill. Some of its many pleasing features include:
*Large gravel driveway providing offstreet parking for many cars
*UPVC double glazing
*Beautifully fitted kitchen/dining room with bi-folding doors onto garden
*Landscaped front and rear gardens
*Three bedrooms
*Front sitting room
*Downstairs cloakroom/W/C
*Sole Agent
Ground floor
Entrance porch - double glazed front door, wood effect flooring.
Entrance hall - wood effect flooring, Victorian style radiator, understairs storage cupboard, stairs rising to first floor.
Downstairs cloakroom/W/C - modern matching white suite comprising enclosed cistern W/C, corner wash hand basin with mixer tap, tiled floor, extractor fan, spotlight.
Front reception room - double glazed bay window with colonial style shutters, two Victorian style radiators, wood effect flooring, open fireplace with inset cast iron wood burning stove set on a granite hearth with mantelpiece surround, picture rail.
Kitchen/dining room - beautifully and comprehensively fitted with a range of matching base units and display cabinets, quartz worktop inset double Belfast sink with mixer tap, pantry cupboard, drawers, space for range cooker with extractor hood over, island unit with marble worktop inset chef's mixer tap, breakfast bar, integrated bin system, integrated tray system, integrated wine fridge, space for American style fridge, integrated Bosch dishwasher, utility cupboard with plumbing for washing machine, spotlights, ceramic tiled floor, integrated lighting, roof lantern, sliding double glazed bi-folding doors to landscaped rear garden.
First floor
Landing - fitted carpet, colonial style shutters, access to part boarded loft via pull down ladder.
Master bedroom - wood effect flooring, Victorian style radiator, large range of built-in wardrobe cupboards, cast iron fireplace, picture rail, two bedside reading lights.
Bedroom 2 - fitted carpet, Victorian style radiator.
Family bathroom/W/C - modern matching white suite comprising panelled bath with Victorian styled centre mixer tap, Victorian styled separate shower over, rainwater shower head and handheld shower, shower screen, Victorian style heated towel rail, enclosed cistern W/C, wash hand basin with Victorian style mixer tap, ceramic tiled floor, wall lights, extractor fan, electric underfloor heating.
Bedroom 3 - fitted carpet, Victorian style radiator.
Outside
Approached via a timber five bar gate, gravel driveway providing offstreet parking for several cars, sandstone style footpath to front door, bordered by raised timber beds stocked with lavender, outside lighting.
Landscaped rear garden - two raised deck areas with tread lighting, raised timber beds, timber shed, outside light, outside tap.
Property Location
Marketed by Jeremy Swan Ltd
Disclaimer Property descriptions and related information displayed on this page are marketing materials provided by Jeremy Swan Ltd. estateagents365.uk does not warrant or accept any responsibility for the accuracy or completeness of the property descriptions or related information provided here and they do not constitute property particulars. Please contact Jeremy Swan Ltd for full details and further information.


