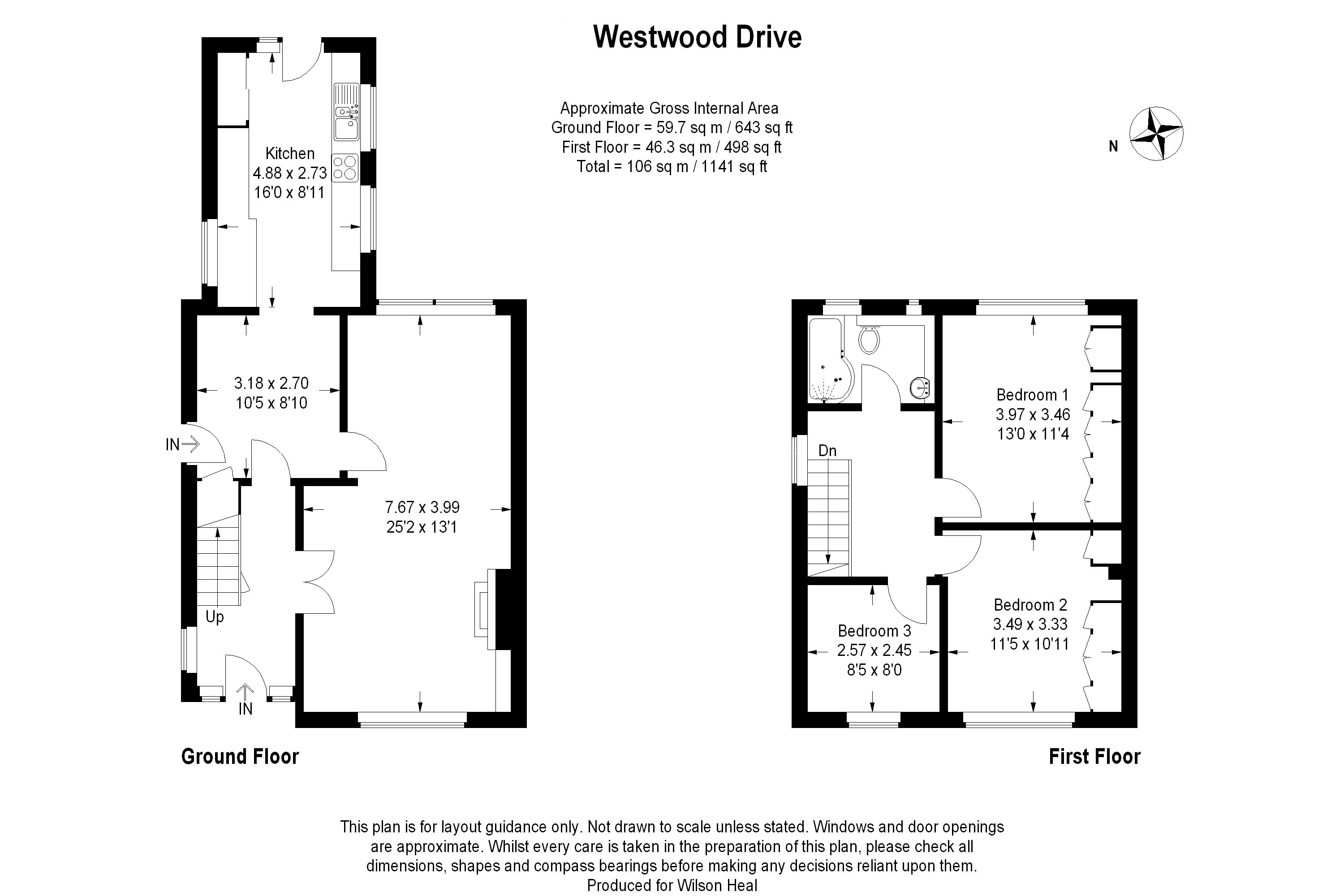Semi-detached house for sale in Amersham HP6, 3 Bedroom
Quick Summary
- Property Type:
- Semi-detached house
- Status:
- For sale
- Price
- £ 649,950
- Beds:
- 3
- Baths:
- 1
- Recepts:
- 2
- County
- Buckinghamshire
- Town
- Amersham
- Outcode
- HP6
- Location
- Westwood Drive, Little Chalfont, Amersham HP6
- Marketed By:
- Wilson Heal Estate Agents
- Posted
- 2018-09-23
- HP6 Rating:
- More Info?
- Please contact Wilson Heal Estate Agents on 01494 912755 or Request Details
Property Description
Three double bedrooms
Family bathroom
Through Lounge/Diner
Inner family room/study
Kitchen/Breakfast room
Single detached garage
Off road parking for several vehicles
Gas central heating
Double Glazing
Timber flooring throughout
Potential to extend stpp
Located in a popular residential road within good school catchment and a short walk to the local shops and Main line station. This three double bedroom semi - detached house has potential to extend to the side stpp. Benefitting from a through lounge/diner, inner lobby/study, Kitchen/breakfast room and family bathroom. Wood flooring flows through the whole of the ground and first floor accommodation. There is a single detached garage to the rear side and off road parking for several vehicles to the block paved side and frontage.
The Property
is approached via a part glazed UPVC entrance door to the hall which has a window to the side and a small under stairs storage cupboard. There is a part glazed door to the family room/study with large storage cupboard and a door to the side exit. This in turn leads through to the kitchen which is triple aspect with windows to both sides and a door to the rear garden. There are fitted base units with worktops over, integral four ring gas hob and an integrated double electric oven. There is also a dishwasher, washing machine, drier and free standing fridge/freezer. Kitchen also benefits from a large larder/storage cupboard and a breakfast bar for four people.
Stairs to first floor accommodation with wrought iron balustrades. Landing area with loft access. Family bathroom with two windows. Shaped bath and glazed shower door, built in 'L' shaped storage unit with integral wash hand basin and W.C. Chrome ladder style rad/towel rail. Three double bedrooms two large and one small double, both bedrooms one and two have a range of fitted wardrobes.
Outside the front has a large block paved drive to the side and frontage with ample off road parking for several vehicles, with a curved shingled are. The rear garden which is mainly laid to lawn, has small paved patio area with timber fencing enclosing all boundaries. Timber storage shed and outside water tap.
Property Location
Marketed by Wilson Heal Estate Agents
Disclaimer Property descriptions and related information displayed on this page are marketing materials provided by Wilson Heal Estate Agents. estateagents365.uk does not warrant or accept any responsibility for the accuracy or completeness of the property descriptions or related information provided here and they do not constitute property particulars. Please contact Wilson Heal Estate Agents for full details and further information.


