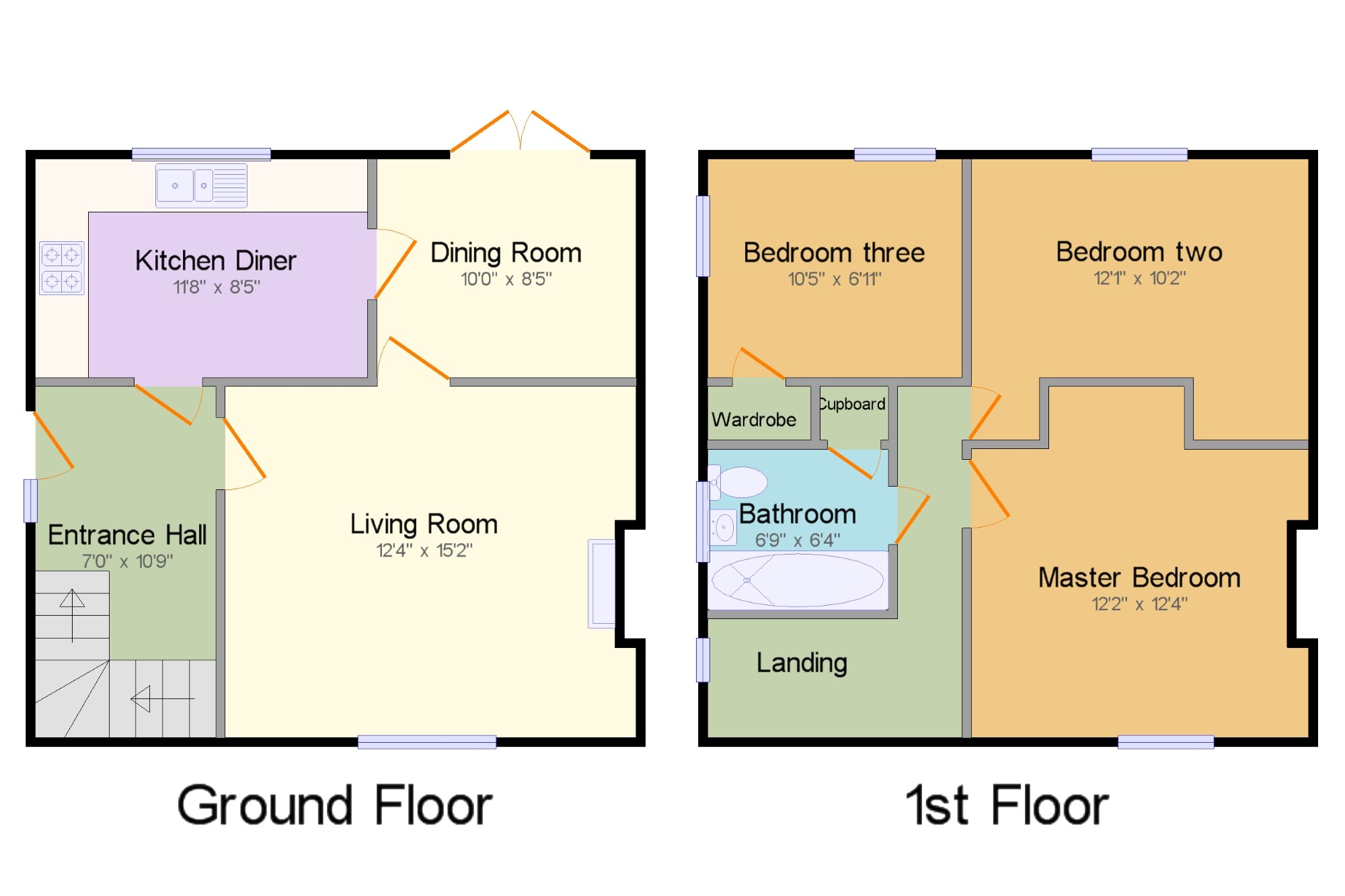Semi-detached house for sale in Altrincham WA15, 3 Bedroom
Quick Summary
- Property Type:
- Semi-detached house
- Status:
- For sale
- Price
- £ 250,000
- Beds:
- 3
- Baths:
- 1
- Recepts:
- 2
- County
- Greater Manchester
- Town
- Altrincham
- Outcode
- WA15
- Location
- Fairywell Road, Timperley, Greater Manchester WA15
- Marketed By:
- Bridgfords - Altrincham Sales
- Posted
- 2018-11-12
- WA15 Rating:
- More Info?
- Please contact Bridgfords - Altrincham Sales on 0161 937 6671 or Request Details
Property Description
A well proportioned semi detached property in a highly desirable location, in need of cosmetic improvement. Having three double bedrooms, off road parking and separate reception rooms. In brief the property has entrance hall, living room, dining room and kitchen/ breakfast room. Upstairs three double bedrooms and a family bathroom. Outside to the front is a garden mainly laid to lawn with a paved driveway for several cars. To the rear is a garden mainly laid to lawn with a patio area, stocked borders and mature planting. A fantastic opportunity.
Entrance Hall7' x 10'9" (2.13m x 3.28m). A light and airy entrance with turning stairs to first floor and uPVC double glazed window to the side elevation.
Living Room12'4" x 15'2" (3.76m x 4.62m). A generous and well presented room having a uPVC double glazed window to the front elevation and benefitting from a feature fire surround, with inset gas fire.
Dining Room10' x 8'5" (3.05m x 2.57m). Another generous and light room having double doors to the rear garden.
Kitchen Diner11'8" x 8'5" (3.56m x 2.57m). Having a uPVC double glazed window to the rear garden and fitted with a selection of modern base and eye level units with matching tops and tiled surrounds inset into which is a one a half drainer sink with mixer tap over, four ring stainless hob with decorative stainless back plate, with extractor over and oven below.
Landing9'5" x 13' (2.87m x 3.96m). Having a uPVC double glazed window to the front elevation and offers access to all rooms and the loft.
Master Bedroom12'2" x 12'4" (3.7m x 3.76m). A generous principle bedroom having a uPVC double glazed window to the front elevation.
Bedroom two12'1" x 10'2" (3.68m x 3.1m). Another generous double room having a uPVC double glazed window to the rear elevation.
Bedroom three10'5" x 6'11" (3.18m x 2.1m). A double room with uPVC double glazed windows to both the side and rear elevation and benefitting from a fitted cupboard/ wardrobe.
Property Location
Marketed by Bridgfords - Altrincham Sales
Disclaimer Property descriptions and related information displayed on this page are marketing materials provided by Bridgfords - Altrincham Sales. estateagents365.uk does not warrant or accept any responsibility for the accuracy or completeness of the property descriptions or related information provided here and they do not constitute property particulars. Please contact Bridgfords - Altrincham Sales for full details and further information.


