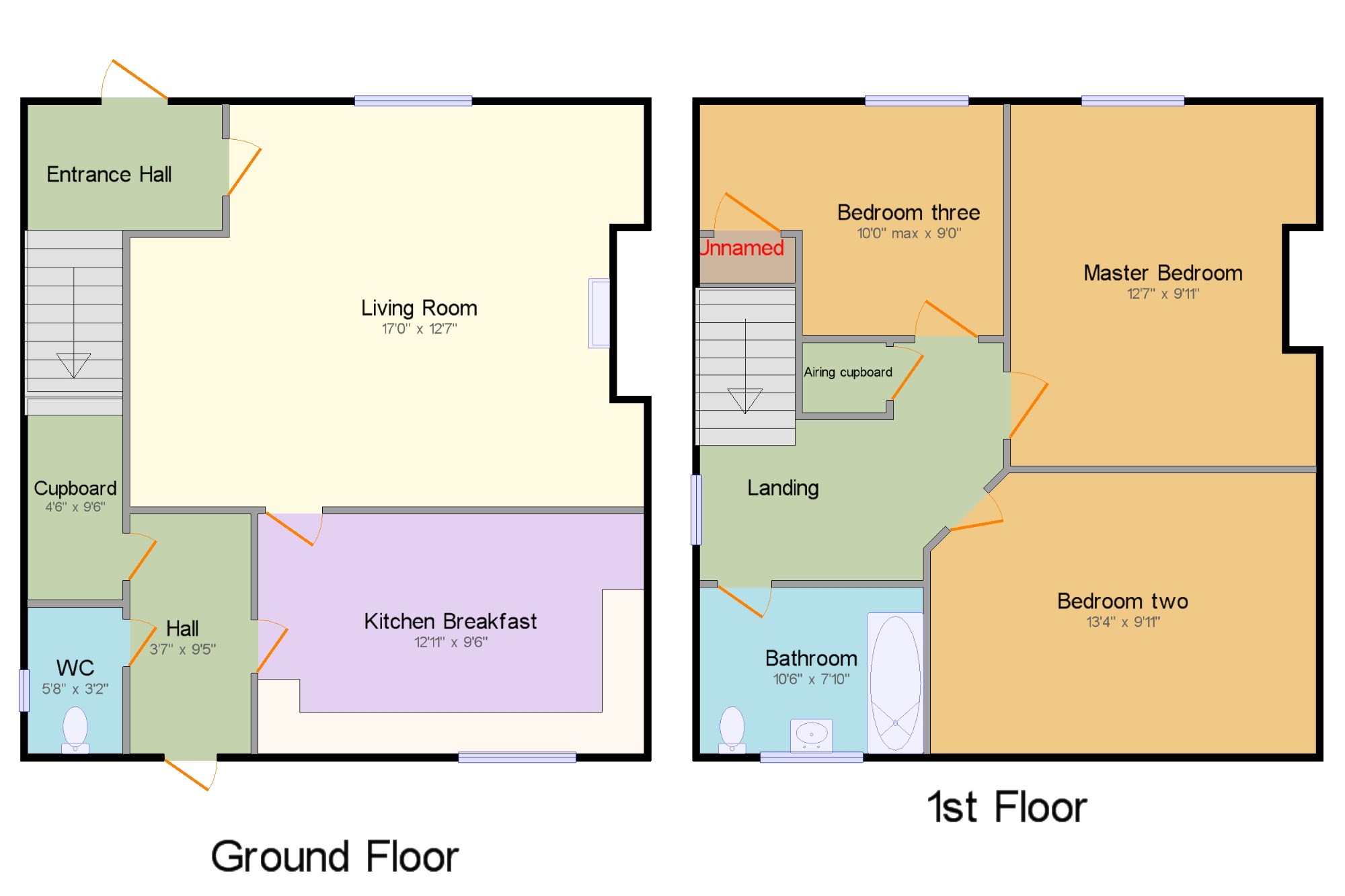Semi-detached house for sale in Altrincham WA14, 3 Bedroom
Quick Summary
- Property Type:
- Semi-detached house
- Status:
- For sale
- Price
- £ 250,000
- Beds:
- 3
- Baths:
- 1
- Recepts:
- 1
- County
- Greater Manchester
- Town
- Altrincham
- Outcode
- WA14
- Location
- Hillcroft Road, Altrincham, Greater Manchester, . WA14
- Marketed By:
- Bridgfords - Altrincham Sales
- Posted
- 2018-09-09
- WA14 Rating:
- More Info?
- Please contact Bridgfords - Altrincham Sales on 0161 937 6671 or Request Details
Property Description
A well proportioned semi detached house in need of general updating, in a highly sought after location. The property has well proportioned bedrooms, generous outside space and lots of potential. In brief the property comprises entrance hall, living room, kitchen/ dining room, inner hall, WC and storage cupboard. Upstairs three bedrooms and a bathroom. Outside to the front is a garden mainly laid to lawn with mature planting and a driveway for several cars. To the rear is a patio and garden mainly laid to lawn with mature planting and stocked borders.
Entrance Hall9'2" x 13'7" (2.8m x 4.14m). A well proportioned entrance hall with stairs to first floor.
Living Room17' x 12'7" (5.18m x 3.84m). A generous and light room having a generous picture uPVC double glazed window to the front elevation and fitted with a wall mounted gas fire sitting on a marble hearth
Kitchen Breakfast12'11" x 9'6" (3.94m x 2.9m). A generous room having a uPVC double glazed window to the rear garden and fitted with a selection of base and eye level units with matching tops and tiled surrounds, inset into which is a stainless sink with mixer taps over, recess for a gas cooker, fridge freezer and washing machine.
Inner Hall3'7" x 9'5" (1.1m x 2.87m). Having a uPVC double glazed door to the rear garden.
WC5'8" x 3'2" (1.73m x 0.97m). A useful room having a uPVC double glazed window to the side elevation and fitted with a low level wc.
Understair's storage Cupboard4'6" x 9'6" (1.37m x 2.9m). A generous storage space, currently housing the new boiler.
Landing10'6" x 13'9" (3.2m x 4.2m). Having a uPVC double glazed window to the side elevation, along with a generous airing cupboard and loft access.
Master Bedroom12'7" x 9'11" (3.84m x 3.02m). A generous principle bedroom having a uPVC double glazed window to the front elevation
Bedroom two13'4" x 9'11" (4.06m x 3.02m). Another generous double room having a uPVC double glazed window to the rear elevation
Bedroom three10' x 9' (3.05m x 2.74m). A well proportioned third bedroom having a uPVC double glazed window to the front elevation and fitted with a storage cupboard.
Bathroom10'6" x 7'10" (3.2m x 2.39m). Having a uPVC double glazed window to the rear elevation and fitted with a white three piece suite comprising, panelled bath with mixer shower over, pedestal wash hand basin and low level wc.
Property Location
Marketed by Bridgfords - Altrincham Sales
Disclaimer Property descriptions and related information displayed on this page are marketing materials provided by Bridgfords - Altrincham Sales. estateagents365.uk does not warrant or accept any responsibility for the accuracy or completeness of the property descriptions or related information provided here and they do not constitute property particulars. Please contact Bridgfords - Altrincham Sales for full details and further information.


