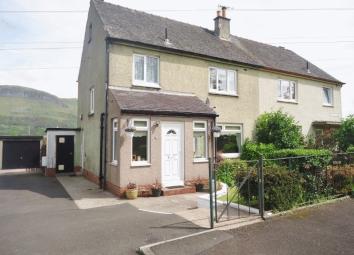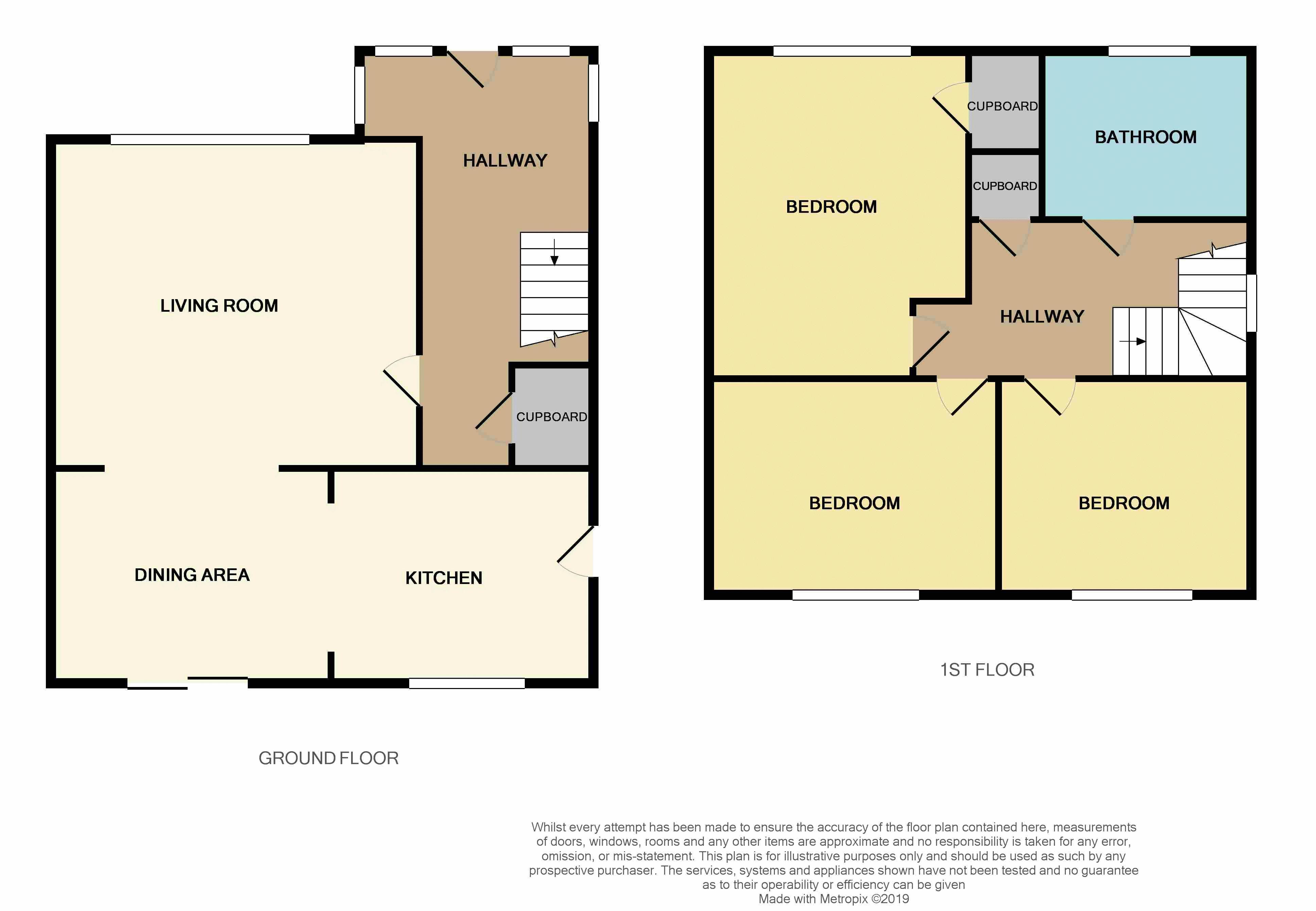Semi-detached house for sale in Alloa FK10, 3 Bedroom
Quick Summary
- Property Type:
- Semi-detached house
- Status:
- For sale
- Price
- £ 123,000
- Beds:
- 3
- Baths:
- 1
- Recepts:
- 2
- County
- Clackmannanshire
- Town
- Alloa
- Outcode
- FK10
- Location
- Glenochil Terrace, Glenochil Village, Alloa FK10
- Marketed By:
- County Estates Ltd
- Posted
- 2024-04-01
- FK10 Rating:
- More Info?
- Please contact County Estates Ltd on 01259 257012 or Request Details
Property Description
Well presented semi-detached villa situated in a quiet, residential location within the village of Glenochil.
Internally the accommodation is bright and spacious and in excellent decorative order throughout.
Entrance to the property is through a white UPVC door with glazing panel which leads to the spacious reception hallway. The front facing lounge is a good size with a large window and to the rear is the open plan dining room which has patio doors leading out to the garden with fantastic views of the Ochil Hills. The modern kitchen which is open plan to the dining room has a range of fitted wall and base units with built-in electric oven, ceramic hob and extractor above. Also space for dishwasher, automatic washing machine and fridge freezer. A UPVC door gives access to the side garden.
On the upper floor there are three bedrooms, two with with built-in storage cupboards and lovely views of the Ochil Hills. There is also a family bathroom with white three piece suite and electric shower over bath with glass bi-fold door.
There are private gardens grounds to the front and rear of the property including a shared driveway with detached single garage.
Glenochil is a small semi-rural village which benefits from being approximately 1.5 miles from Tullibody and 3 miles from Alloa which both provide excellent educational facilities ranging from nurseries to primary/secondary schools. A wide range of recreational and retail facilities can be sought within the neighbouring towns and villages. Glenochil is also within close proximity to the rail link and road network providing easy travelling throughout the Wee County and onto the motorways for the larger cities of Stirling, Glasgow, Edinburgh and Perth.
Entrance
Access to the property via a white UPVC door with glazing panel, leading to;
Reception Hallway
Spacious reception hallway with storage.
Lounge (14' 2'' x 12' 6'' (4.31m x 3.81m))
Dining Room (11' 1'' x 8' 10'' (3.38m x 2.69m))
Kitchen (11' 11'' x 8' 9'' (3.63m x 2.66m))
Master Bedroom (12' 6'' x 12' 4'' (3.81m x 3.76m))
Bedroom 2 (14' 3'' x 8' 10'' (4.34m x 2.69m))
Bedroom 3 (8' 10'' x 8' 10'' (2.69m x 2.69m))
Family Bathroom (6' 11'' x 5' 5'' (2.11m x 1.65m))
Heating And Glazing
The property benefits from a gas central heating system and is double glazed throughout.
Gardens
Private front garden laid to lawn with borders of plants and shrubs.
Shared, tarred driveway to accommodate 3/4 vehicles leads to a single garage with power and lighting. Also an outbuilding which houses the boiler.
Fully enclosed rear garden with stunning views of the Ochil Hills which has been well maintained by the current owners. There is a raised decked area, paved patio section and an area laid to lawn with plants and shrubs. A pergola leads to a further section with stone chips, raised beds and a garden shed.
Included Extras
Included in the sale of the property are all fixtures and fittings, carpets and floor coverings, curtain poles, blinds and light fitments. Built-in electric oven with ceramic hob and extractor hood above in the kitchen.
Home Report
To access the home report then please visit;
Reference: HP592559
Postcode: FK10 3AB
Property Location
Marketed by County Estates Ltd
Disclaimer Property descriptions and related information displayed on this page are marketing materials provided by County Estates Ltd. estateagents365.uk does not warrant or accept any responsibility for the accuracy or completeness of the property descriptions or related information provided here and they do not constitute property particulars. Please contact County Estates Ltd for full details and further information.


