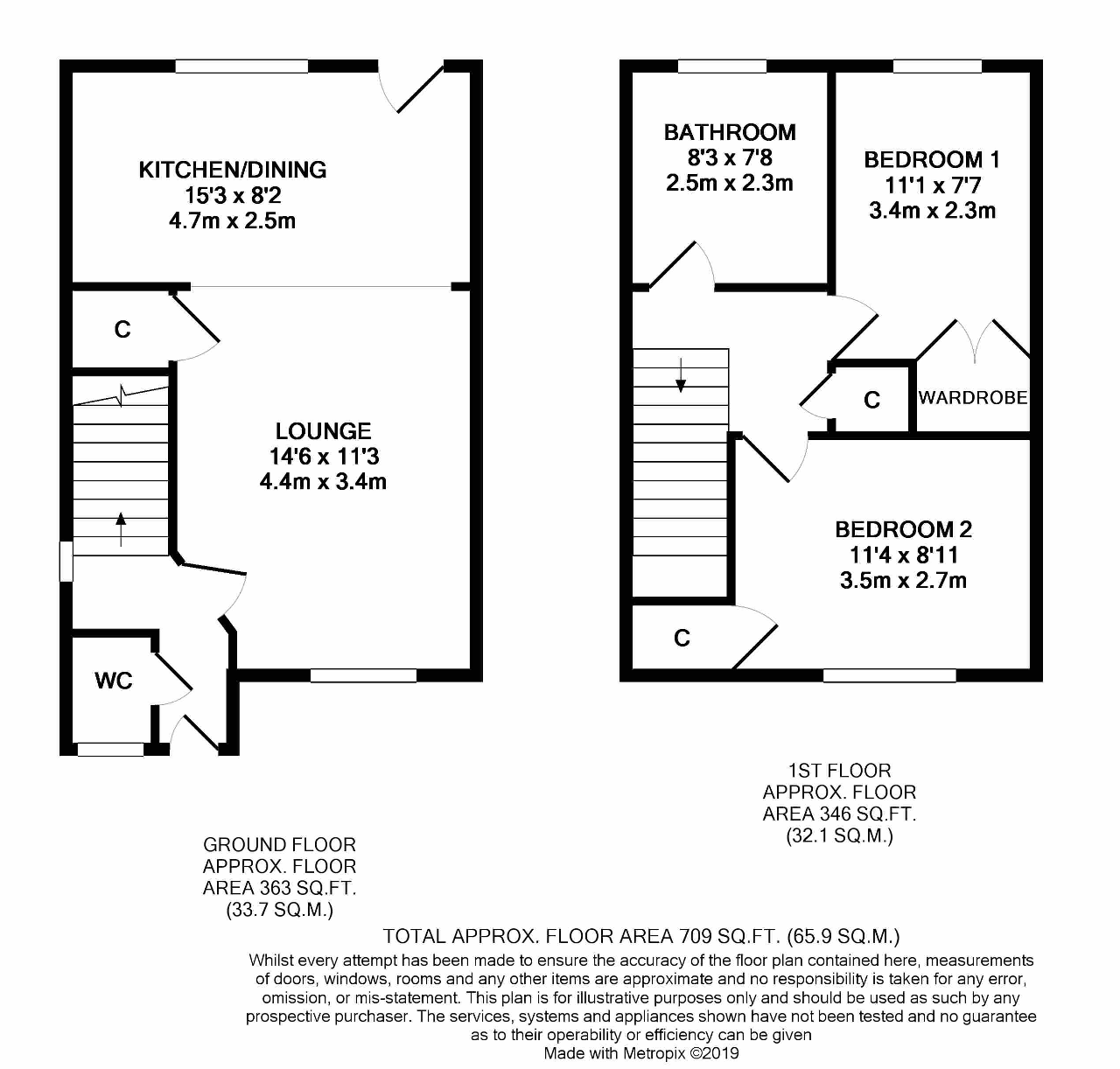Semi-detached house for sale in Alloa FK10, 2 Bedroom
Quick Summary
- Property Type:
- Semi-detached house
- Status:
- For sale
- Price
- £ 117,500
- Beds:
- 2
- County
- Clackmannanshire
- Town
- Alloa
- Outcode
- FK10
- Location
- Smithfield Meadows, Alloa, Clackmannanshire FK10
- Marketed By:
- Halliday Homes
- Posted
- 2024-04-01
- FK10 Rating:
- More Info?
- Please contact Halliday Homes on 01786 392789 or Request Details
Property Description
A spacious, immaculately presented, two bedroom semi-detached house, situated at the end of a quiet cul-de-sac within a prime residential area of Alloa. Sitting within a good sized plot with low maintenance garden grounds and a private driveway. The property is well placed for all local amenities and is a short drive into the city of Stirling.
The accommodation comprises; welcoming reception hall with storage cupboard, WC, lounge, kitchen/dining area, two bedrooms and a family bathroom. Warmth is provided by gas central heating and double glazing.
Externally there is a private garden to the rear secure by a wooden fence with large area of lawn, patio and flower beds. To the front there is a driveway for off street parking and side path to the rear.
Smithfield Meadows is conveniently placed within the popular commuter town of Alloa. Many local amenities nearby include leisure facilities, restaurants and multiple high street supermarkets. The property sits within the catchment area for the newly built Redwell Primary School and the local high school, Alloa Academy. Alloa further benefits from being an ideal commuter town with major road and rail networks available providing links to Stirling, Falkirk, Glasgow, Edinburgh and throughout central Scotland. For outdoor enthusiasts, the property offers easy access to a fine range of walking paths and is placed neaby the Stirling to Dunfermline cycle route.
EPC Rating C70
Council Tax Band D
Ground Floor
Hall
Welcoming hall with cupboard, wood flooring and radiator. Stairs leading to the first floor.
Vestibule
Entered via UPVC partial glass door with wood flooring.
Living room
14' 5'' x 11' 1'' (4.4m x 3.4m) Bright room with front facing aspect. UPVC double glazed window, wood flooring, radiator, T/V and BT points. Under stairs storage cupboard.
Kitchen/Dining
15' 4'' x 8' 2'' (4.7m x 2.5m) A rear facing open plan kitchen/dining area with UPVC double glazed window and door to the garden. A range of wall and base units with complimentary worktop, one and a half stainless steel sink and draining board. Integrated oven/grill and gas hob with tiled splash back, extractor fan, dish washer, washing machine and space for fridge/freezer. Wood flooring.
WC
Two piece white suite of wash hand basin and WC. Radiator and wood flooring.
First Floor
Upper landing
Storage cupboard, carpeted flooring and loft access.
Master bedroom
11' 1'' x 7' 6'' (3.4m x 2.3m) Bright, rear-facing double bedroom with UPVC double glazed window, built-in triple wardrobe with sliding glass doors, radiator, wooden floor, TV and phone points.
Bedroom 2
11' 5'' x 8' 10'' (3.5m x 2.7m) Front facing aspect, cupboard, UPVC double glazed window, wooden floor and radiator.
Bathroom
8' 2'' x 7' 6'' (2.5m x 2.3m) White suite of bath (with mains shower attachment), wash basin set in vanity unit and WC. Frosted glass window. Part tiled walls and tiled flooring.
Property Location
Marketed by Halliday Homes
Disclaimer Property descriptions and related information displayed on this page are marketing materials provided by Halliday Homes. estateagents365.uk does not warrant or accept any responsibility for the accuracy or completeness of the property descriptions or related information provided here and they do not constitute property particulars. Please contact Halliday Homes for full details and further information.


