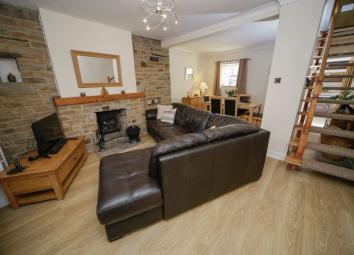Semi-detached house for sale in Accrington BB5, 3 Bedroom
Quick Summary
- Property Type:
- Semi-detached house
- Status:
- For sale
- Price
- £ 135,000
- Beds:
- 3
- Baths:
- 1
- Recepts:
- 2
- County
- Lancashire
- Town
- Accrington
- Outcode
- BB5
- Location
- Blackburn Road, Oswaldtwistle, Accrington BB5
- Marketed By:
- Duckworths
- Posted
- 2024-04-29
- BB5 Rating:
- More Info?
- Please contact Duckworths on 01254 953687 or Request Details
Property Description
Semi detached cottage with original features | three bedrooms | spacious living accomodation | exceptional modern bathroom | private off road parking | converted attic room | superb bathroom |
This traditional cottage is set back from Blackburn Road and offers private off-road parking to the front. Retaining original features but with a modern twist this property would be an ideal purchase for first time buyers or young families.
Other information...
Parking arrangements: Driveway For Two Vehicles, Council Tax Band: B, Tenure: Freehold, Age Of Boiler: Approx 4 Years
Windows Installed: Double Glazing, Loft: Ladder Access via Landing, Garden Direction: South West, Length of Ownership: 16 Years
Entrance Vestibule
Upon entrance to the property there is a uPVC front entrance door giving access to the vestibule, uPVC double glazed window to side elevation, carpet flooring and a wood framed glass panel door accessing the living room.
Lounge
UPVC double glazed window to front elevation, Laminate flooring throughout, lighting, power points, central heating radiator, TV point and coving to ceiling. Exposed stone hearth and surround for a dual fuel burner.
The living room also houses the gas and electric meters.
The living room gives access to an open plan dining area and staircase.
Dining Room
UPVC double glazed window to rear elevation, laminate wood flooring, central heated radiator, coving to ceiling, power points and lighting.
Kitchen
A step down into the kitchen.
UPVC double glazed window to side elevation, a combination of wall and base units in a dark mahogany wood with contrasting white marble effect work surfaces, plumbed for a washing machine and dishwasher with an integrated electric oven and hob with a hood extractor unit.
Partially tiled elevations, exposed beams and access to the Maine Boiler.
Access through the kitchen to the yard.
Staircase And Landing
Carpet flooring, wooden Bannister rail, electric points and ceiling light
Master Bedroom
UPVC double glazed window to the front elevation, central heating radiator, carpet flooring, lighting and power points.
Built in wooden bedroom storage.
Bedroom 2
UPVC double glazed window to the rear elevation, central heating radiator, laminate wood flooring, lighting and power points and an Exposed original wooden beam.
Bedroom 3
UPVC double glazed window to rear elevation, carpet flooring, central heating radiator, power points and lighting.
Bathroom
UPVC double glazed window to side elevation, three piece bathroom suite comprising of; panelled bath with overhead direct feed shower, W.C and hand wash basin, both with modern waterfall style taps.
White central heated towel rail, tiled flooring, partially tiled elevations and lighting.
Attic Room
Staircase for access is carpeted, Velux window, carpet flooring, power points and lighting.
External
To the front of the property there is a private driveway for 2 cars with a low maintenance flagged patio area and path leading to the front door.
To the rear of the property there is an enclosed yard with crazy paving and gated access to the back alley.
Property Location
Marketed by Duckworths
Disclaimer Property descriptions and related information displayed on this page are marketing materials provided by Duckworths. estateagents365.uk does not warrant or accept any responsibility for the accuracy or completeness of the property descriptions or related information provided here and they do not constitute property particulars. Please contact Duckworths for full details and further information.

