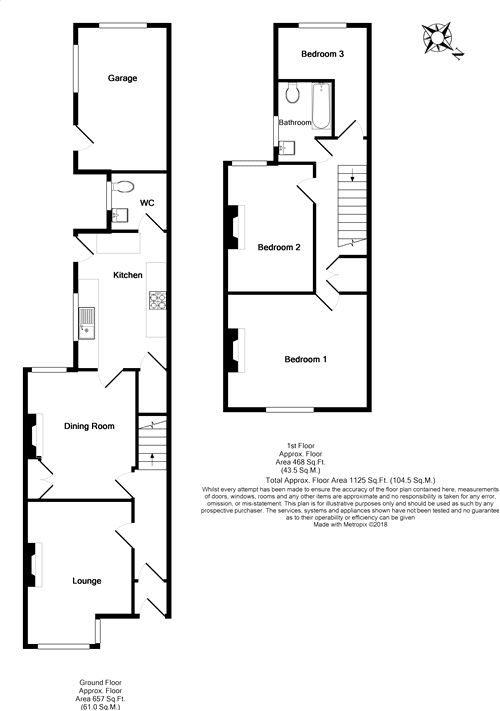Semi-detached bungalow for sale in York YO26, 3 Bedroom
Quick Summary
- Property Type:
- Semi-detached bungalow
- Status:
- For sale
- Price
- £ 200,000
- Beds:
- 3
- County
- North Yorkshire
- Town
- York
- Outcode
- YO26
- Location
- Poppleton Road, York YO26
- Marketed By:
- Churchills Estate Agents
- Posted
- 2018-10-29
- YO26 Rating:
- More Info?
- Please contact Churchills Estate Agents on 01904 918984 or Request Details
Property Description
No forward chain! A brilliant 2/3 bedroom period terrace property, situated in this residential area convenient for York city centre and the Railway Station as well as excellent road links. Upgraded to a very good standard throughout. The property comprises entrance vestibule, entrance hallway with mosaic tiling, lounge, dining room, kitchen, WC/cloaks, two double bedrooms, house bathroom and third bedroom/study. To the outside is a front forecourt, rear walled courtyard and single garage. An accompanied viewing is highly recommended.
Entrance Door;
Entrance Vestibule
Mosaic tiling, door to;
Hallway
Mosaic tiling, double panelled radiator, carpeted stairs to first floor, coving.
Lounge
14' 7" x 10' 10" (4.44m x 3.30m)
Window to front, coving, ceiling rose, picture rail, double panelled radiator, power points, TV point. Carpet.
Dining Room
13' x 11' 4" (3.96m x 3.45m)
Double glazed window to rear, picture rail, ceiling rose, open fire with surround, double panelled radiator, storage cupboard, power points. Carpet.
Kitchen
8' 4" x 13' (2.54m x 3.96m)
uPVC double glazed window to side, fitted wall and base units incorporating counter top stainless steel sink with drainer and mixer tap, electric oven and gas hob, space for other appliances, under stairs cupboard, power points, wall mounted gas combination boiler. Tiled floor.
WC/Cloaks
5' 9" x 5' 9" (1.75m x 1.75m)
Low level WC, pedestal wash hand basin, uPVC double glazed window to side, towel rail/radiator, extractor fan. Tiled flooring.
First Floor Landing
Built in storage cupboard, spindle balustrade, double panelled radiator. Carpet. Doors to;
Bedroom 1
14' 5" x 11' 6" (4.39m x 3.51m)
uPVC double glazed window to front, period fireplace, double panelled radiator, power points. Carpet.
Bedroom 2
13' x 8' 10" (3.96m x 2.69m)
uPVC double glazed window to rear, period fireplace, double panelled radiator, power points. Carpet.
Bedroom 3/Study
10' 10" x 8' 3" (3.30m x 2.51m)
uPVC double glazed window to rear, double panelled radiator, power points. Carpet.
Bathroom
Opaque double glazed window to rear, panelled bath with mains shower over, wash hand basin, low level WC, extractor fan, towel rail/radiator. Tiled flooring.
Outside
Front forecourt, rear walled courtyard with gate to service alley, single garage with up and over door.
Property Location
Marketed by Churchills Estate Agents
Disclaimer Property descriptions and related information displayed on this page are marketing materials provided by Churchills Estate Agents. estateagents365.uk does not warrant or accept any responsibility for the accuracy or completeness of the property descriptions or related information provided here and they do not constitute property particulars. Please contact Churchills Estate Agents for full details and further information.


