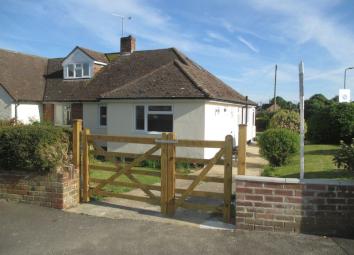Semi-detached bungalow for sale in Yeovil BA21, 2 Bedroom
Quick Summary
- Property Type:
- Semi-detached bungalow
- Status:
- For sale
- Price
- £ 235,000
- Beds:
- 2
- Baths:
- 1
- Recepts:
- 1
- County
- Somerset
- Town
- Yeovil
- Outcode
- BA21
- Location
- Glenthorne Avenue, Yeovil BA21
- Marketed By:
- Chants Estate Agents
- Posted
- 2024-04-06
- BA21 Rating:
- More Info?
- Please contact Chants Estate Agents on 01935 388279 or Request Details
Property Description
"two bedroom semi detached modern bungalow on A corner plot position"
Chants Estate Agents are delighted to be chosen to market, as sole agents, this well presented two bedroom semi detached bungalow which is situated along Glenthorne Avenue on the North side of Yeovil. Conveniently situated close to both primary and secondary schools just off Mudford Road. The accommodation comprises of an inner hallway, sitting room with central feature fireplace and french doors to the garden, newly fitted kitchen with stable door leading to a conservatory, two bedrooms (one with ensuite) and modern family bathroom. The property benefits from double glazed windows and gas central heating. A driveway provides ample off road parking leading to a corner plot rear garden with decking area. For more information contact our High Street Office on to arrange your viewing today!
Wooden Door To:
Inner Hallway
Tiled floor, radiator, meter box, hatch to roof space, central heating thermostat.
Sitting Room (12' 11'' x 13' 3'' (3.93m x 4.04m))
Central feature fireplace, tv point, radiator, wall lights, french doors to garden and decking area.
Kitchen (9' 4'' x 8' 8'' (2.84m x 2.64m))
Fitted with a range of wall, base and drawer units, one and a half drainer sink unit with extendable mixer tap, new electric oven and hob, extractor fan, over spice rack, space for fridge freezer, wine rack, glazed wall unit, radiator, wall mounted boiler, window to the side, stable door to conservatory.
Conservatory (12' 6'' x 5' 4'' (3.81m x 1.62m))
Part UPVC double glazed, plumbing for washing machine, door to garden.
Master Bedroom (11' 0'' x 9' 1'' (3.35m x 2.77m))
Double glazed window to front, radiator, sliding door to:
Ensuite Shower Room
White suite comprising WC, wash hand basin, low level WC with vanity unit, heated towel rail, shower cubicle, shower, heated mirror.
Bedroom 2 (9' 9'' x 10' 3'' (2.97m x 3.12m))
Double glazed window to front, radiator.
Bathroom (8' 5'' x 4' 8'' (2.56m x 1.42m))
White suite comprising bath with central mixer taps, WC, wash hand basin with vanity unit, tiled walls, tiled floor, heated towel rail.
Outside
Wooden gates lead to a driveway providing parking on a corner plot. The garden is laid to lawn with flower borders and many mature plants and shrubs, decking area, enclosed with hedging and wood panel fencing.
Property Location
Marketed by Chants Estate Agents
Disclaimer Property descriptions and related information displayed on this page are marketing materials provided by Chants Estate Agents. estateagents365.uk does not warrant or accept any responsibility for the accuracy or completeness of the property descriptions or related information provided here and they do not constitute property particulars. Please contact Chants Estate Agents for full details and further information.


