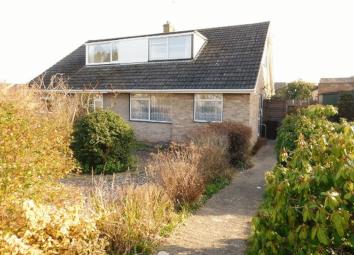Semi-detached bungalow for sale in Yeovil BA21, 3 Bedroom
Quick Summary
- Property Type:
- Semi-detached bungalow
- Status:
- For sale
- Price
- £ 165,000
- Beds:
- 3
- Baths:
- 1
- Recepts:
- 1
- County
- Somerset
- Town
- Yeovil
- Outcode
- BA21
- Location
- Bucklers Mead Road, Yeovil BA21
- Marketed By:
- Laceys Yeovil Ltd
- Posted
- 2024-04-24
- BA21 Rating:
- More Info?
- Please contact Laceys Yeovil Ltd on 01935 590851 or Request Details
Property Description
Tucked down a little path, shared with only a handful of properties, is this spacious semi-detached chalet bungalow. The property boasts great size rooms throughout, a lovely south facing garden and the added bonus of a garage. Although it would benefit from modernization, it does have gas central heating run off a boiler that was installed in August 2017. The property is located close to popular schools, local amenities and handy bus routes into town. No onward chain! EPC Rating = tbc
The Accommodation Comprises:
Door to the side leads into:
Entrance Porch
Ceiling light point. Glazed double doors into:
Hall
Door to lounge/diner, shower room, kitchen and bedroom. Stairs rise to first floor. Radiator. Ceiling light point. Smoke alarm. Telephone point.
Lounge/Diner
Lounge Area 4.97m (16'3") x 3.25m (10'7")
Dining Area 2.37m (7'9") x 2.73m (8'11")
Two windows to the front. Gas fireplace. Radiator. Two ceiling light points. Coving to ceiling. TV and telephone points.
Kitchen (3.49m (11'5") max x 2.62m (8'7"))
Fitted with a range of wall, base and drawer units with work surfaces over and a sink and drainer unit inset and complementary tile surround. Electric cooker point. Space and plumbing for washing machine. Wall mounted central heating boiler - Vaillant, installed in August 2017. Radiator. Ceiling light point. Coving to ceiling. Window over looking the rear garden and
door leading outside.
Bedroom One (3.24m (10'7") x 3.70m (12'1"))
Window overlooking the rear garden. Handcrafted built in wardrobes and dressing table unit. Two under stairs cupboards. Radiator. Ceiling light point. Coving to ceiling. TV and telephone points.
Bathroom (2.09m (6'10") x 1.69m (5'6"))
The bathroom has been adapted to make a wet room. Fitted with a low level WC, pedestal wash hand basin and an electric Mira shower with tiling to splash prone areas. Obscure window to the side with secondary glazing. Radiator. Electric fan heater. Ceiling light point. Extractor fan.
First Floor Landing
Doors to both bedrooms. Storage cupboard. Cupboard housing the hot water tank. Access to loft. Ceiling light point.
Bedroom Two (4.23m (13'10") max x 2.70m (8'10"))
Window to the side. Two built in wardrobes. Radiator. Ceiling light point. Door into the eaves storage which is boarded and has a light.
Bedroom Three (3.19m (10'5") x 3.62m (11'10"))
Window to the front. Radiator. Ceiling light point.
Outside
The property is approached via a path leading to the front door. This passes the front garden which is paved with a selection of mature shrubs. There is a wooden gate leading into the rear garden. The rear garden has a south facing aspect, and has a sheltered patio area to enjoy the garden in all weathers. It has a lawn area with flower beds and shrub borders as well as a green house and shed. There is an outside tap.
Garage
The property benefits from a garage in a block with an up and over door.
Property Location
Marketed by Laceys Yeovil Ltd
Disclaimer Property descriptions and related information displayed on this page are marketing materials provided by Laceys Yeovil Ltd. estateagents365.uk does not warrant or accept any responsibility for the accuracy or completeness of the property descriptions or related information provided here and they do not constitute property particulars. Please contact Laceys Yeovil Ltd for full details and further information.


