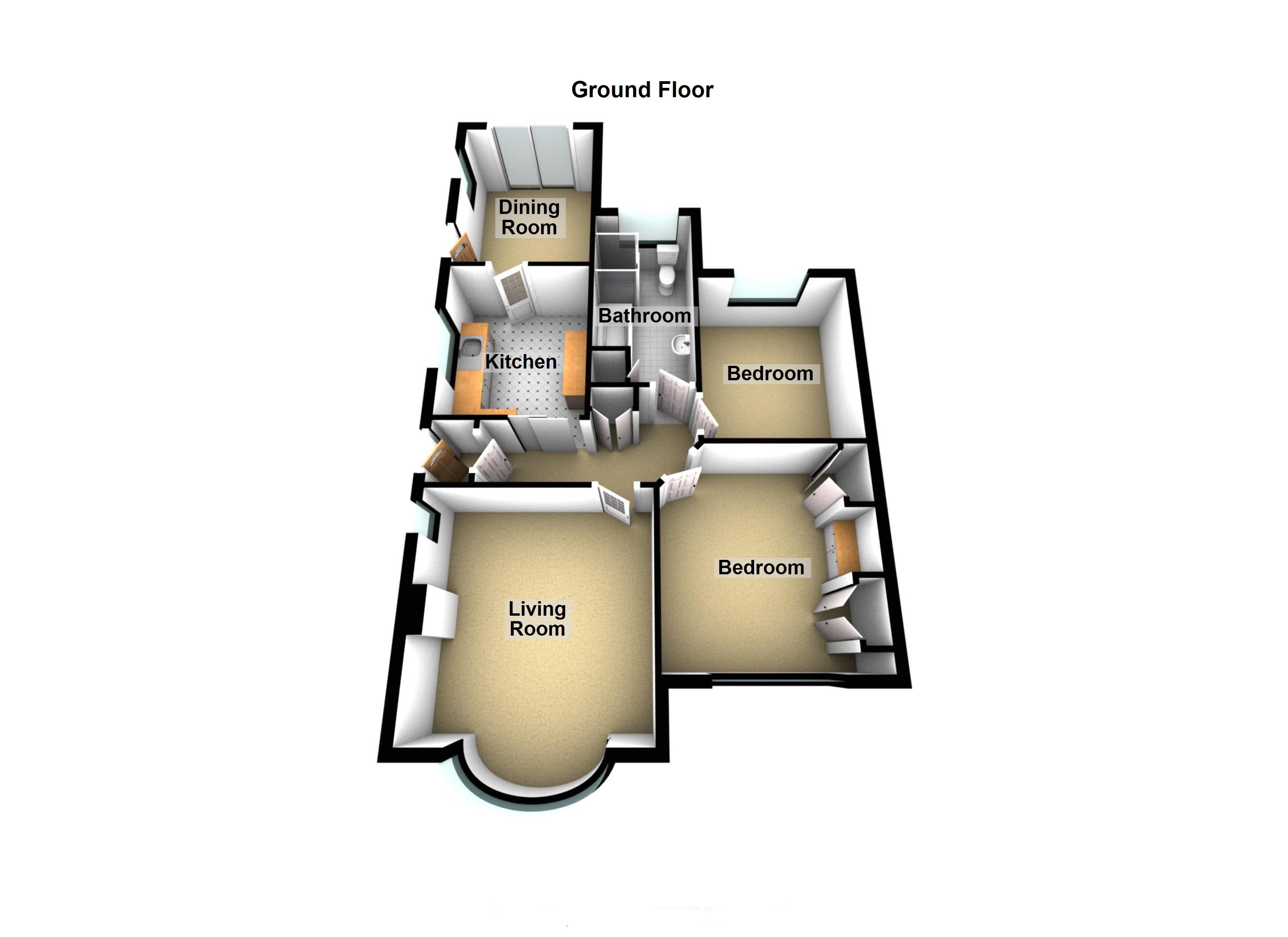Semi-detached bungalow for sale in Wigston LE18, 2 Bedroom
Quick Summary
- Property Type:
- Semi-detached bungalow
- Status:
- For sale
- Price
- £ 174,950
- Beds:
- 2
- County
- Leicestershire
- Town
- Wigston
- Outcode
- LE18
- Location
- Norfolk Road, South Wigston, Leicester LE18
- Marketed By:
- Knightsbridge Estate Agents
- Posted
- 2019-05-14
- LE18 Rating:
- More Info?
- Please contact Knightsbridge Estate Agents on 0116 448 0163 or Request Details
Property Description
A two bedroom semi detached bungalow located within the popular district of South Wigston. The property, which in need of some modernisation, is situated on a generous plot with scope for extension providing additional living accommodation, subject to relevant planning permissions. The accommodation includes an entrance vestibule, entrance hall, living room, fitted kitchen, dining room/third bedroom, two bedrooms and a three piece bathroom. Outside benefits from a front garden and side driveway leading to detached garage and a deep rear garden. Internal viewing is highly recommended to appreciate the accommodation on offer.
The property is perfectly situated for everyday amenities along Blaby Road within South Wigston with local Co-op, Tesco Supermarket and Lidl or nearby Wigston Magna. There is also popular local schooling including South Wigston College, Fairfield Community Primary School, Parklands Primary School and South Wigston High School. Within walking distance of South Wigston Train Station and regular bus routes running to and from Leicester City Centre.
Gas central heating, double glazing. Entrance vestibule, entrance hall, living room, fitted kitchen, dining room/third bedroom, two bedrooms & three piece bathroom. Front and rear gardens, driveway, garage. Benefiting from No Upward Chain.
Entrance Vestibule
Leading to entrance hall.
Entrance Hall
With a built-in cupboard, loft inspection hatch.
Living Room 14'10 into bay x 12'6
With double glazed bay window to the front elevation, double glazed window to the side elevation, TV point, radiator.
Kitchen 10' x 8'7
With double glazed window to the side elevation, a range of wall and base units, laminated work surfaces, stainless steel sink, drainer and mixer tap, tiled splash-backs, gas oven point, door leading to dining room, radiator.
Dining Room/Third Bedroom 10'7 x 8'5
With double glazed window to side elevation, double glazed patio doors to the rear elevation overlooking and leading to rear garden, radiator.
Bedroom One 12'3 x 9'8
With double glazed window to the front elevation, built-in wardrobes and radiator.
Bedroom Two 10'8 x 9'
With double glazed window to the rear elevation, radiator.
Bathroom 11'8 x 5'11
With double glazed window to the rear elevation, bath, separate shower cubicle, low level WC, wash hand basin, tiled splash-backs, radiator.
Front Garden
With driveway leading to brick built detached garage.
Rear Garden
A deep rear garden with patio and fenced borders.
Property Location
Marketed by Knightsbridge Estate Agents
Disclaimer Property descriptions and related information displayed on this page are marketing materials provided by Knightsbridge Estate Agents. estateagents365.uk does not warrant or accept any responsibility for the accuracy or completeness of the property descriptions or related information provided here and they do not constitute property particulars. Please contact Knightsbridge Estate Agents for full details and further information.


