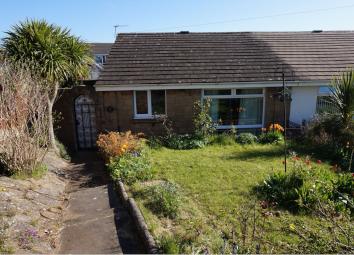Semi-detached bungalow for sale in Weston-super-Mare BS22, 2 Bedroom
Quick Summary
- Property Type:
- Semi-detached bungalow
- Status:
- For sale
- Price
- £ 200,000
- Beds:
- 2
- Baths:
- 1
- Recepts:
- 1
- County
- North Somerset
- Town
- Weston-super-Mare
- Outcode
- BS22
- Location
- Friar Avenue, Weston-Super-Mare BS22
- Marketed By:
- Purplebricks, Head Office
- Posted
- 2024-04-03
- BS22 Rating:
- More Info?
- Please contact Purplebricks, Head Office on 024 7511 8874 or Request Details
Property Description
Purplebricks are pleased to offer this two bedroom semi-detached bungalow offered with no onward chain complications.
Located on the favourable Worle Hillside Friar Avenue is a popular and sought after location and our property is situated on a corner plot with Friars Avenue & Pilgrims Way.
The property has gardens to front & rear with a side courtyard & garage to rear.
In brief the accommodation consists: Entrance hall, kitchen, lounge/diner, master bedroom with fitted wardrobes, shower room, bedroom two or dining room with door to conservatory.
Entrance Hall
Enter via uPVC part double glazed door, radiator, tiled floor, doors off:
Kitchen
11'1 x 8'5
uPVC double glazed window to front aspect, range of wall and base units with worktops over and inset Zanussi gas hob & Zanussi oven. One & half bowl stainless steel sink & drainer.
Space and plumbing for washing machine. Tiled splash-backs.
Lounge/Dining Room
18 x 14'7
uPVC double glazed window to front aspect, coved ceiling, radiators, door to:
Inner Hall
Doors off to:
Bedroom One
11' 10" x 11' 5" (3.58m x 3.48m)
uPVC double glazed window, range of fitted wardrobes, radiator.
Bedroom Two
8'4 x 8
Radiator, coving, double wooden doors opening to Conservatory.
Shower Room
UPVC double glazed window to side aspect, refitted white suite comprising corner shower cubicle with Triton Seville electric shower, pedestal wash basin, WC, tiled walls, attic access.
Conservatory
9'4 x 8'1
uPVC double glazed with dwarf wall construction door to side garden, wood laminate flooring.
Outside
The property is set on a corner plot with a front garden mostly laid to lawn & a concrete path with shallow steps leading to gated access to side courtyard & front door.
Beyond a further gate opens to the rear garden which is partly laid to lawn & includes a Greenhouse and personal door to garage.
Garage En Bloc
15'10 x 9'4
To the rear & side of the property with up & over door and personal door to rear garden.
Property Location
Marketed by Purplebricks, Head Office
Disclaimer Property descriptions and related information displayed on this page are marketing materials provided by Purplebricks, Head Office. estateagents365.uk does not warrant or accept any responsibility for the accuracy or completeness of the property descriptions or related information provided here and they do not constitute property particulars. Please contact Purplebricks, Head Office for full details and further information.


