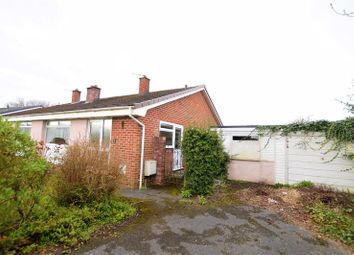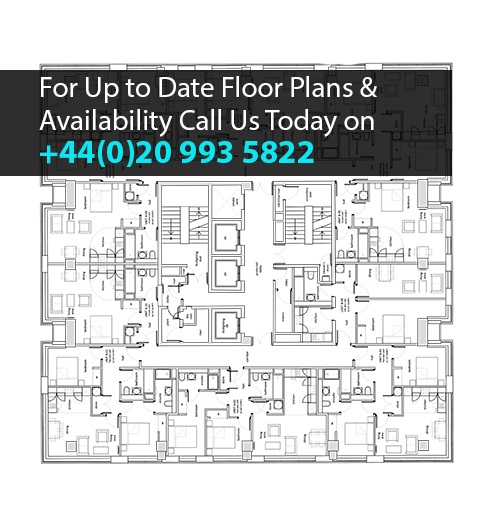Semi-detached bungalow for sale in Weston-super-Mare BS22, 3 Bedroom
Quick Summary
- Property Type:
- Semi-detached bungalow
- Status:
- For sale
- Price
- £ 180,000
- Beds:
- 3
- Baths:
- 1
- Recepts:
- 1
- County
- North Somerset
- Town
- Weston-super-Mare
- Outcode
- BS22
- Location
- Fulmar Road, Mead Vale, Weston-Super-Mare BS22
- Marketed By:
- David Plaister Ltd
- Posted
- 2024-04-01
- BS22 Rating:
- More Info?
- Please contact David Plaister Ltd on 01934 247160 or Request Details
Property Description
Freehold, three bedroom, semi-detached bungalow with substantial rear and side garden
For Sale by Public Auction on Tuesday 21st July 2020 at The Royal Hotel, 1 South Parade, Weston-super-Mare, BS23 1JP at 7.00 pm.
A three bedroom, semi-detached bungalow situated in the popular residential area of Mead Vale. The property sits on a sizeable plot and offers possible development potential (subject to planning permission and building regulation approval). On approach a private driveway offers off-street parking and access to a detached garage/workshop (formerly a double garage), plus an enclosed front garden. The freehold bungalow consists of a kitchen, living/dining room, bathroom and three bedrooms; one with an opening to the study/conservatory area. The substantial rear garden is enclosed by timber fencing and mainly laid to lawn with various trees and hedging. The property is in need of modernisation and refurbishment and could be the making of a wonderful home! It is well placed with local amenities and excellent transport links within reach.
*Guides are provided as an indication of each seller's minimum expectation, they are not necessarily figures which a property will sell for and may change at any time prior to the auction. Each property will be offered subject to a Reserve (a figure below which the Auctioneer cannot sell the property during the auction) which we expect will be set within the Guide Range or no more than 10% above a single figure guide.
virtual tour available
Entrance
Step up to UPVC double glazed door into hallway.
Hallway
Storage cupboard, radiator, ceiling light, doors to rooms.
Kitchen (9' 7'' x 8' 10'' (2.93m x 2.69m))
Vinyl flooring, wall and floor units, sink and drainer, freestanding cooker, UPVC double glazed window, door to side, space and plumbing for appliances, floor standing gas fired boiler, spotlight track.
Living/Dining Room (20' 6'' x 11' 1'' (6.25m x 3.39m) Maximum)
UPVC double glazed window, serving hatch from kitchen, radiator, two ceiling lights, door to inner hallway.
Inner Hallway
Airing cupboard housing hot water tank, storage cupboard, doors to principal rooms, roof access hatch, ceiling light.
Bathroom (6' 6'' x 5' 10'' (1.97m x 1.79m))
Low level W/C, pedestal wash hand basin, panelled bath with electric shower over, radiator, UPVC double glazed window, ceiling light.
Bedroom One (11' 11'' x 9' 1'' (3.62m x 2.77m) Plus cupboards)
Double bedroom, UPVC double glazed window, built-in cupboard, radiator, ceiling light.
Bedroom Two (8' 4'' x 7' 11'' (2.54m x 2.42m))
UPVC double glazed window, radiator, ceiling light.
Bedroom Three Plus Study/Conservatory (11' 8'' x 7' 11'' (3.56m x 2.41m) Plus conservatory)
Radiator, ceiling light, opening to a UPVC double glazed conservatory area, door to rear garden, ceiling light.
Outside
Front
Tarmac driveway on approach leading to garage, gated access to rear, area laid to lawn and tarmac pathway leading to entrance door.
Rear
A substantial garden! Enclosed by timber fencing and mainly laid to lawn, overgrown in areas, with various trees and hedging.
Garage/Workshop
Detached garage with up and over door, window and door to rear. Currently arranged as a garage and workshop however has formerly been a double garage.
Tenure
Freehold.
Services
Mains drainage, gas, electricity and water.
Broadband Speed
Maximum download speed recorded in the area: 80Mbps.
Property Location
Marketed by David Plaister Ltd
Disclaimer Property descriptions and related information displayed on this page are marketing materials provided by David Plaister Ltd. estateagents365.uk does not warrant or accept any responsibility for the accuracy or completeness of the property descriptions or related information provided here and they do not constitute property particulars. Please contact David Plaister Ltd for full details and further information.


