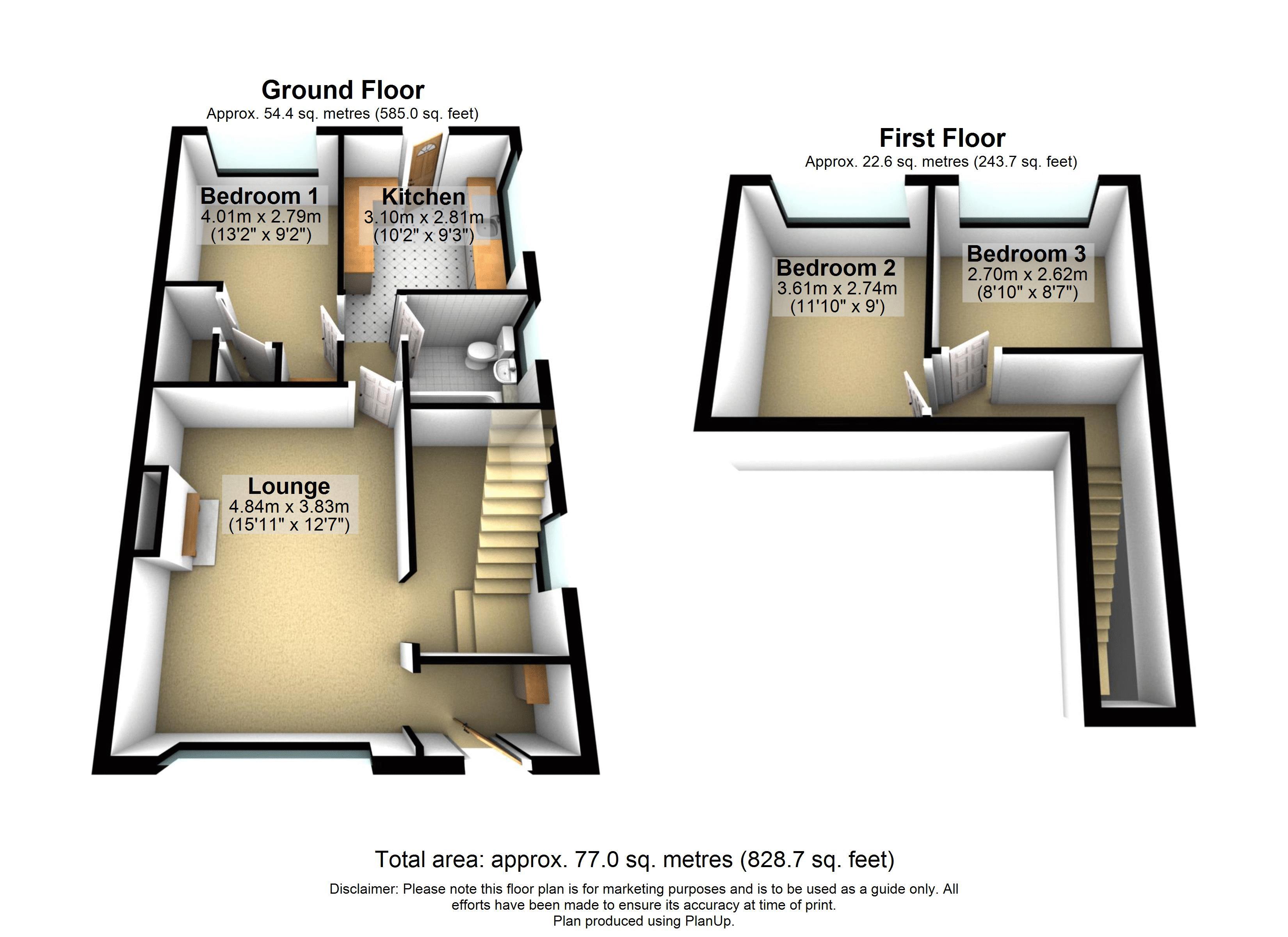Semi-detached bungalow for sale in Warrington WA5, 3 Bedroom
Quick Summary
- Property Type:
- Semi-detached bungalow
- Status:
- For sale
- Price
- £ 167,500
- Beds:
- 3
- Baths:
- 1
- Recepts:
- 1
- County
- Cheshire
- Town
- Warrington
- Outcode
- WA5
- Location
- Yarmouth Road, Great Sankey, Warrington WA5
- Marketed By:
- New Way Homes
- Posted
- 2019-01-27
- WA5 Rating:
- More Info?
- Please contact New Way Homes on 01925 697000 or Request Details
Property Description
New way homes are delighted to offer to the market for sale this extremely spacious and versatile semi-detached dormer bungalow in Great Sankey. The property lies within walking distance of highly regarded Primary and secondary Schools. Yarmouth road is ideally situated a short drive away from major motorway links, offering access to the neighboring cities, Liverpool and Manchester. Public transport to Warrington town centre is on the doorstep and Sankey railway station is also just a short walk away.
Internal inspection will reveal well appointed family accommodation which has the benefit of gas central heating complemented by double glazing. Over two stories, the bungalow briefly comprises; entrance hall, a very generous lounge, family bathroom, spacious ground floor master bedroom and a modern fitted kitchen. The first floor there are two well proportioned bedrooms and storage eaves off the landing.
Externally to the front of the property provides driveway parking for several vehicles and laid to lawn grass area. To the rear of the property is a south facing garden complete with a decked sun room, lawn area and garden shed.
Viewing is highly recommended!
Entrance Hall
UPVC door to the front elevation, laminate flooring, radiator.
Lounge (16' 8'' x 12' 4'' (5.08m x 3.76m))
Double glazed window to the front elevation, television point, gas fire, laminate flooring, radiator.
Kitchen (11' 3'' x 9' 5'' (3.43m x 2.87m))
Double glazed window to the side elevation, door to the rear, range of wall and base units, gas hob, electric oven, extractor fan, integrated fridge freezer, part tiled walls, coved ceiling.
Family Bathroom (6' 1'' x 6' 4'' (1.85m x 1.93m))
Double glazed window to the side elevation, three piece white suite, tiled walls, tiled flooring, radiator.
Hallway
Double glazed window to the side elevation, stairs to first floor, laminate flooring, radiator.
Master Bedroom (15' 7'' x 9' 3'' (4.75m x 2.82m))
Double glazed window to the rear elevation, carpet flooring, storage cupboards, radiator.
Bedroom 2 (12' 0'' x 9' 1'' (3.65m x 2.77m))
Double glazed window to the rear elevation, carpet flooring, radiator.
Bedroom 3 (9' 5'' x 8' 10'' (2.87m x 2.69m))
Double glazed window to the rear elevation, carpet flooring, radiator.
Externally
Externally to the front of the property provides driveway parking for several vehicles and laid to lawn grass area. To the rear of the property is a south facing garden complete with a decked sun room, lawn area and garden shed.
Property Location
Marketed by New Way Homes
Disclaimer Property descriptions and related information displayed on this page are marketing materials provided by New Way Homes. estateagents365.uk does not warrant or accept any responsibility for the accuracy or completeness of the property descriptions or related information provided here and they do not constitute property particulars. Please contact New Way Homes for full details and further information.


