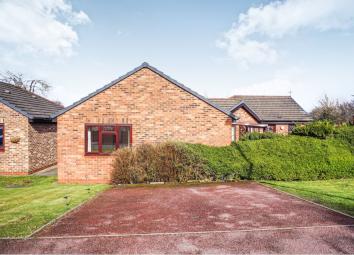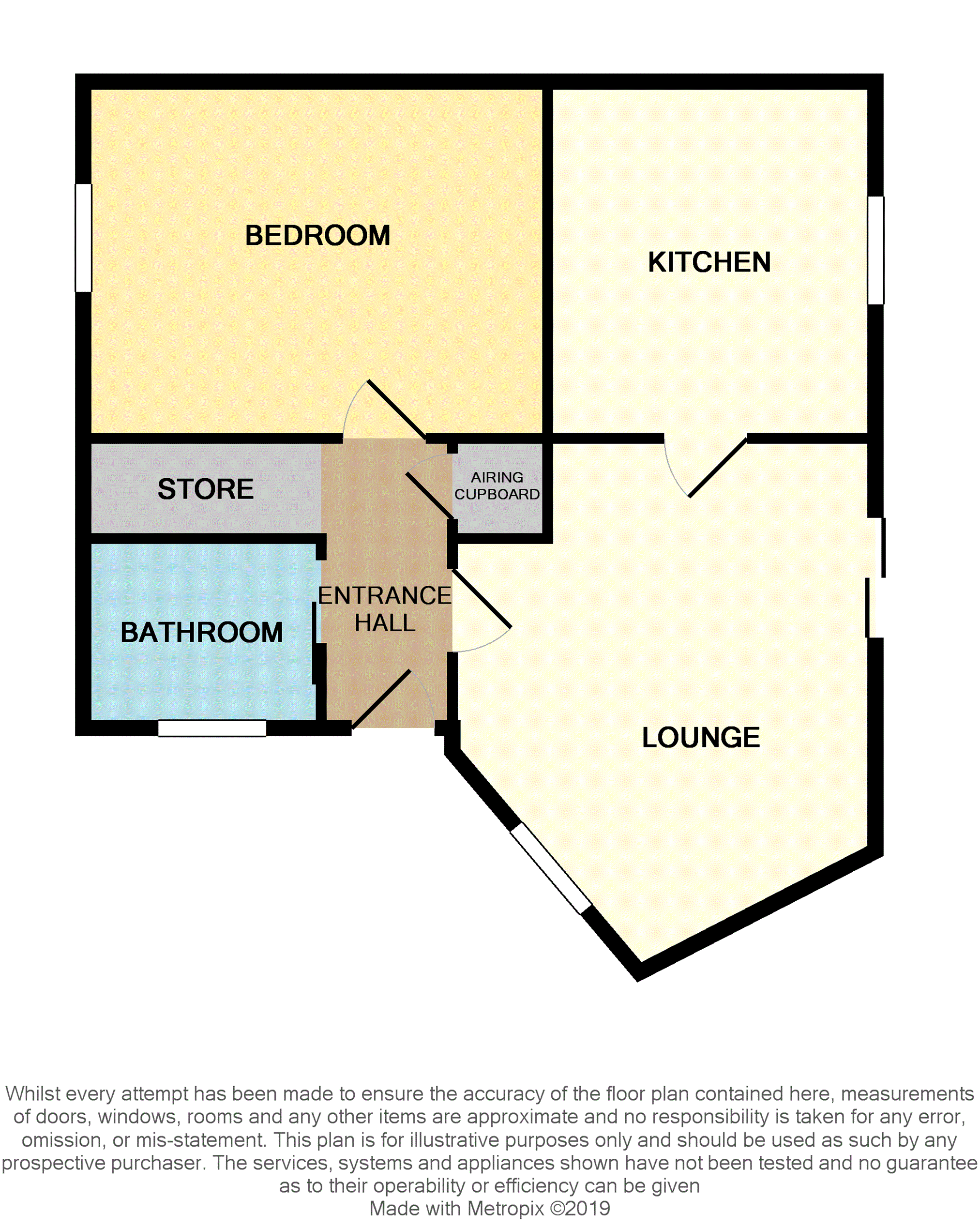Semi-detached bungalow for sale in Warrington WA4, 1 Bedroom
Quick Summary
- Property Type:
- Semi-detached bungalow
- Status:
- For sale
- Price
- £ 125,000
- Beds:
- 1
- Baths:
- 1
- Recepts:
- 1
- County
- Cheshire
- Town
- Warrington
- Outcode
- WA4
- Location
- Epsom Gardens, Warrington WA4
- Marketed By:
- Purplebricks, Head Office
- Posted
- 2024-04-29
- WA4 Rating:
- More Info?
- Please contact Purplebricks, Head Office on 024 7511 8874 or Request Details
Property Description
This is a beautiful over 55's bungalow is offered for sale with Warrington Housing Association on a 70% shared ownership scheme with no chain.
The property comprises of: Entrance hall with large walk in storage, a good sized lounge with a double glazed window to the front elevation and patio doors opening onto the rear garden, kitchen, double bedroom with built in wardrobes, bathroom that has been converted in a modern wet room. Externally there is parking to the front with a low maintenance garden. To the rear there is mainly laid to lawn area.
This popular development was built in 1989 and comprises 33 flats and bungalows with the benefits of warden assistance, care alarms, and guest facilities all within a tranquil, retirement village just minutes from Stockton Heath village centre.
To fully appreciate this bungalow book you viewing now!
Entrance Hall
Built in storage cupboards. Heater. Doors providing access to -
Lounge
17'01 x 10'04
Double glazed window to the front elevation and patio doors providing access to the rear garden. Feature electric fire and surround. Storage heaters.
Kitchen
10'01 x 7'10
Fitted with A range of wall and base level units with work surfaces over incorporating a stainless steel sink and drainer unit. There is a integral four ring electric hob with extractor fan and electric oven. Space for freestanding fridge/freezer and washing machine. Tiled splash backs. Double glazed window to the rear elevation.
Bedroom One
13'05 x 10'04
Double glazed window to the front elevation. Built in wardrobes. Storage Heater.
Bathroom
Fitted with a low level W.C, pedestal wash hand basin and up and over shower. Double glazed window to the front elevation.
Rear Garden
To the rear there is a beautiful rear garden that is mainly laid to lawn.
Property Location
Marketed by Purplebricks, Head Office
Disclaimer Property descriptions and related information displayed on this page are marketing materials provided by Purplebricks, Head Office. estateagents365.uk does not warrant or accept any responsibility for the accuracy or completeness of the property descriptions or related information provided here and they do not constitute property particulars. Please contact Purplebricks, Head Office for full details and further information.


