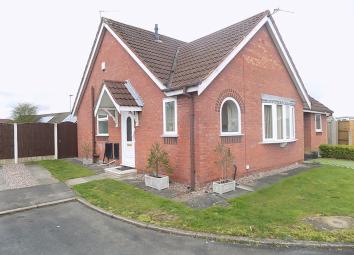Semi-detached bungalow for sale in Warrington WA3, 2 Bedroom
Quick Summary
- Property Type:
- Semi-detached bungalow
- Status:
- For sale
- Price
- £ 197,500
- Beds:
- 2
- County
- Cheshire
- Town
- Warrington
- Outcode
- WA3
- Location
- Rimington Close, Culcheth, Warrington WA3
- Marketed By:
- Miller Metcalfe - Culcheth
- Posted
- 2024-04-29
- WA3 Rating:
- More Info?
- Please contact Miller Metcalfe - Culcheth on 01925 697006 or Request Details
Property Description
An ideal purchase for those looking for A bungalow, located near to local amenities.
A semi detached bungalow, which is well situated in this popular cul-de-sac, within less than quarter of a mile of Culcheth centre, with all of its shops and amenities. The property briefly comprises:- Entrance hallway, lounge, kitchen, two bedrooms and a walk-in wet room. Externally there are gardens to both the front and rear and a driveway, providing off road parking. Bungalows on this development are often in high demand, due to their close proximity to Culcheth centre, therefore early viewings are strongly advised, in order to avoid disappointment.
Entrance hallway
The entrance area is accessed at the side of the property and has two built in storage cupboards, one housing the boiler. The hallway provides access into the lounge and the kitchen.
Lounge
16' 10" x 11' 4" (5.13m x 3.45m):- Fitted with a gas fire with feature surround, radiator, ceiling coving, inset spotlights to the ceiling and with a double glazed bay window, overlooking the front of the property.
Kitchen
8' 11" x 6' 0" (2.72m x 1.83m):- Fitted with a range of wall and base units, with work surfaces to complement, a single stainless steel sink and drainer unit with mixer tap, space for a washing machine, partially tiled walls, radiator and double glazed windows to the front and side of the property.
Bedroom one
10' 6" x 8' 9" (3.20m x 2.67m):- With a double glazed window to the rear, ceiling coving and a radiator.
Bedroom two
8' 7" x 7' 6" (2.62m x 2.29m):- With a double glazed French doors leading out into the rear garden, ceiling coving and a radiator.
Wet room
5' 9" x 5' 3" (1.75m x 1.60m):- A walk in wet-room, with low-level WC, wall mounted shower-head fitting, hand basin, tiled walls, specialist wet-room flooring, a radiator and an obscured double glazed window to the side.
Externally
The property is situated within a cul de sac and is fronted by a lawned area, with a driveway at the side, providing off road parking. To the rear, there is an enclosed garden, with a paved patio area and planted borders.
Property Location
Marketed by Miller Metcalfe - Culcheth
Disclaimer Property descriptions and related information displayed on this page are marketing materials provided by Miller Metcalfe - Culcheth. estateagents365.uk does not warrant or accept any responsibility for the accuracy or completeness of the property descriptions or related information provided here and they do not constitute property particulars. Please contact Miller Metcalfe - Culcheth for full details and further information.


