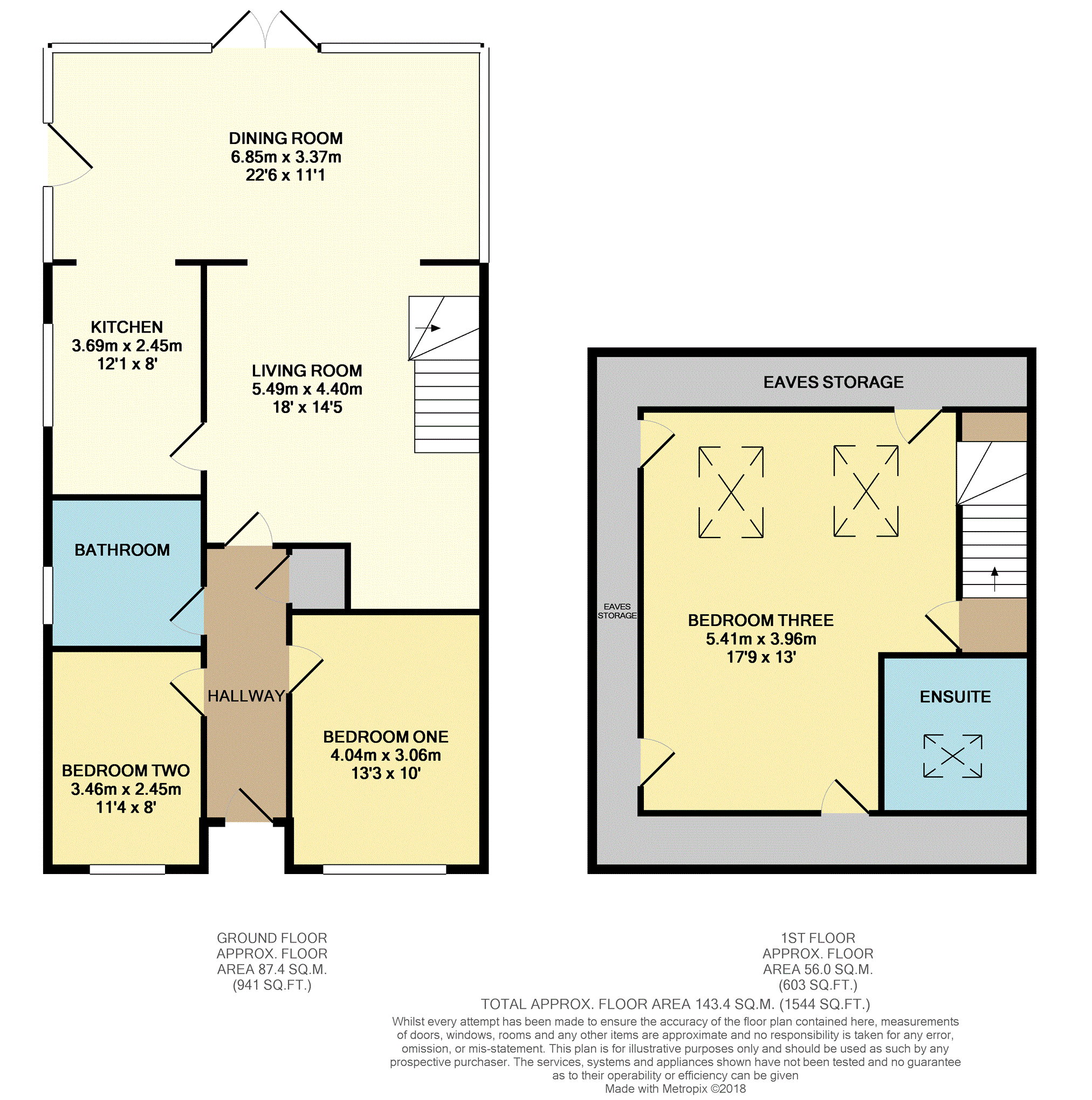Semi-detached bungalow for sale in Swindon SN4, 3 Bedroom
Quick Summary
- Property Type:
- Semi-detached bungalow
- Status:
- For sale
- Price
- £ 300,000
- Beds:
- 3
- Baths:
- 1
- Recepts:
- 2
- County
- Wiltshire
- Town
- Swindon
- Outcode
- SN4
- Location
- Summerhouse Road, Wroughton SN4
- Marketed By:
- Purplebricks, Head Office
- Posted
- 2018-11-22
- SN4 Rating:
- More Info?
- Please contact Purplebricks, Head Office on 0121 721 9601 or Request Details
Property Description
An extended three bedroom semi detached bungalow located in a quiet, sought after area of Wroughton, Wiltshire. The property comprises entrance hall, bedroom one and two, bathroom, open plan living room, dining room, kitchen, stairs leading to third bedroom with en-suite.
Outside offers a low maintenance rear garden, driveway parking for several cars with side access to a detached garage.
There are local amenities within walking distance.
Book your viewing 24/7 through our online brochure.
General Information
Entrance hall
uPVC front door, carpeted flooring, airing cupboard, radiator.
Bedroom one
UPVC double glazed window, carpeted flooring, radiator.
Bedroom two
UPVC double glazed window, carpeted flooring, radiator.
Living room
Open plan to dining room with door into kitchen, carpeted flooring, radiator, stairs leading to first floor landing.
Dining room
UPVC double glazed windows and French doors leading out to garden, wooden flooring, open plan to kitchen and living room.
Kitchen
UPVC double glazed window, eye and base level cupboard units, wooden work surfaces, inset stainless steel sink with separate drainer, inset gas hob with extractor over, built in double oven, wooden flooring.
Bedroom three
Stairs leading to bedroom three, Velux windows with in built blinds, carpeted flooring, radiator, storage in eaves.
Ensuite
Velux window, low level w.C, pedestal wash basin, walk in shower unit with glass screen and door, vinyl flooring.
Garden
Laid to lawn, concrete paving and wooden decking, a variety of shrubs and plants, wooden shed, enclosed by wooden fencing.
Garage
Up and over garage door, wooden window to rear, power & lighting.
Property Location
Marketed by Purplebricks, Head Office
Disclaimer Property descriptions and related information displayed on this page are marketing materials provided by Purplebricks, Head Office. estateagents365.uk does not warrant or accept any responsibility for the accuracy or completeness of the property descriptions or related information provided here and they do not constitute property particulars. Please contact Purplebricks, Head Office for full details and further information.


