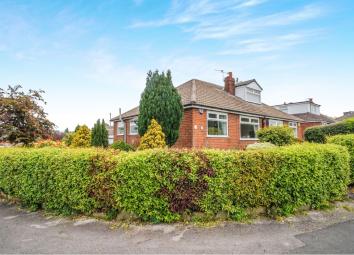Semi-detached bungalow for sale in Stockport SK6, 2 Bedroom
Quick Summary
- Property Type:
- Semi-detached bungalow
- Status:
- For sale
- Price
- £ 220,000
- Beds:
- 2
- Baths:
- 1
- Recepts:
- 1
- County
- Greater Manchester
- Town
- Stockport
- Outcode
- SK6
- Location
- Powicke Drive, Romiley, Stockport SK6
- Marketed By:
- Purplebricks, Head Office
- Posted
- 2024-05-13
- SK6 Rating:
- More Info?
- Please contact Purplebricks, Head Office on 024 7511 8874 or Request Details
Property Description
Attractively presented two bedroom semi detached bungalow with a detached garage, double width driveway and gardens to the front, side and rear due to the spacious corner plot. The property is in move into condition with modern fittings and decor and comprises of: Entrance hall with storage, 17ft lounge, fitted dining kitchen with modern units, conservatory, two double size bedrooms and bathroom fitted with a modern suite and attractive tiling. The accommodation is enhanced by uPVC double glazing and combi gas central heating and is offered for sale with no onward chain. The property is situated in a popular area and enjoys far reaching views over farmland from the garden and rear bedroom.
Entrance Hall
Entrance vestibule with uPVC entrance door and door to hall.
Entrance Hall - Laminate flooring. Part glazed double doors to lounge. Built in storage cupboard. Panelled doors to bedrooms and bathroom. Loft access hatch with pull down ladder leading to boarded loft area with roof windows.
Lounge
17'0 x 10'9
Feature fireplace. Coving to ceiling. Wall light points. Central heating radiator. UPVC double glazed window to front.
Kitchen/Diner
12'7 x 8'10
Fitted units, work surfaces with upstand and sink. Electric cooker point. Plumbing for washing machine. Combi central heating / hot water boiler. Tiled splash backs. Door to conservatory.
Conservatory
10'3 x 7'10
Double glazed windows to side and rear. Door to rear garden. Tiled floor.
Bedroom One
11'1 x 10'8
uPVC double glazed window to front. Central heating radiator.
Bedroom Two
12'9 x 9'7 Max
uPVC double glazed box bay window to rear. UPVC double glazed window to side. Central heating radiator.
Bathroom
Bath with shower over, basin and WC suite. Tiled wall and floor surfaces. Ceiling spotlights. Towel rail radiator. UPVC double glazed window to side.
Garage
Detached garage with up and over door.
Driveway
Block paved drive leading to detached garage.
Gardens
Gardens to front, side and rear, patio area, variety of trees of shrubs.
Property Location
Marketed by Purplebricks, Head Office
Disclaimer Property descriptions and related information displayed on this page are marketing materials provided by Purplebricks, Head Office. estateagents365.uk does not warrant or accept any responsibility for the accuracy or completeness of the property descriptions or related information provided here and they do not constitute property particulars. Please contact Purplebricks, Head Office for full details and further information.


