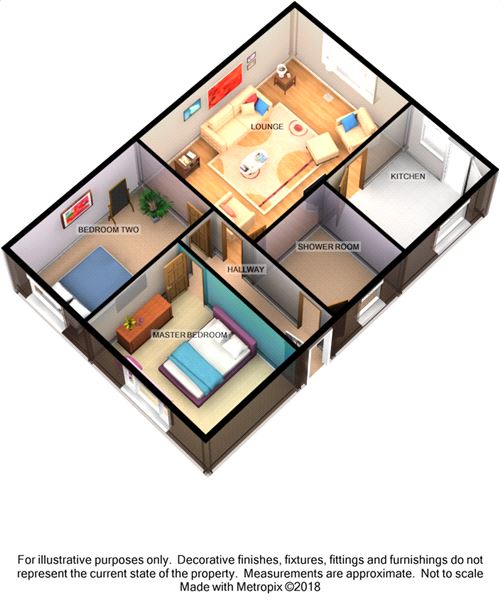Semi-detached bungalow for sale in Stockport SK6, 2 Bedroom
Quick Summary
- Property Type:
- Semi-detached bungalow
- Status:
- For sale
- Price
- £ 190,000
- Beds:
- 2
- County
- Greater Manchester
- Town
- Stockport
- Outcode
- SK6
- Location
- Kerridge Drive, Bredbury, Stockport SK6
- Marketed By:
- Harvey Scott
- Posted
- 2024-05-13
- SK6 Rating:
- More Info?
- Please contact Harvey Scott on 0161 937 5863 or Request Details
Property Description
Key features:
- Two Double Bedrooms, Immaculately Presented
- Semi Detached Bungalow
- Modern Fitted Kitchen & Shower Room
- Well Proportioned Garden to Rear
- Spacious Lounge, GCH & Double Glazing Throughout
- Detached Garage & Driveway Parking for Several Cars
- Set in a Cul De Sac Location
- Viewing Is Highly Recommended
Main Description
Harvey Scott are pleased to bring to the market this well presented two bedroomed semi detached bungalow. The property is located in Bredbury and is just a short walk from the train station. Ideal for a couple downsizing, the property comprises of entrance hallway, spacious bright lounge, modern fitted kitchen, shower room and two double bedrooms. The property also benefits from a detached garage and parking for several cars and a well proportioned garden to the rear. Viewing is highly recommended.
Ground Floor
Entrance Hallway
11' 2" x 2' 11" (3.40m x 0.89m) Entrance from side of property, leading off to shower room, lounge, master bedroom and bedroom two.
Lounge
11' 4" x 15' 10" (3.45m x 4.83m) upvc window to rear elevation overlooking rear garden, GCH radiator and centre ceiling light, access to kitchen
Alternative View
Kitchen
7' 2" x 9' 10" (2.18m x 3.00m) upvc windows to rear and side elevation with upvc door leading out to rear garden. Kitchen comprises of wall and base units in ivory, post form laminate worktops, splashback tiling, inset 1.5 sink with mixer tap, integrated electric oven, grill and microwave, five ring gas hob with chimney style extractor fan, integrated fridge freezer, laminate wooden flooring, plumbed for washing machine.
Alternative View
Shower Room
7' 2" x 5' 8" (2.18m x 1.73m) upvc window to side elevation, fitted with a modern three piece suite in white, comprising of low level wc, wash hand basin with storage below, double walk in shower, extractor fan, chrome heated towel rail and fully tiled walls and floor.
Master Bedroom
11' 2" x 10' 2" (3.40m x 3.10m) upvc window to front elevation, fitted wardrobes with sliding doors, centre ceiling light and GCH radiator.
Bedroom Two
7' 4" x 13' 5" (2.24m x 4.09m) upvc window to front elevation, centre ceiling light and GCH radiator.
External
Rear Garden
Fully flagged, enclosed with wood panel fencing, shrubberies to the left hand side of garden, access through upvc door to detached garage.
Alternative View
Property Location
Marketed by Harvey Scott
Disclaimer Property descriptions and related information displayed on this page are marketing materials provided by Harvey Scott. estateagents365.uk does not warrant or accept any responsibility for the accuracy or completeness of the property descriptions or related information provided here and they do not constitute property particulars. Please contact Harvey Scott for full details and further information.


