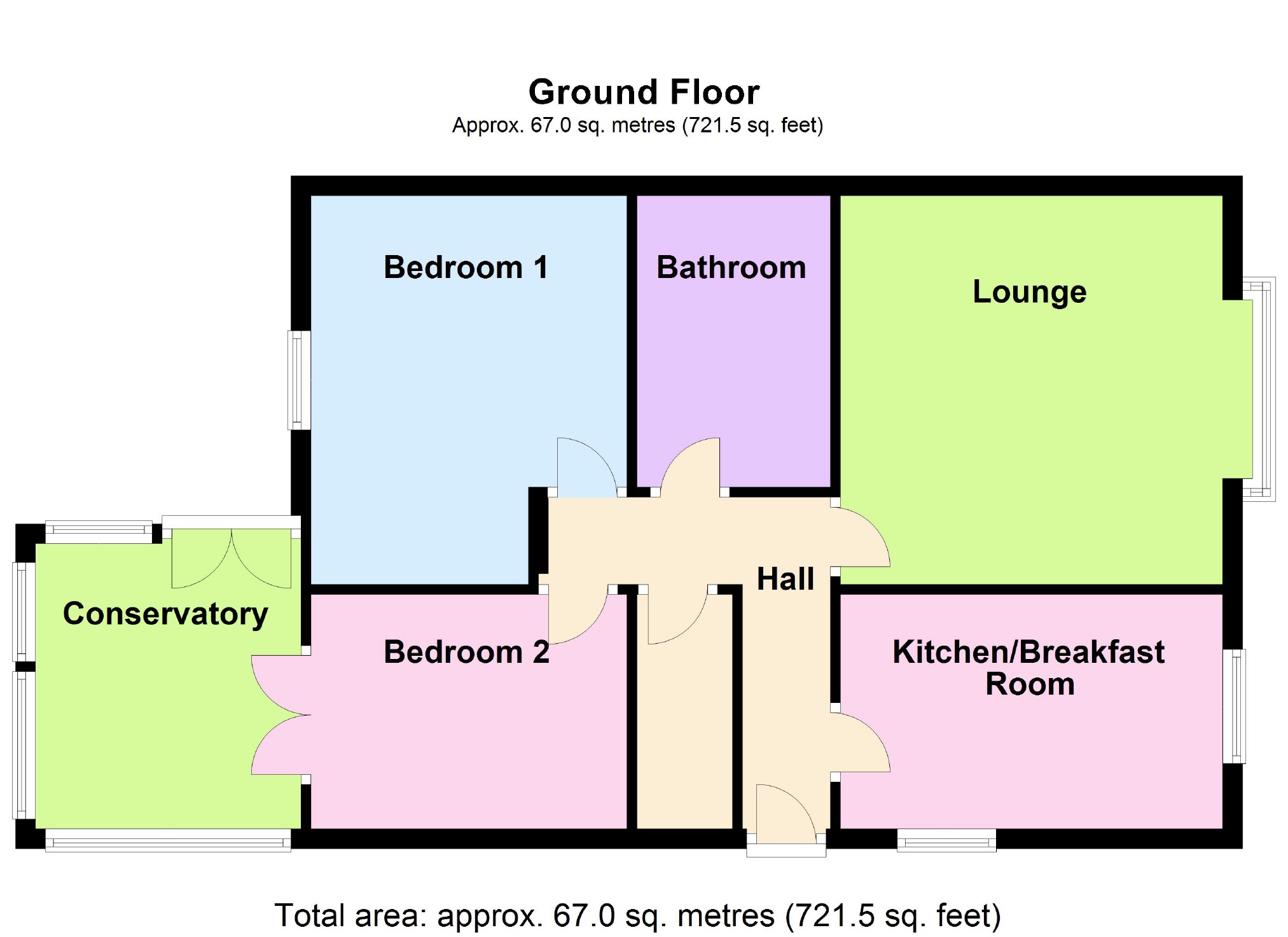Semi-detached bungalow for sale in Stockport SK2, 2 Bedroom
Quick Summary
- Property Type:
- Semi-detached bungalow
- Status:
- For sale
- Price
- £ 220,000
- Beds:
- 2
- Baths:
- 1
- Recepts:
- 2
- County
- Greater Manchester
- Town
- Stockport
- Outcode
- SK2
- Location
- Lakeside Green, Offerton, Stockport SK2
- Marketed By:
- Edward Mellor
- Posted
- 2024-05-13
- SK2 Rating:
- More Info?
- Please contact Edward Mellor on 0161 937 6354 or Request Details
Property Description
Enjoy the tranquil setting of this well presented two bedroom bungalow which is the end one of a row of three and is situated on a select development for the over 55's and offers a real sense of community spirit.
Occupying a favourable position on the development including attractive views over the communal centre piece gardens and a short walk to the adjacent pond this really is an opportunity not to be missed.
The bungalow itself is a generous size and is being offered For Sale with no vendor chain and is simply ready to move into whilst offering a good standard of presentation throughout.
Benefitting from UPVC double glazing, gas central heating, a rear conservatory, fitted breakfast kitchen, driveway and garage this property is bound to create considerable interest.
The accommodation on offer briefly comprises L shaped entrance hall, lounge, fitted breakfast kitchen, two bedrooms (one with with fitted wardrobes) and one leading by french doors to a rear conservatory plus a bathroom which includes a separate shower cubicle.
With a private and enclosed garden area to the rear and an open plan front garden overlooking the communal gardens this is a property that really demands to be viewed at the earliest opportunity.
Hallway
L shaped hallway, large walk in storage cupboard with accommodation for modern Vaillant boiler, doors to all rooms, uPVC double glazed side entrance door with frosted leaded light inserts, central heating radiator.
Lounge (14'11 inc square bay x 12'10 max (4.55m inc square bay x 3.91m max))
Attractive feature fireplace and hearth with accommodation for electric fire, coving, dark wood uPVC double glazed box bay front window, central heating radiator.
Breakfast Kitchen (12'8 x 7'10 max (3.86m x 2.39m max))
Well fitted kitchen comprising of matching wall, drawer and base units, ample worktop surfaces, 1 ½ stainless steel sink unit with cupboard under, space for appliances, tiled splash-backs, space for dining table, dark wood uPVC double glazed front and side windows, central heating radiator.
Bedroom One (10'6 x 11'2 reducing to 9'8 max (3.20m x 3.40m reducing to 2.95m max))
Fitted bank of fitted floor to ceiling wardrobes with matching bedside drawer units, uPVC double glazed rear window, central heating radiator.
Bedroom Two/Dining Room (10'8 x 9'6 max (3.25m x 2.90m max))
Our current client has used this room mainly as a dining room and has had dark wood uPVC double glazed french doors put in leading to a rear conservatory, central heating radiator.
Conservatory (8'10 x 9'5 max (2.69m x 2.87m max))
Brick built rear conservatory with apex roof and dark wood uPVC double glazed windows and french side opening doors, tiled floor, internal doors to dining room/bedroom 2, electric wall heater.
Bathroom (6'6 x 9'7 max (1.98m x 2.92m max))
Enlarged modern white bathroom comprising of panelled bath, enclosed shower cubicle, pedestal wash hand basin and low level wc suite, tiled walls, extractor fan, central heating radiator.
Outside
Paths And Driveways
Paths to all elevations via side block paved drive which provides excellent off road parking for several vehicles and leads to a brick built garage. Gate at side leading to rear garden. There is also a right of way gate at the rear from the adjoining property as that property is the middle bungalow of the row of three.
Garage
Detached brick built garage with up and over metal door and side door leading to the rear garden.
Gardens
Enclosed easy to maintain rear garden with fenced boundaries, gate to side drive, access to side of garage and with a right of way gate from the adjoining property which is the centre property of the row of three. Small open plan front garden overlooking the communal parking area and the communal gardens with a pathway leading to the feature pond area.
Communal Gardens
The centre piece of this select small development is the communal gardens which are maintained as part of the service charge and overlook a feature pond area.
Service Charge And Ground Rent
We are advised that there is currently an annual ground rent of £40 and a service charge of £50 per quarter. This should of course be checked with your legal adviser prior to committing to a purchase. We are also advised that there is a residents committee that meet regularly and who represent all the home owners.
You may download, store and use the material for your own personal use and research. You may not republish, retransmit, redistribute or otherwise make the material available to any party or make the same available on any website, online service or bulletin board of your own or of any other party or make the same available in hard copy or in any other media without the website owner's express prior written consent. The website owner's copyright must remain on all reproductions of material taken from this website.
Property Location
Marketed by Edward Mellor
Disclaimer Property descriptions and related information displayed on this page are marketing materials provided by Edward Mellor. estateagents365.uk does not warrant or accept any responsibility for the accuracy or completeness of the property descriptions or related information provided here and they do not constitute property particulars. Please contact Edward Mellor for full details and further information.


