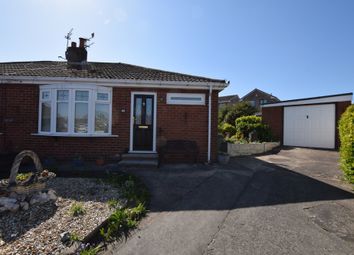Semi-detached bungalow for sale in St. Helens WA11, 2 Bedroom
Quick Summary
- Property Type:
- Semi-detached bungalow
- Status:
- For sale
- Price
- £ 149,950
- Beds:
- 2
- Baths:
- 1
- Recepts:
- 1
- County
- Merseyside
- Town
- St. Helens
- Outcode
- WA11
- Location
- Woburn Close, Haydock, St. Helens WA11
- Marketed By:
- J B & B Leach
- Posted
- 2024-04-07
- WA11 Rating:
- More Info?
- Please contact J B & B Leach on 01744 357574 or Request Details
Property Description
A most charming and well maintained semi detached bungalow tucked away in this pleasant cul de sac, conveniently placed for useful amenities and the nearby Town Centre and Motorway networks via the A580 East Lancashire Road. The property occupies a generous plot with the most impressive of gardens which is evidently been the pride and joy of the owner with an abundance of carefully thought out mature shrubs and flowers. The layout briefly comprises:- Reception Hallway, Lounge, Shower room, Breakfast Kitchen and two excellent bedrooms, both accommodating double beds. Outside, there is generous off road parking leading to a detached single with, as mentioned stunning gardens to front, side and rear. On particular note;- Subject to planning permission, there is plenty of room to extend if desired.
Reception hallway Double Glazed entrance door, meter cupboard, radiator and wood effect flooring.
Lounge 11' 3" x 15' 9" (3.43m x 4.8m) Double Glazed window overlooking the front elevation, Living flame gas fire set in feature surround, coved ceiling, wood effect flooring and radiator.
Breakfast kitchen 6' 4" x 21' 2" (1.93m x 6.45m) *The measurement 6'4 is at the widest point*
Double Glazed window and French doors accessing the garden, range of base and wall units, integrated fridge and freezer, single drainer sink unit with mixer taps over, built in oven, hob and part tiled walls, integrated washing machine, wall mounted "Worcester" combination boiler, wood effect flooring and radiator with dining area incorporated.
Bedroom one 12' 9" x 11' 3" (3.89m x 3.43m) Double Glazed window, built in wardrobes and radiator.
Bedroom two 9' 2" x 8' 5" (2.79m x 2.57m) Double Glazed window and radiator.
Shower room Two Double Glazed windows, shower cubicle with electric mixer unit, low level water closet, pedestal hand wash basin, part tiled walls and radiator.
Outside gardens Over two tiers mainly laid to shale, a vast array of established, mature perennial shrubs and flowers which have been carefully chosen and cultivated, paved walkways, fence boundaries, water tap, patio area, gated access to the front.
Driveway and garage Via double access gates, off road parking leading to a detached single garage with up and over door.
Property Location
Marketed by J B & B Leach
Disclaimer Property descriptions and related information displayed on this page are marketing materials provided by J B & B Leach. estateagents365.uk does not warrant or accept any responsibility for the accuracy or completeness of the property descriptions or related information provided here and they do not constitute property particulars. Please contact J B & B Leach for full details and further information.

