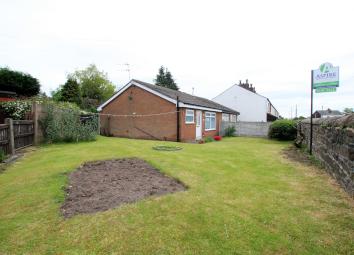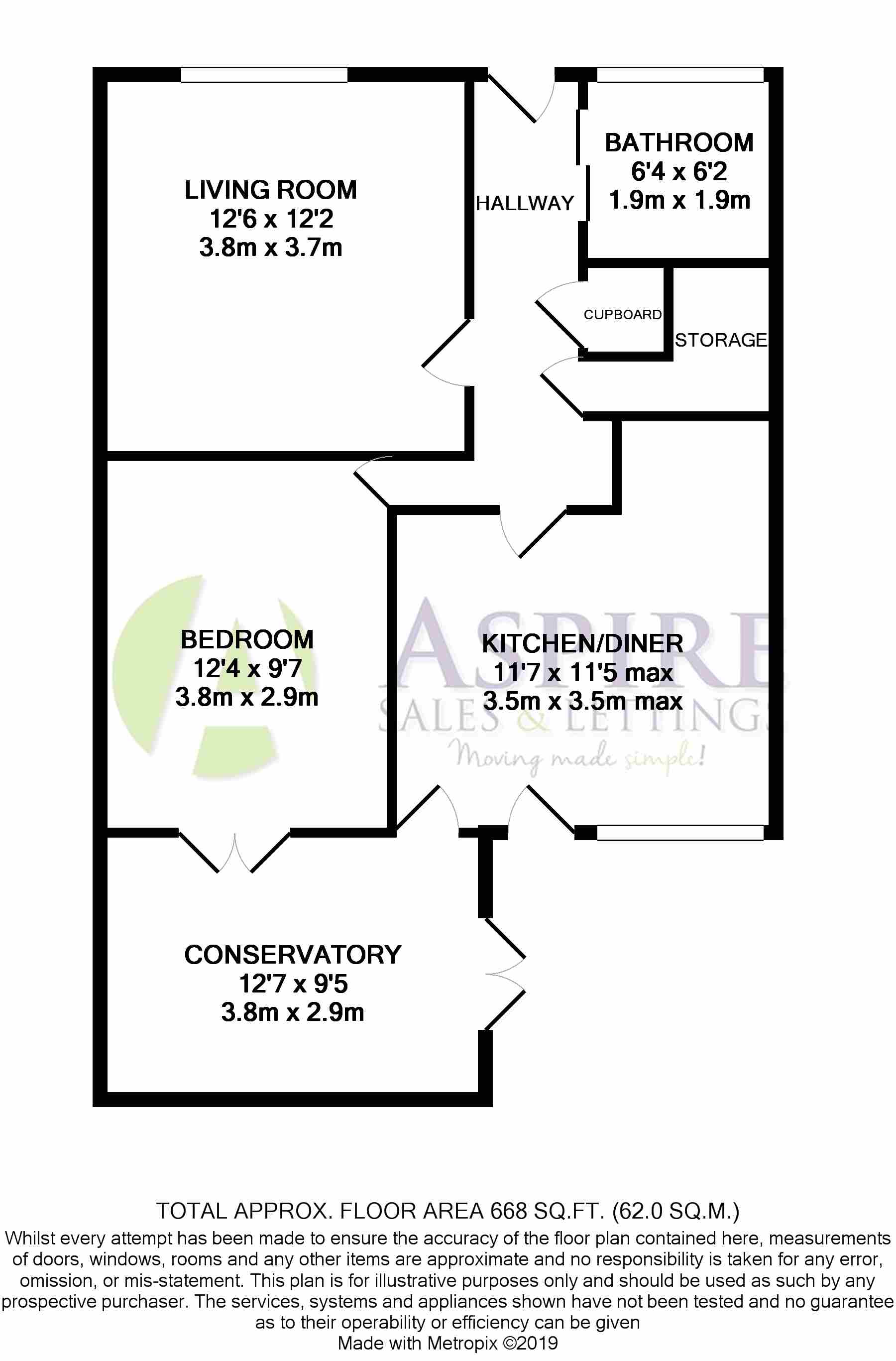Semi-detached bungalow for sale in St. Helens WA11, 1 Bedroom
Quick Summary
- Property Type:
- Semi-detached bungalow
- Status:
- For sale
- Price
- £ 139,950
- Beds:
- 1
- Baths:
- 1
- Recepts:
- 1
- County
- Merseyside
- Town
- St. Helens
- Outcode
- WA11
- Location
- Bushey Lane, Rainford, St Helens WA11
- Marketed By:
- Aspire Sales and Lettings
- Posted
- 2024-04-07
- WA11 Rating:
- More Info?
- Please contact Aspire Sales and Lettings on 01744 357872 or Request Details
Property Description
Main description Aspire are delighted to bring to the market this semi detached true bungalow set upon a magnificent plot with outstanding views across open fields. With gardens to three sides, the property briefly comprises; Entrance hall with two storage cupboards, one housing the new combi boiler, living room, modern dining kitchen, a double bedroom, new white suite bathroom and a conservatory. There are lawned gardens to the front and side with a vegetable patch and private stone wall, with a low maintenance garden to the rear with storage shed, and gate onto the parking area. Viewings are essential to appreciate this unique home!
Room by room entrance hallway Double glazed entrance door, fitted shelving, 3 x storage cupboards with one housing the new combi boiler, radiator.
Lounge 12' 1" x 12' 7" (3.7m x 3.82m) PVCu double glazed window, electric fire set in period style surround, television point, radiator
rear conservatory 12' 6" x 9' 5" (3.84m x 2.88m) Wall light points, French doors onto garden.
Kitchen 11'7" x 11' 4" (3.57m x 3.47m) Contemporary kitchen with Mixer taps set over a single drainer sink unit, range of base and wall cupboards, work surfaces, ceramic tile flooring, part tiled walls, PVCu double glazed window and rear door, plumbing for auto washer, integrated electric oven and hob with extractor.
Bedroom 1 12' 5" x 9' 7" (3.78m x 2.92m) PVCu double glazed patio doors to conservatory, radiator.
Bathroom Panelled bath with fitted shower over, pedestal wash handbasin, low level WC, part tiled walls, PVCu double glazed window, extractor fan.
Rear garden Mainly paved, gated access, fence boundaries, storage shed.
Off street parking via rear access
Property Location
Marketed by Aspire Sales and Lettings
Disclaimer Property descriptions and related information displayed on this page are marketing materials provided by Aspire Sales and Lettings. estateagents365.uk does not warrant or accept any responsibility for the accuracy or completeness of the property descriptions or related information provided here and they do not constitute property particulars. Please contact Aspire Sales and Lettings for full details and further information.


